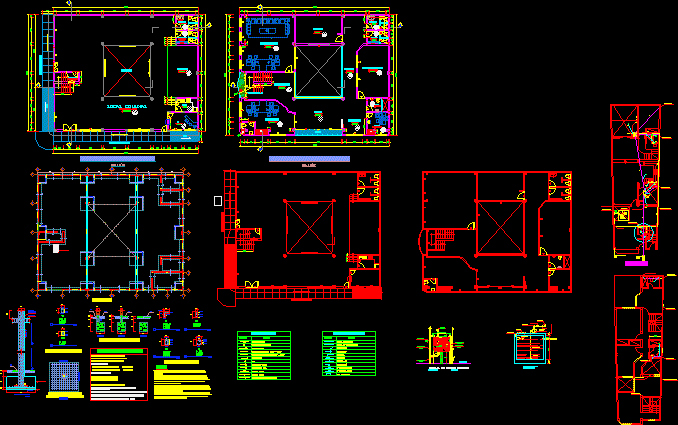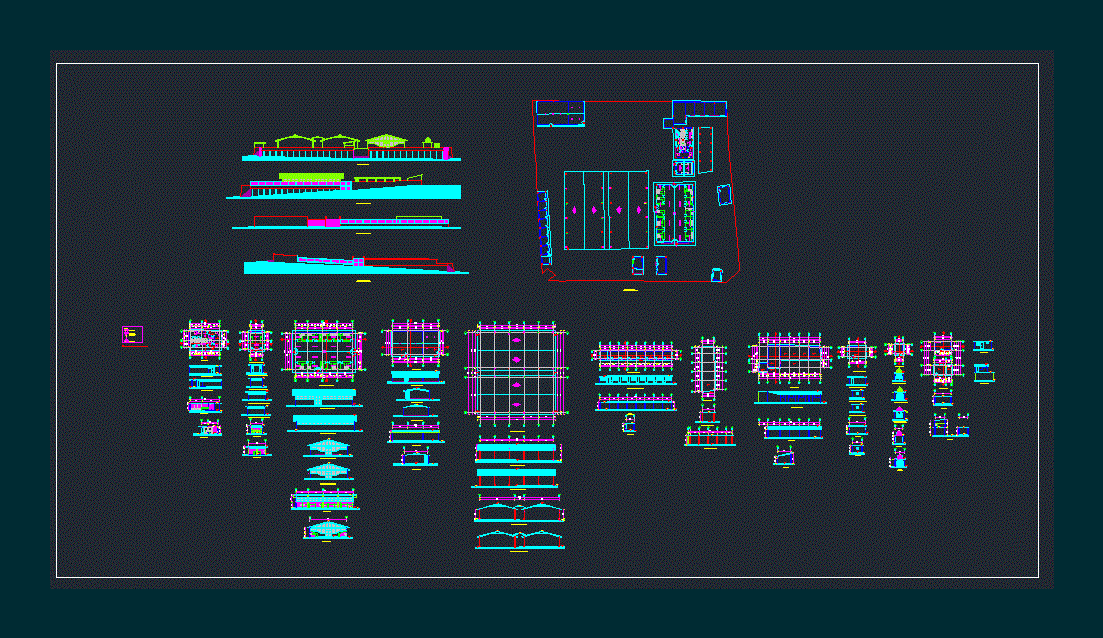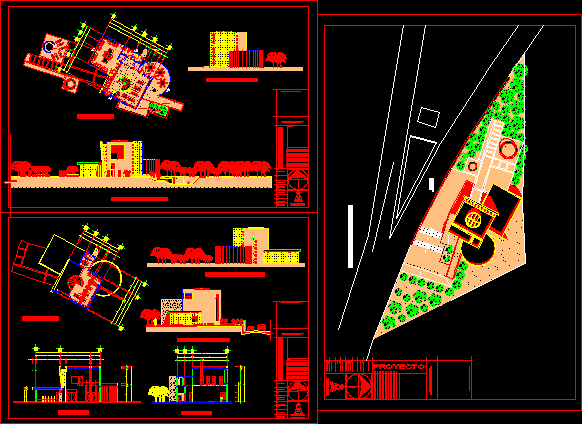Local Community DWG Plan for AutoCAD
ADVERTISEMENT

ADVERTISEMENT
LOCAL COMMUNITY IN LIMA – PERU. PLANT HAS THE ARCHITECTURAL DETAILS IN ALL LEVELS; PLANS FOUNDATION AND EXCAVATION FOR BASES, FLAT ROOF SLABS lighten and, PLANS OF LOCAL ELECTRICAL DISTRIBUTION AND HEALTH PLANS OF DISTRIBUTION IN ITS ENTIRETY.
| Language | Other |
| Drawing Type | Plan |
| Category | City Plans |
| Additional Screenshots | |
| File Type | dwg |
| Materials | |
| Measurement Units | Metric |
| Footprint Area | |
| Building Features | |
| Tags | architectural, autocad, center, city hall, civic center, community, community center, details, DWG, FOUNDATION, levels, lima, local, PERU, plan, plans, plant, social |








