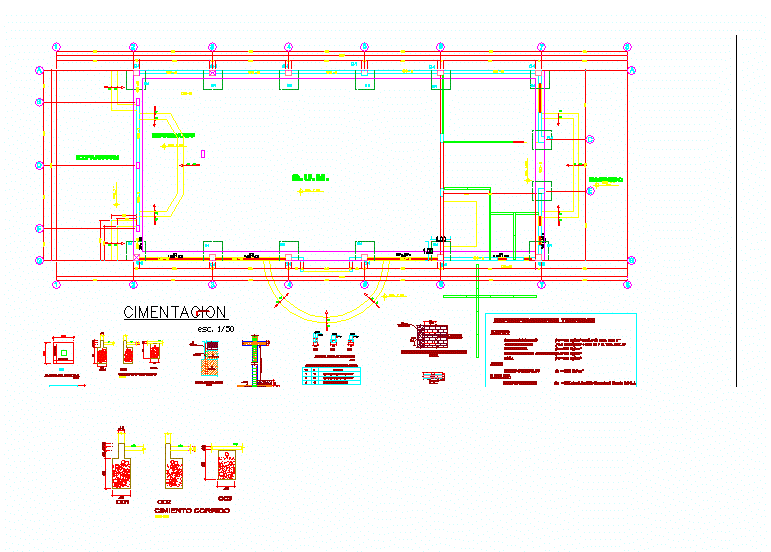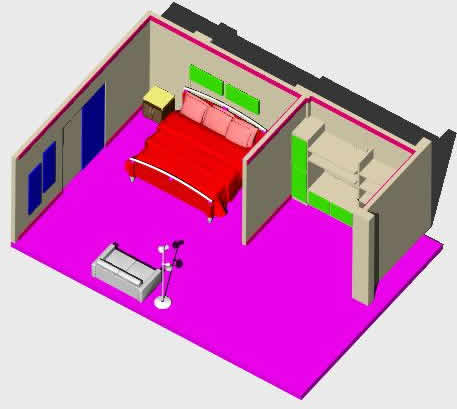Local Community DWG Section for AutoCAD

Plants – sections – facades – dimensions – designations
Drawing labels, details, and other text information extracted from the CAD file (Translated from Spanish):
main hall, sshh, tarred and latex painted wall, caravista wall, beam and caravista column, tarred and painted latex counterzoating, tarred counter-strike, column and beam caravista, gutter, tarred frame and painted latex, inclan district, district municipality of inclan, local communal construction green valleys, distribution plant and elevations, project :, ehs, location :, owner :, map of :, community green valleys, date :, scale :, drawing cad.:, plane number:, approved :, cut a – a, cuts and elevations, administration, kitchen, expansion, sum, stage, entrance, polished cement floor, sh-d, sh-v, general plant, tarred and painted latex counterzo, lateral elevation, meson de ca finished in polished cement, stage, main elevation, rear elevation, b – b, e.h.s.
Raw text data extracted from CAD file:
| Language | Spanish |
| Drawing Type | Section |
| Category | City Plans |
| Additional Screenshots |
 |
| File Type | dwg |
| Materials | Other |
| Measurement Units | Metric |
| Footprint Area | |
| Building Features | |
| Tags | autocad, city hall, civic center, community, community center, designations, dimensions, DWG, facades, local, plants, section, sections, sum |








