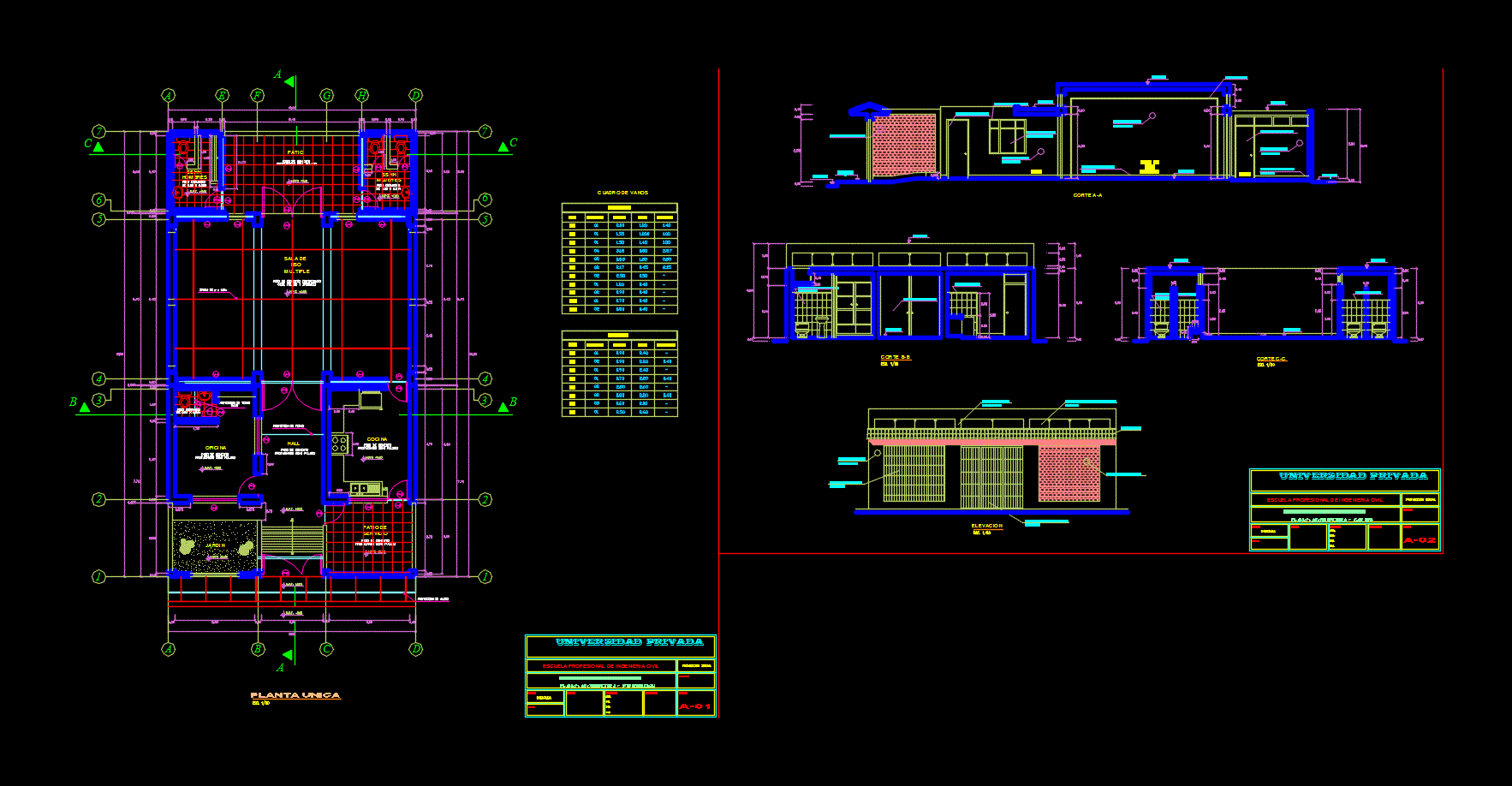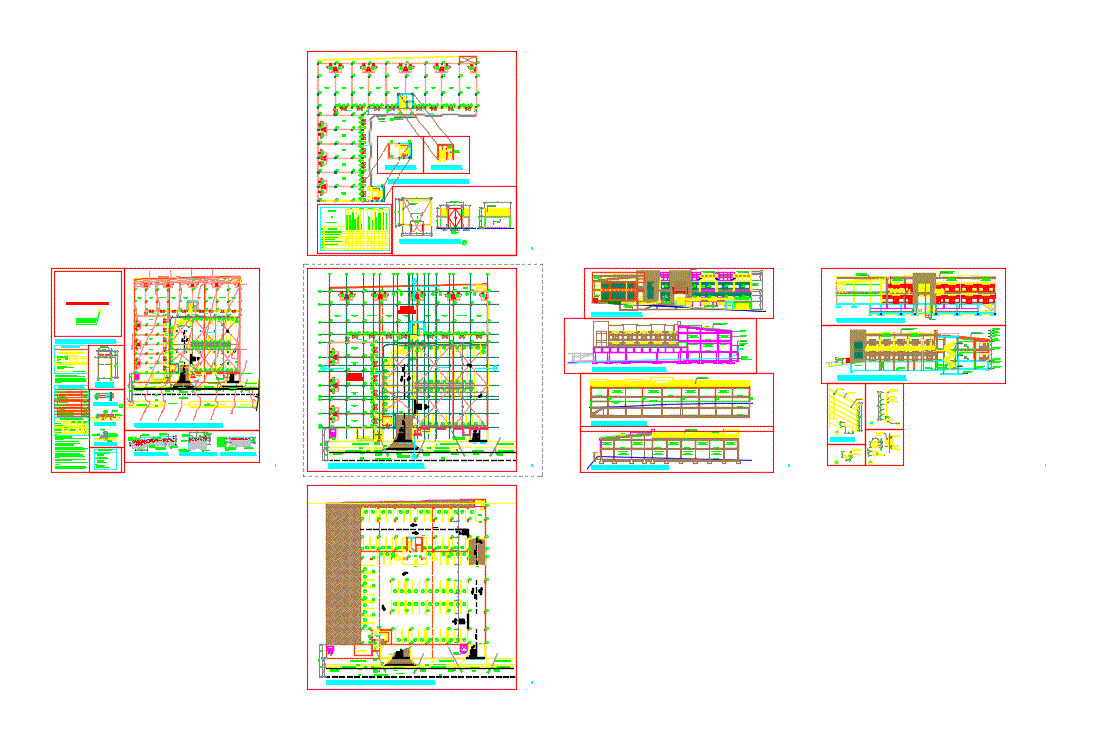Local Community Full DWG Block for AutoCAD
ADVERTISEMENT

ADVERTISEMENT
Proyecto developed a Local Community in outreach; contains architectural drawings; structures; sanitary facilities; electrical facilities and location. (Drawings in AutoCad 2010) .
| Language | Other |
| Drawing Type | Block |
| Category | City Plans |
| Additional Screenshots | |
| File Type | dwg |
| Materials | |
| Measurement Units | Metric |
| Footprint Area | |
| Building Features | |
| Tags | architectural, autocad, block, city hall, civic center, community, community center, developed, drawings, DWG, facilities, full, local, Project, proyecto, Sanitary, structures |








