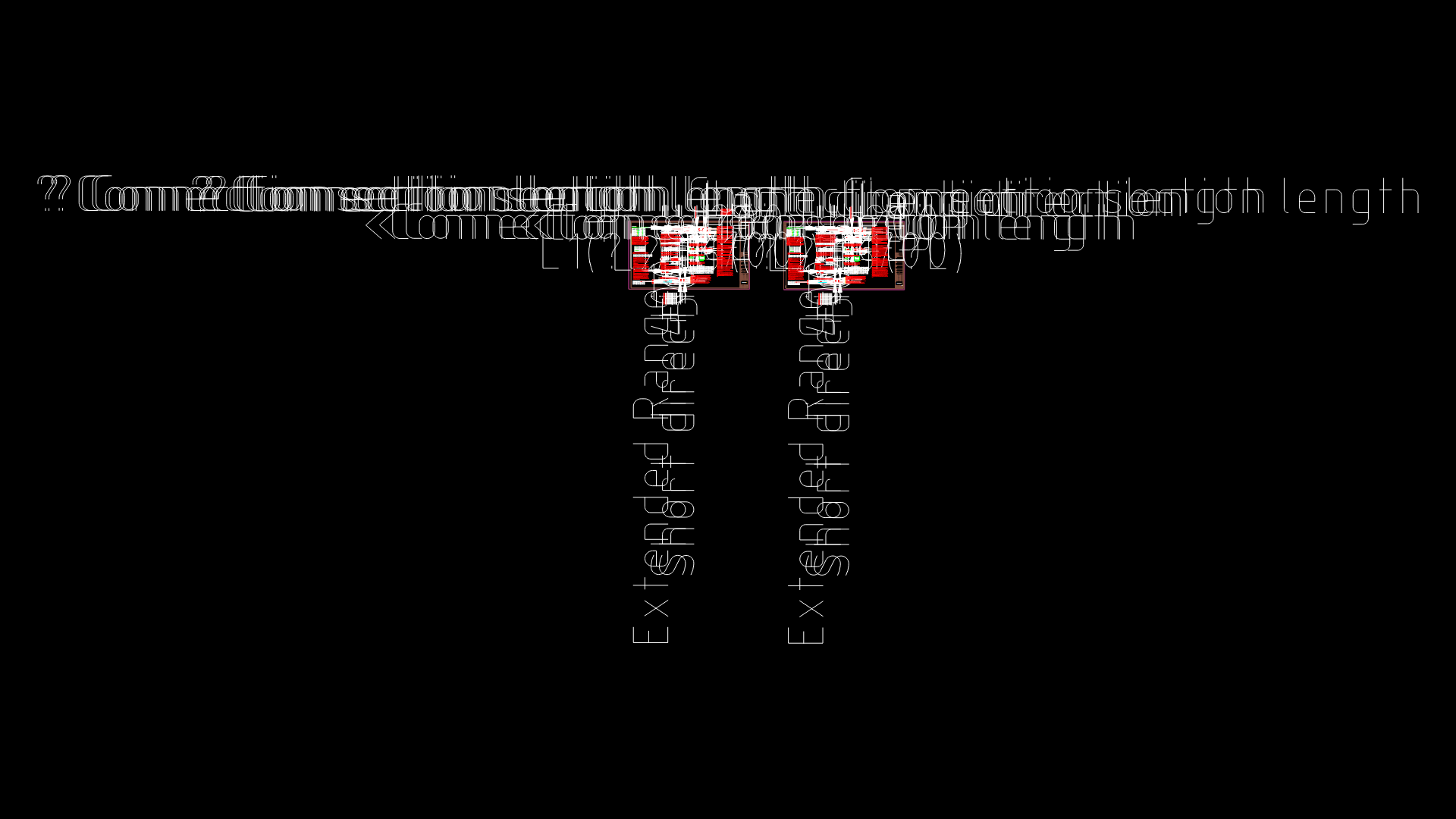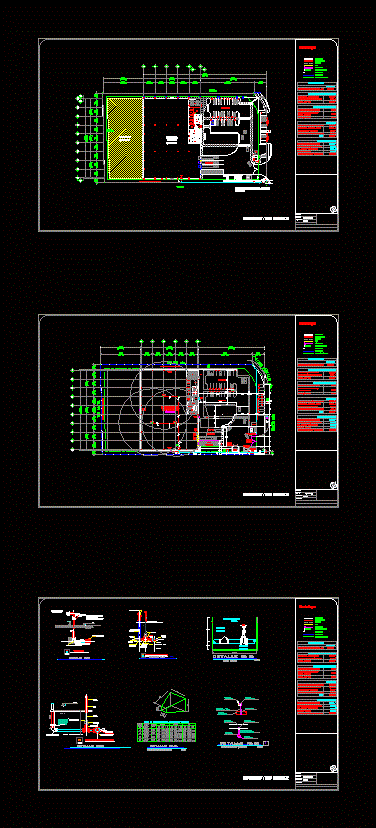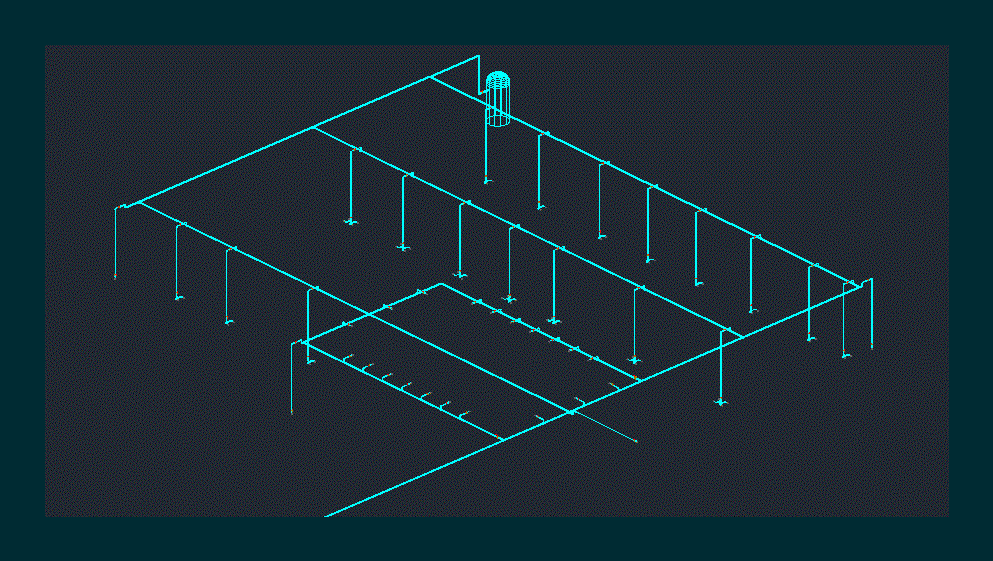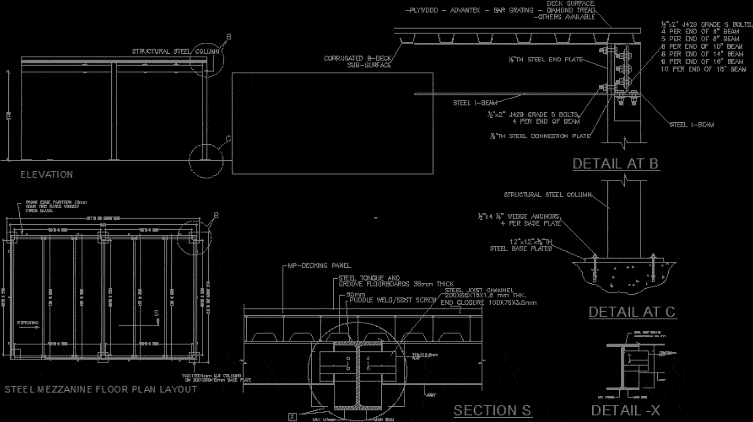Local Structure Plans And 3 Duplex DWG Plan for AutoCAD
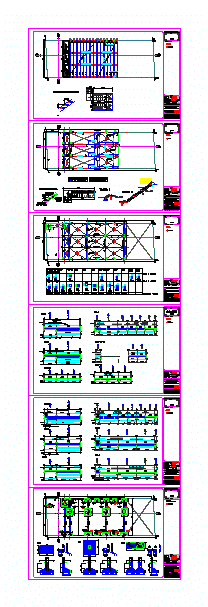
Full documentation of reinforced concrete local and 3 duplex; It includes: Stake ofall levels reinforced base Details Details reinforced beams Calculations
Drawing labels, details, and other text information extracted from the CAD file (Translated from Spanish):
designation of plan:, humboldt, ramos mejia pcia de buenos aires, flat:, Location:, level:, scale, date, mts., dimension, foundation details, levels, general, foundations, revisions, firm:, modifications:, terrazzo, ice cream shop, archive, specifies, n.l.t., npt finished floor level, nsl level on slab has, nsl level on steps, n.l.t., npt finished floor level, nsl level on slab has, difference in height, er axis of stake out, accumulated quota of masonry, accumulated structure, fixed edge, l.m. line, e.m. axis, cumulative amount to the coating, n.p.t., observations:, address:, concrete:, steels in foundations:, starts, designation of plan:, humboldt, ramos mejia pcia de buenos aires, flat:, Location:, level:, scale, date, mts., dimension, of columns details, levels, general, ground floor high, revisions, firm:, modifications:, terrazzo, ice cream shop, archive, specifies, n.l.t., npt finished floor level, nsl level on slab has, nsl level on steps, n.l.t., npt finished floor level, nsl level on slab has, difference in height, er axis of stake out, accumulated quota of masonry, accumulated structure, fixed edge, l.m. line, e.m. axis, cumulative amount to the coating, n.p.t., observations:, apt building, firm:, date:, address:, apt building, firm:, date:, designation of plan:, humboldt, ramos mejia pcia de buenos aires, flat:, Location:, level:, scale, date, mts., dimension, of beams, levels, general, ground floor high, revisions, firm:, modifications:, terrazzo, ice cream shop, archive, specifies, n.l.t., npt finished floor level, nsl level on slab has, nsl level on steps, n.l.t., npt finished floor level, nsl level on slab has, difference in height, er axis of stake out, accumulated quota of masonry, accumulated structure, fixed edge, l.m. line, e.m. axis, cumulative amount to the coating, n.p.t., observations:, apt building, firm:, date:, address:, concrete:, steels in foundations:, fixed point of columns, they fold, lower irons, upper irons, hangers left, hangers, stirrups, designation of plan:, humboldt, ramos mejia pcia de buenos aires, flat:, Location:, level:, scale, date, mts., dimension, of slabs, levels, general, ground floor high, revisions, firm:, modifications:, terrazzo, ice cream shop, archive, specifies, n.l.t., npt finished floor level, nsl level on slab has, nsl level on steps, n.l.t., npt finished floor level, nsl level on slab has, difference in height, er axis of stake out, accumulated quota of masonry, accumulated structure, fixed edge, l.m. line, e.m. axis, cumulative amount to the coating, n.p.t., observations:, apt building, firm:, date:, address:, concrete:, steels in foundations:, concrete:, steels in foundations:, fixed point of columns, n.p.t., n.p.t., low, high, l.m., e.m., l.m., e.m., l.m., e.m., l.m., e.m., foundation, concrete:, steels in foundations:, scale:, starts, frame of foundation elements, references, dimensions, singing, armed inf., armed sup., l.m., e.m., l.m., e.m., poor, brick wall, chained, l.m., e.m., l.m., e.m., sup x:, sup and:, inf x:, inf
Raw text data extracted from CAD file:
| Language | Spanish |
| Drawing Type | Plan |
| Category | Construction Details & Systems |
| Additional Screenshots |
 |
| File Type | dwg |
| Materials | Concrete, Masonry, Steel |
| Measurement Units | |
| Footprint Area | |
| Building Features | |
| Tags | autocad, béton armé, concrete, duplex, DWG, formwork, full, includes, levels, load, local, plan, plans, reinforced, reinforced concrete, schalung, stahlbeton, stake, structure |


