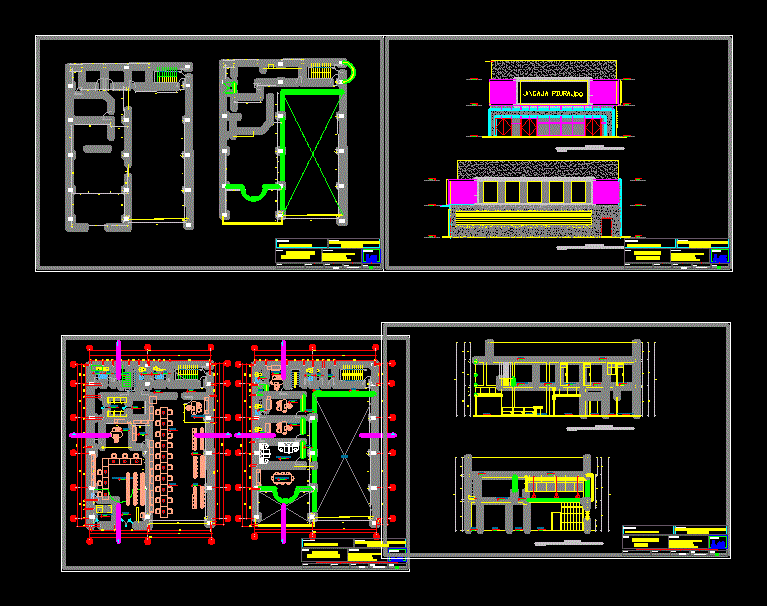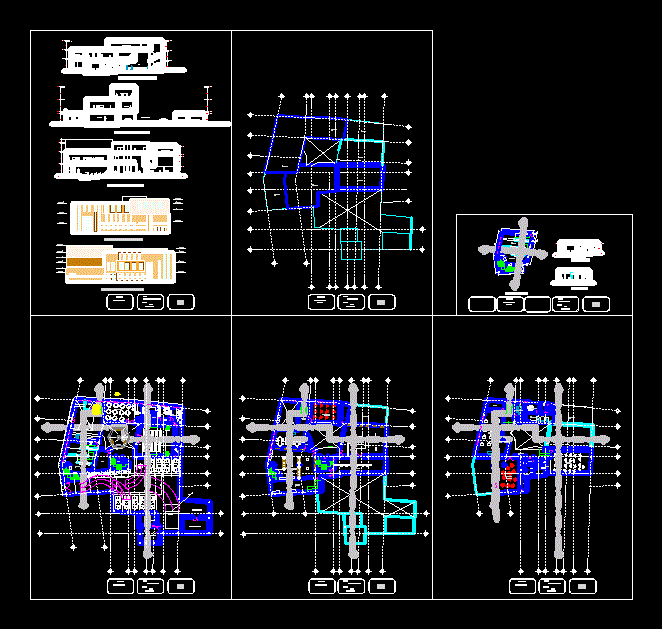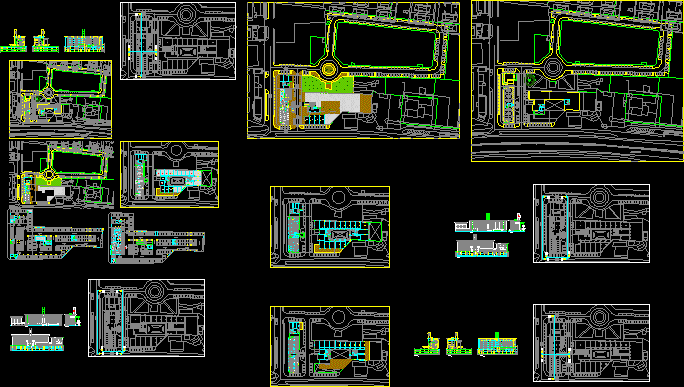Lodging 3 Levels DWG Plan for AutoCAD

PLANS OF ARCHITECTURE AND SPECIALTIES HOTEL
Drawing labels, details, and other text information extracted from the CAD file (Translated from Spanish):
alfe, alt, anch, current status, parking, reception, sshh, entrance, duct, roof, laundry, main lift, first floor, cut a – a, cut b – b, cut c – c, cut d – d, – —-, corridor, section a – a, cistern plant, water level, false floor, det. staircase, staircase, foundation, foundation, ce, wall, brick, foundation, false floor, flooring, eliminate in doors, column table, -cement: portland type ms, concrete, mortar, coatings, regulations used for design, -regular national regulations, admissible ground pressure, general technical specifications, columns, slab, column top, cross reinforcement, foundation beam, typical detail, shoe, variable, own material, filled with, mat. concrete, armor, height, width, length, dimensions, admissible, capacity, type, shoe frame, overloads, typical lightened roof detail, beams box, goes, vs, vc, lightened first floor, cistern, room, dining room, deposit, main, bedroom, garden, interior, kitchen, hall, light well, gardener, typical floor, intercom miter diagram, intercom bank, concrete register for ground inspection, sifted topsoil, description, legend , quantity, detail of, earth well, cable-tv, coaxial cable – tv, aerial connection through the ceiling, switch, receptacle, receptacle, refrigerator, tv. – telephone, furniture, intercom, blind switch, general, board, bracket, lighting equipment, emergency battery, detail of outputs, water to tea, ups control level, public network, enosa, bank of meters , and general services, dept. a, b, c, d, well to ground see detail, bare wire, goes up alumb. esc., s ab, td-a, td-b, c, d, lower stiles to, communication boards, for each floor, goes up to the level control of the, t.e, arrives alumb. esc., to the roof, and roof, pass box, height indicated in the plan, center of light attached to the wall, light center, recessed floor line, bell line, energy meter, phone line embedded in floor , line recessed by the roof or wall, symbol, power outlet for electric pump, vertical pipe embedded in wall, well to ground, TV antenna outlet, telephone outlet, single switch, double outlet, intercom output, thermomagnetic switch, line of tv antenna, cable, differential switch, switching socket, diagram of electrical power studs, meter, kw – h, detail bco. of meters, pass box, box, outlet, electrical connection, entry to housing, department, lighting, load table, uses, circuits, unit, load, installed, demand, factor, feeder table, in, maximum, reserve , total feeder st, single line diagram of tg, terminals terminal, meter, tg, sc, bank, intercom, pass box for power, electric fence, wall light type sel, technical specifications, rectangular :, octagonal :, square :, tv. and push button., for lighting output, for output of switches, electrical outlets, telephone. internal, ups level control, pvc sel, lower stile to, communication board, passageway, concrete base, cement, polished, pass, welded, nuts, recess, cut a-a, projection. shooter, register box, niche detail in wall for, housing spherical valves, npt, spherical valve, wall finish, cover simulating the, universal union, diameter, patio, detail of tank overflow, detail of upright, evacuation pluvial, garden – parking, roof, wall, rain gutter, free discharge drain, ends with mesh bugs, grid type sink, drain, track, path, limit, property, exit protected with, goes to drain, metal, grid, detail overflow in tank, mosquito net, to the elevated tank, monophasic energy, electric pump, priming, stopper for, pumping system, valv. stand up, up impulsion, slope of the pipeline, drain network legend, bronze threaded register, hot-cold water spout, sent. water flow, check valve, gate key, reduction, water network legend, hot water network, cold water network, forduit or similar., pvc., similar., appliances and taps., – in the joints They will use: – in the joints, glue of the highest quality will be used, – the joints can be threaded or fit between pipe and fitting, – the gate valves will go between two universal joints in, – the pipes to be used will be pvc – sap matusita or similar., – the pipe entrance of the external network, can be frontal or lateral, – all the exits are temporarily plugged until they are placed, technical specifications water network, – the joints will be of the spigot and bell type., – temporarily plug all drain outlets, until the appliances are placed
Raw text data extracted from CAD file:
| Language | Spanish |
| Drawing Type | Plan |
| Category | Hotel, Restaurants & Recreation |
| Additional Screenshots | |
| File Type | dwg |
| Materials | Concrete, Plastic, Other |
| Measurement Units | Metric |
| Footprint Area | |
| Building Features | Garden / Park, Deck / Patio, Parking |
| Tags | accommodation, architecture, autocad, casino, DWG, hostel, Hotel, inn, levels, lodging, plan, plans, Restaurant, restaurante, spa |








