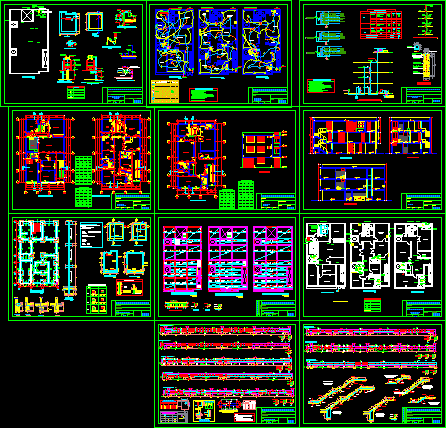Lodging House DWG Detail for AutoCAD

Plant architecture; courteous; detailed elevations
Drawing labels, details, and other text information extracted from the CAD file (Translated from Spanish):
zotano, floor polished cement, trade, bathroom, box windows, box vain doors and manparas, type, doors, height, width, main exterior door, observations, wooden door tongue and groove interior, windows, high window, alfaizer, exterior window , low window, screens, glass screen for balcony, metal rolling door, high window for bathroom, district :, sheet number, province :, project title, region :, scale :, drawing :, date :, design: bachelor carrasco bouquets erwin alexis, architecture, address :, sheet title, specialty, logo, architectural plants, housing, bedroom, dining room, living room, kitchen, laundry, roof, hall, dormtorio, income, architectural cuts, architectural elevations, roofing , deposit, shelf for towels
Raw text data extracted from CAD file:
| Language | Spanish |
| Drawing Type | Detail |
| Category | House |
| Additional Screenshots |
 |
| File Type | dwg |
| Materials | Glass, Wood, Other |
| Measurement Units | Metric |
| Footprint Area | |
| Building Features | |
| Tags | apartamento, apartment, appartement, architecture, aufenthalt, autocad, casa, chalet, courteous, DETAIL, detailed, dwelling unit, DWG, elevations, haus, home, house, Housing, lodging, logement, maison, plant, residên, residence, residential, unidade de moradia, villa, wohnung, wohnung einheit |








