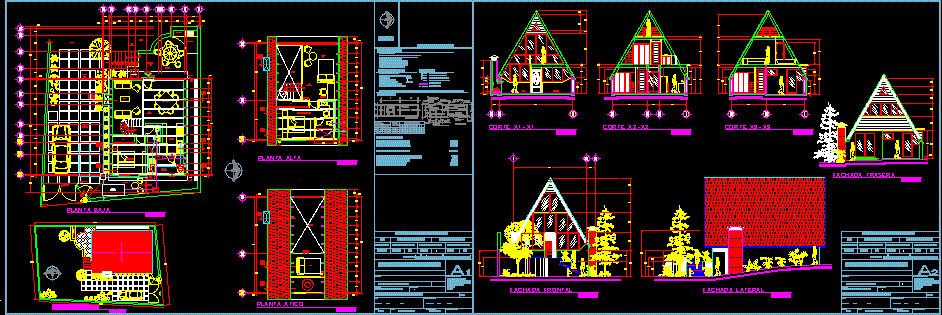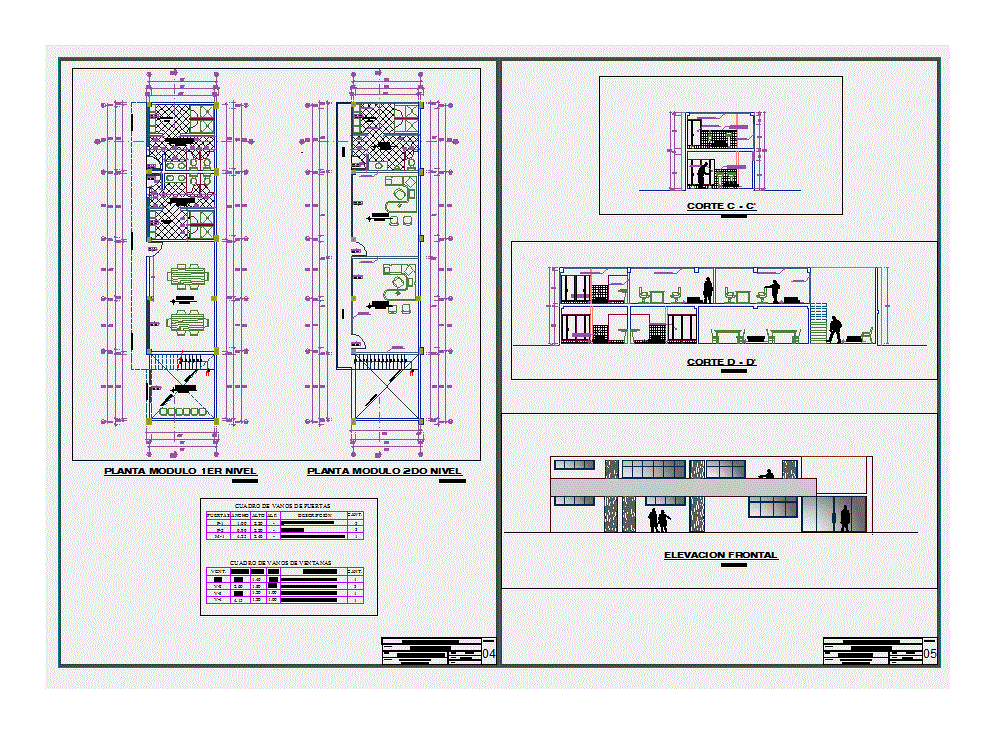Log Cabin -( Ecological) DWG Full Project for AutoCAD

Complete project, architectural drawings, structural, hydraulic, electrical. Cabin 3 bedroom chalet style, with details and measures of wooden beams.
Drawing labels, details, and other text information extracted from the CAD file (Translated from Spanish):
washing machine, low, terrace, azador, access, ridge, cistern, up, fireplace, living room, kitchen, cl., service yard, garden, vacuum, study, master bedroom, bathroom, tv room, attic, house , owner :, location :, colony :, municipality :, projected :, scale :, dimensions :, ced. prof.:, cadastral key:, la purisima neighborhood., huitzilac, morelos., arq. salvador albavera avila, project:, date:, plan key :, content of the plan:, facades, cuts, daily expenditure per person, interior copper pipe, galvanized exterior pipe, water tank capacity, number of water tanks, daily expenditure, data hydraulic, number of people, health data, double registrations, blackwater descent, clear water down, rainwater down, bap, bac, ban, clear water, black water, simbology, clear water drain, cac, architectural, low architectural plant, meters, summary of areas, construction in ground floor, construction in upper floor, construction in attic plant, construction in marquee, construction of cistern, construction of pool, detail of the wastewater treatment system, north, coefficient of occupation of land, soil utilization coefficient, soil absorption coefficient, surface, cp :, delegation :, signature :, soil surface, percentage, dro :, dro, signature, corresp onsable :, table of coefficients, key:, housing, use :, density :, location sketch, septic tank, perforated pipe, vent tube, plug, diam., register, record, plant, sealed, exit, perforated, mud pipe, oxidation, filter, capacity, tank, dimensions in meters, cut, partition wall, chaflan, chicanas, entrance, exterior, people, service, domestic, served, services, flattened cappuccino wall, fermentation, concrete, extreme, saa, drawing: graphic scale, assembly plant, high architectural floor, roof plant, ground floor, upper floor, attic floor, rear facade, side facade, front facade, ran, rac, variable, varible, adjoining, interior, enclosure chain, foundation chain, loading wall with enclosure, load loader, foundation plant, frame plant, structural, plant racks pa, details, tel, inst. electrical, attic plant, indication of no. of circuit., assignment of no. lamp., i – xi, telephone outlet, televicion output, meter., connection., pipe per floor., up or down circuit., simple damper., ladder damper., water pumping device., switch general., distribution board., pipe by slab or wall., load table, iii, reserve, hydraulic pump, tv room and penthouse., bedroom pa, living room and bathroom., kitchen and dining room, space, viii, vii, protection amperes fuses, circuit, total charge per circuit, total operational load per circuit, reserve., ii, v, isometric, hydraulic data ., potable water network., saf, baf, piping for penthouse, bac, sac, hydraulic simbology, nose key., passage valve, relief valve, hot water line., hot water pipe. cold water., main tap meter., cold water line., float., laundry, watering can, sink, sink, description, quantity
Raw text data extracted from CAD file:
| Language | Spanish |
| Drawing Type | Full Project |
| Category | Parks & Landscaping |
| Additional Screenshots |
    |
| File Type | dwg |
| Materials | Concrete, Wood, Other |
| Measurement Units | Metric |
| Footprint Area | |
| Building Features | Garden / Park, Pool, Fireplace, Deck / Patio |
| Tags | architectural, autocad, bedroom, bioclimatic, bioclimatica, bioclimatique, bioklimatischen, cabin, chalet, complete, drawings, durable, DWG, ecological, electrical, full, house, hydraulic, la durabilité, log, nachhaltig, nachhaltigkeit, Project, structural, sustainability, sustainable, sustentabilidade, sustentável |








