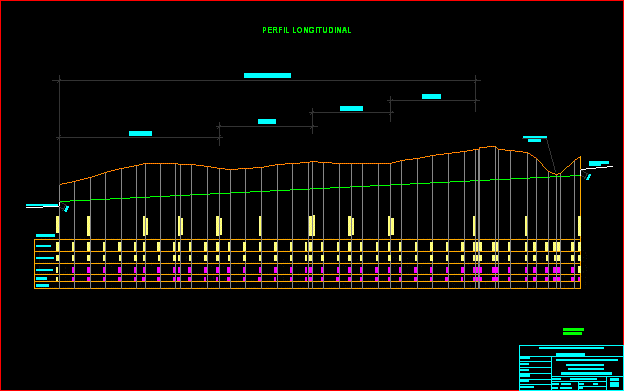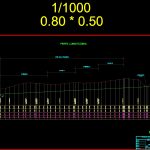Longitudinal Profiles Of Sewers DWG Block for AutoCAD
ADVERTISEMENT

ADVERTISEMENT
Profile longitudinal of sewers
Drawing labels, details, and other text information extracted from the CAD file (Translated from Spanish):
Datum:, Progressive, Ground level, Low level, Banker, Esc. H., Esc. V., embankment, Longitudinal profile, I raise, Plan no, Ref .:, total:, leaves:, scale, date, approved, reviewed, Digitalization:, calculation, draft, Bolivarian Republic of Venezuela, August, Indicated, Civil association freedom of thought, The sector the help, State tachira, Basic urban planning works, Contains:, Hevia Township, Longitudinal profile, B.v. existing, B.v. build, Cross street, Cross avenue, Cross street, avenue, Street, avenue, Street, Pvc pipe, existing, Concrete pan, existing, Existing manifold, Urb. Villa meadow
Raw text data extracted from CAD file:
| Language | Spanish |
| Drawing Type | Block |
| Category | Water Sewage & Electricity Infrastructure |
| Additional Screenshots |
 |
| File Type | dwg |
| Materials | Concrete |
| Measurement Units | |
| Footprint Area | |
| Building Features | |
| Tags | autocad, block, DWG, kläranlage, longitudinal, profile, profiles, sewers, treatment plant |








