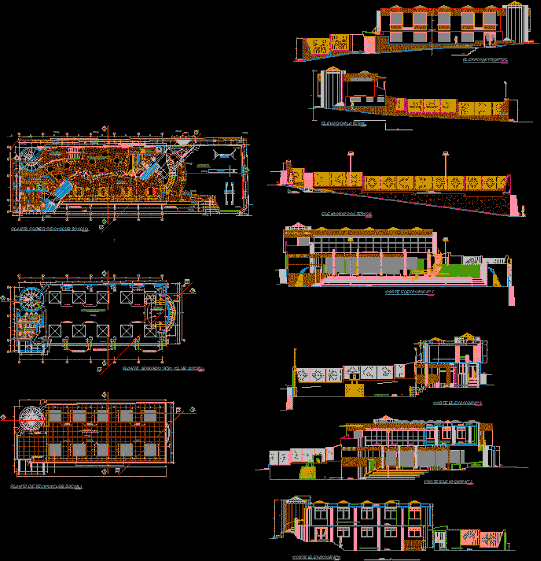Losa Multiple Sports – Additional Services DWG Section for AutoCAD

General Plants – elevations – sections – details
Drawing labels, details, and other text information extracted from the CAD file (Translated from Spanish):
alt, ctrl, caps lock, tab, shift, esc, ins, del, home, delete, end, insert, screen, print, lock, scroll, down, page, pgdn, pgup, num, pause, caps, enter, scale :, drawing_cad:, indicated, observations:, project:, district municipality of new city, map, date:, approved:, new city district, topographer :, prof. responsible., plan:, design:, revised:, ing. adan enriquez medrano, location:, urban development, engineering and construction, ing. adan enriquez m., prov. and dept tacna, m.ch.h., r.ch.h., pl, mailbox, sidewalk, up and down, swing, slide, lighting pole, bar, exterior and contension wall, with ceramic floor, room diners, kitchen, ramp, with washed stone floor, expansion, with white sand floor, play area, sh males, section, soccer, basketball, volleyball, multiple sports slab, polished cement floor, support wooden beam, e – cut, floor, cable tensioner, roof, multipurpose room, stage, sports slab, skylight, seated with asbestos cement, pastry brick cover, light cover, lateral elevation, circular column detail, content parapet, wooden removable envelope, balcony, sh ladies, stage, shower, ceramic floor, deck with cedar wood, n.p.t., ceiling, property limit
Raw text data extracted from CAD file:
| Language | Spanish |
| Drawing Type | Section |
| Category | Parks & Landscaping |
| Additional Screenshots |
 |
| File Type | dwg |
| Materials | Wood, Other |
| Measurement Units | Metric |
| Footprint Area | |
| Building Features | Deck / Patio |
| Tags | additional, amphitheater, autocad, details, DWG, elevations, general, losa, multiple, park, parque, plants, recreation center, Restaurant, section, sections, Services, slab sports, sports |








