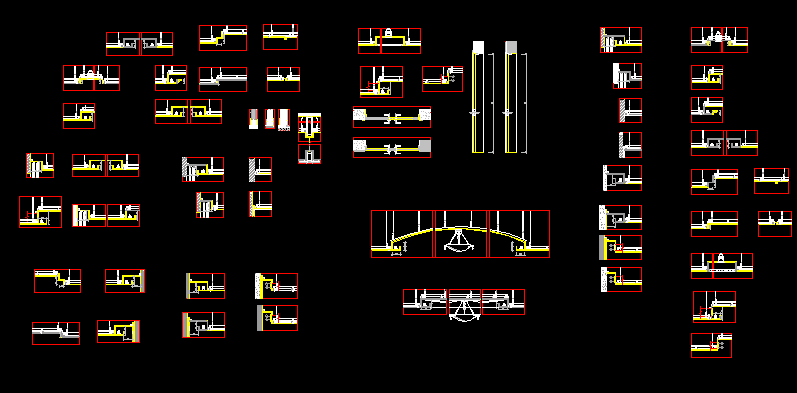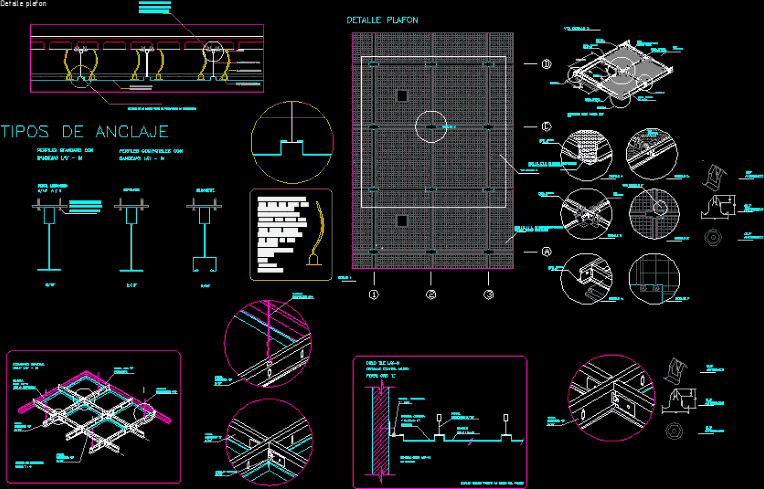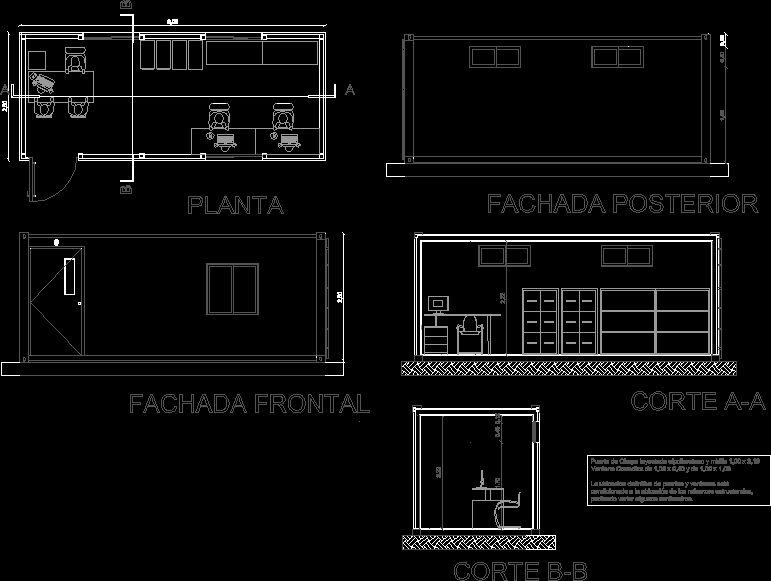Losacero DWG Detail for AutoCAD
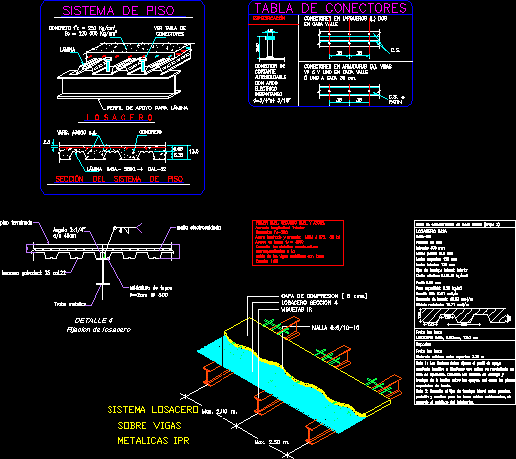
detailed drawing Losacero
Drawing labels, details, and other text information extracted from the CAD file (Translated from Spanish):
table of characteristics of mixed slabs, losacero imsa, cant: mm, intereje: mm, width panel: mm, upper width: mm, bottom width: mm, lateral overlap type: bottom, elastic limit:, profile: mm, surface weight:, useful section:, moment of inertia:, resistant module:, all slabs, the ground cm, supports, all slabs, maximum distance between supports:, note the sheets must be attached to the support profile, screws that prevent their movement in, execution phase. check delivery details, overlap of the lamina on the as well as the, special edge., note see the type of lateral overlap between, positions for the mixed slabs of, according to the manufacturer’s catalog., first second level roof, lower longitudinal reinforcement, concrete:, rolled steel: astm ksi, steels in slabs: fy, see construction details, corresponding, joining of metal beams with slabs, scale:, fixing the harness, angle, lock metal, finished floor, cap welding, welded Mesh, losacero galvadeck, detail, losacero system, on beams, max. m., mesh, compression layer, the section section, joists go, ipr metal, floor system section, concrete, concrete f’c, floor system, sheet, connectors, see table of, sheet, vars a.d., supporting profile for foil, cutting, connector, self-weldable, with bow, instant, electric, specification, connectors on rails two, in each valley, connector table, vp one in each valley, connectors in reinforcement beams, one each cm.
Raw text data extracted from CAD file:
| Language | Spanish |
| Drawing Type | Detail |
| Category | Construction Details & Systems |
| Additional Screenshots |
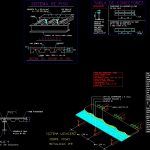 |
| File Type | dwg |
| Materials | Concrete, Steel |
| Measurement Units | |
| Footprint Area | |
| Building Features | A/C, Deck / Patio |
| Tags | adobe, autocad, bausystem, construction system, covintec, DETAIL, detailed, drawing, DWG, earth lightened, erde beleuchtet, losacero, plywood, sperrholz, stahlrahmen, steel framing, structures, système de construction, terre s |



