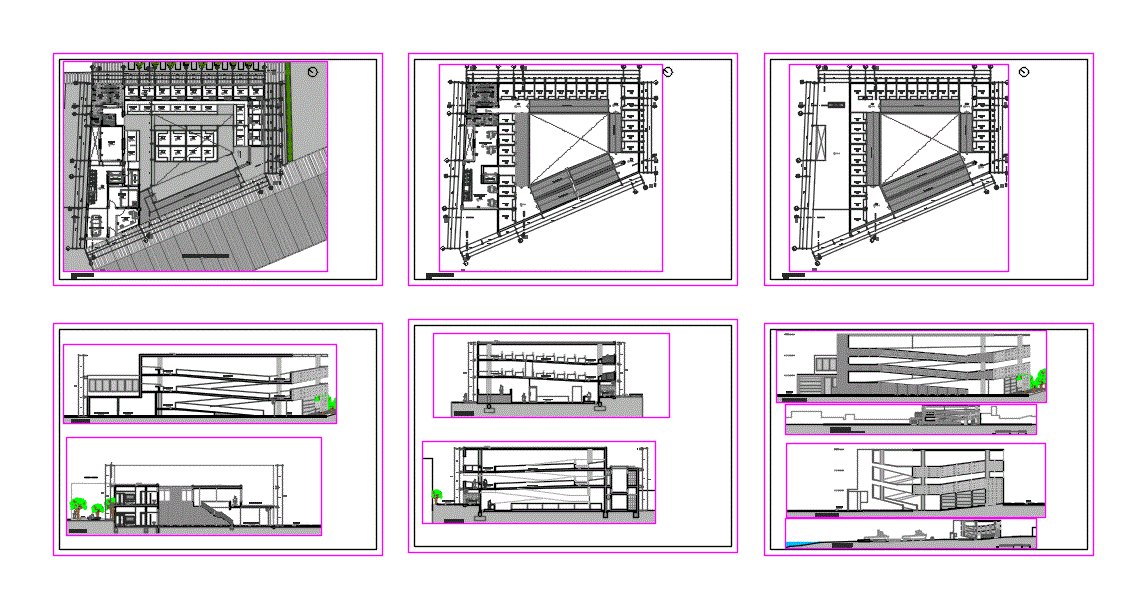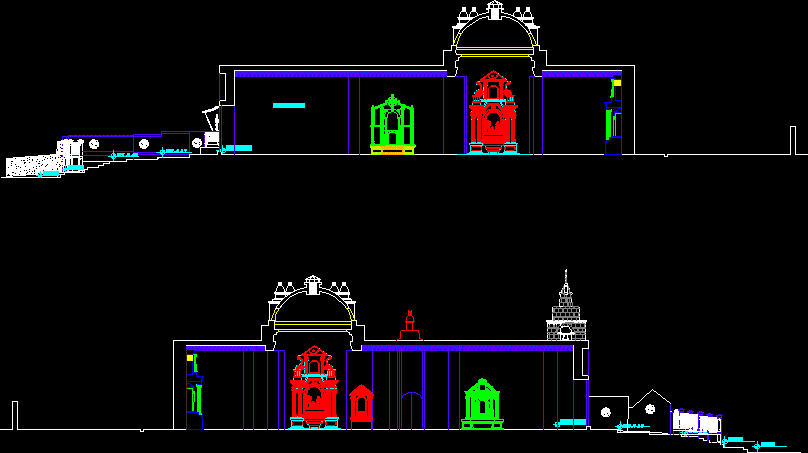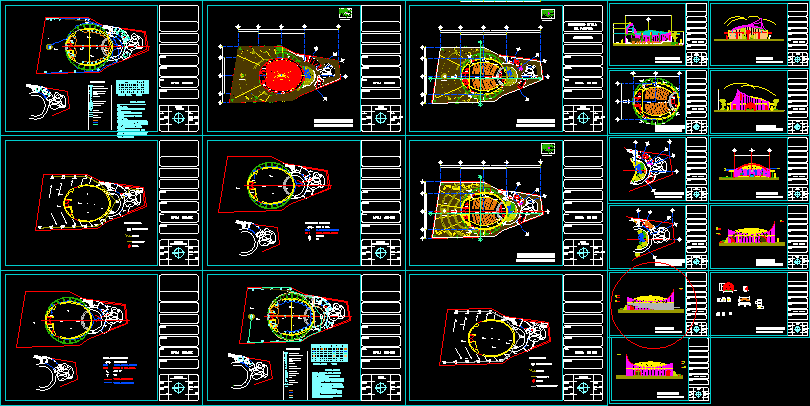Maarket In Concrete DWG Full Project for AutoCAD

DESIGN OF A MARKET IN PARTICULAR LEVEL OF WORK PLANS; WITH CUTS; LIFTS; CUT AND CONSTRUCTION DETAILS SAME .. A FULL PROJECT EXECUTED IN THE CITY OF SANTA ROSA – Chiclayo – LAMBAYEQUE
Drawing labels, details, and other text information extracted from the CAD file (Translated from Spanish):
program, proposal, environment, modules, meals, various, guardian, warehouse, forklift, refrigerator, machines, inspection, bathroom, municipal police, circulation, malecon, boardwalk, street, male toilets, landing yard, administration, circulation, waterproof membrane , edge protection profile, concrete beam, corrugated structural steel, polished concrete floor, corrido foundation, structural joist, contrapalaca door, metal carpentry, smooth tarrajeo, latex paint, natural terrain, for reinforced concrete, adoquin de concrto, grit, glass tempered, foundation of stairs, position, foundation beam, shoe projection, pedestrian ramp, reinforced concrete structure, joist, slab aliguerada, exposed concrete, reinforced concrete furniture, mooring beam, shoe, armed partition, simple concrete filling , metal grid, prefabricated concrete drainage channel, anti slip floor, roller door, proy. roller door, railing anchor, cistern, unloading area, sliding door, metal drawer anchor, metal anchor for railing, board, aluminum dropper, control box, door shaft, metal door, metal structure, bb cut, administration , cut cc, ca. rivera del mar – boardwalk, pedestrian passage, entry, cut aa, aluminum profile, uv polycarbonate plate, polycarbonate cover, checkers, men, deposit, low ceiling projection, electric board, dd cut, model lift, room, melecon, roof brick, reinforced, tarrajeo waterproofing, main column, reinforced concrete bench, ramp rest, circulation ramp, corrugated steel, concrete structure, non-slip, tarrajeo, simple concrete filling, reinforced concrete wall, cladding, section aa, bb section, ramp station plant, reinforced concrete, waterproofing, simple, striped floor, protection slab, concrete structure, machine room, secretary, ceramic floor, cement floor rubbed, porcelain floor, floor cement, rubbed, first floor, third floor, second floor, ceiling plan
Raw text data extracted from CAD file:
| Language | Spanish |
| Drawing Type | Full Project |
| Category | Retail |
| Additional Screenshots | |
| File Type | dwg |
| Materials | Aluminum, Concrete, Glass, Steel, Other |
| Measurement Units | Metric |
| Footprint Area | |
| Building Features | Deck / Patio |
| Tags | autocad, commercial, concrete, construction, Cut, cuts, Design, details, DWG, full, Level, lifts, mall, market, plans, Project, shopping, supermarket, trade, work |







