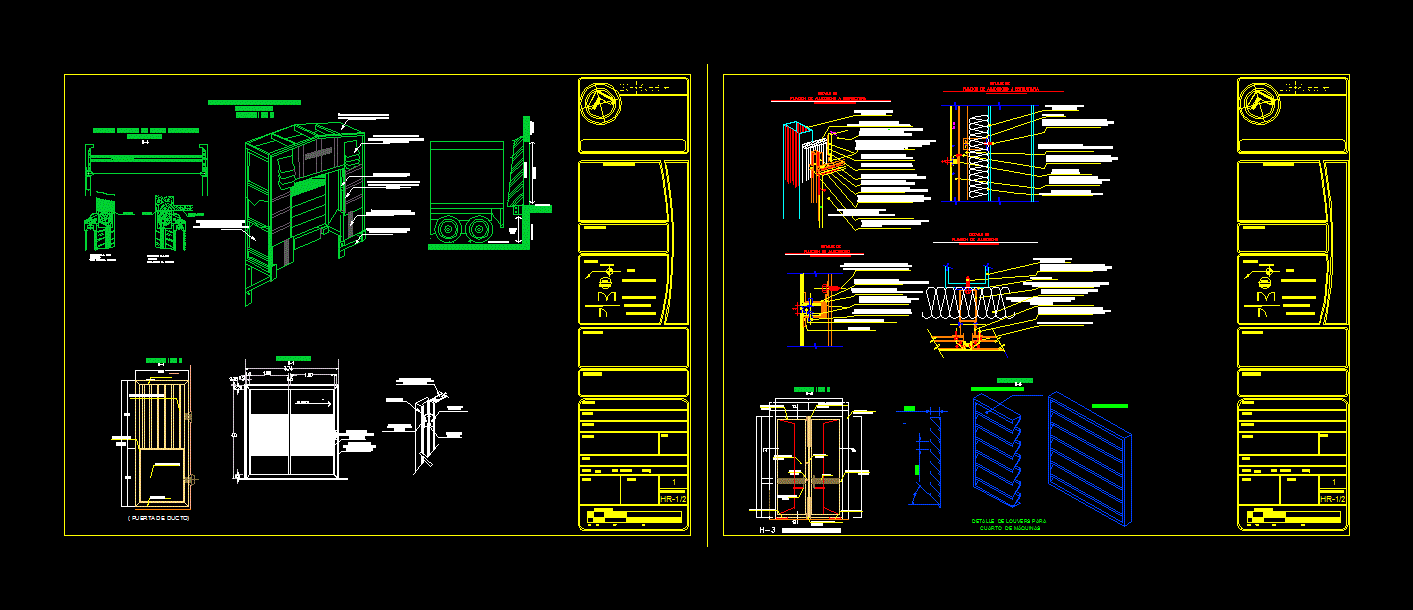Machine Room – Plan Details DWG Plan for AutoCAD

Smithing for a machine room; construction details on a loading dock seal for trailer; Emergency exit doors and construction details in Alucobond .
Drawing labels, details, and other text information extracted from the CAD file (Translated from Galician):
Room, Plant, Elevation, Profile, Perspective, Profile, Plethora, Profile, Plethora, Lock, Auxiliary, Tempered glass, Gray, Tape, Metal tube structure, Metal shooter, Lock, Auxiliary, Mining hydraulic brake, Super bright co latchet, Rikoto, Super bright co latchet, Rikoto, Emergency exit, Hydraulic brake, Portico of, Armed concrete, Gray temp. Glass of mm, High rotation base, Metal tube, Thick work, Vertical cut in cloth, Outside, Interior, Silicone seal, Lower zocalo for glass of screen with plate on the floor of, Gray temp. Glass of mm, section, Tempered glass door, section, Tempered glass door, See the fixing detail of the alucobond panel, Pipe self-tapping of diamond joint with integrated plastic metal. For fixation of aluminum profile omega profile, Profile of caliber iron to fix profile structure with pija autoroscante type, Neoprene joint, Pipe self-tapping of diamond joint with integrated plastic metal. For fixation of aluminum profile omega profile, Profile of caliber iron to fix profile structure with pija autoroscante type, Insulated insulation panel insulated in pieces of m. M., Rectangular tubular profile of thickness, Insulated insulation panel insulated in pieces of m. M., Finishing finish on exterior cloth with silver color panels in modules of m. Mm. Thick, See the fixing detail of the alucobond panel, Pipe self-tapping of diamond joint with integrated plastic metal. For fixation of aluminum profile omega profile, Aluminum profile for alucobond panel fixation by means of pop rivets, Pipe self-tapping of diamond joint with integrated plastic metal. For fixation of aluminum profile omega profile, Neoprene joint, Rectangular tubular profile of thickness, Fixing of alucobond structure, Detail of, Fixing of alucobond structure, Final finish on the outside with silver color panels in modules of m. Mm. Thick, Profile of caliber iron to fix profile structure with pija autoroscante type, Finishing finish on exterior cloth with silver color panels in modules of m. Mm. Thick, Sealing with silicon, Placement of de, Fixing by means of screws rivets of the panel of alucobond with the profiles of aluminum., Fixing of alucobond, Detail of, Aluminum profile for alucobond panel fixation by means of rivets of, Aluminum profile for alucobond panel fixation by means of pop rivets, Pipe self-tapping of diamond joint with integrated plastic metal. For fixation of aluminum profile omega profile, Detail of, Rectangular tubular profile of thickness, Self-tapping prong of diamond iron with integrated plastic metal. For fixation of aluminum profile omega profile, Aluminum profile for alucobond panel fixation by means of rivets of, Aluminio profile for alucobond panel fixing in a vertical direction, Make double panels for which it will be roughened with rauter the double will have a length of to set the panel of alucobond to the profile of agreement specifications of project, Finishing finish on exterior cloth with silver color panels in modules of m. Mm. Thick, Omega profile of lamina pinto caliber for sujecion of profile of aluminum, Aluminum profile for alucobond panel fixation by means of pop rivets, Pop rivets for fixing alucobond aluminum profile panel., Insulated insulation panel insulated in pieces of m. M., Detail of, Fixing of alucobond, Metal plate, Door of, Angular, Tub Square black f, Tube of, It slides, Steel frame, Square hinge of latonado finished pin., Pija for metal, Smooth laminate door with polyurethane foam filler with density of kg., Pija for metal, Detail hr, Detail hr, Detail hr, Detail of louvers for machine room, Galvanized steel louvers, Louver sieve of, Cms, Cms, Detail hr, Dropper, Mechanism next, Left, Seen from the inside, Mechanism next, Right, Seen from the inside, Enclosure, Rolling steel curtain detail, Detail hr, Interior translucent panel with rain slope allowing natural lighting, The reinforcement flaps provide protection to the wear caused by the corners of the trailer, Painted steel structure, Fiberglass tensioners that ensure proper contact on the sides of the trailer, The guides help the driver position the trailer correctly, Steel brackets protect against eventual impacts, Translucent polycarbonate panels allowing natural lighting during loading loading maneuvers, Doorstep, Degrees, Industrial ship wall, Walking floor, Walking wall, Top stop, Yard of maneuvers, Shelter shelf seals rigid frame detail hr, Tubular profile model zp of cm, Cm tubular profile frame mod., Lock
Raw text data extracted from CAD file:
| Language | N/A |
| Drawing Type | Plan |
| Category | Mechanical, Electrical & Plumbing (MEP) |
| Additional Screenshots |
 |
| File Type | dwg |
| Materials | Aluminum, Concrete, Glass, Plastic, Steel |
| Measurement Units | |
| Footprint Area | |
| Building Features | Deck / Patio, Car Parking Lot |
| Tags | alucobond, autocad, blacksmithing, construction, details, dock, DWG, einrichtungen, emergency, facilities, gas, gesundheit, l'approvisionnement en eau, la sant, le gaz, loading, machine, machine room, maquinas, maschinenrauminstallations, plan, provision, room, seal, trailer, wasser bestimmung, water |








