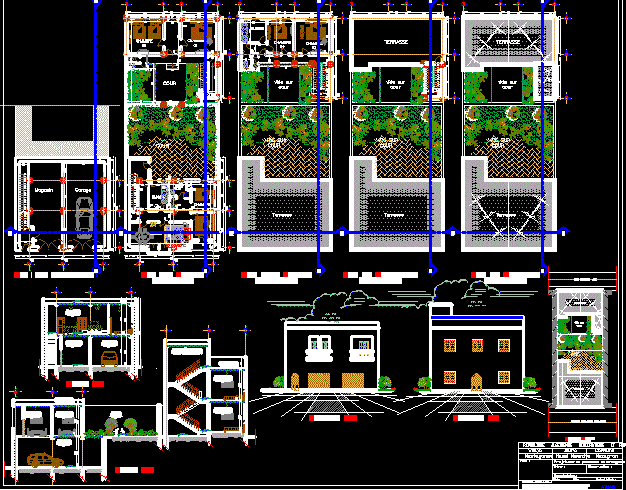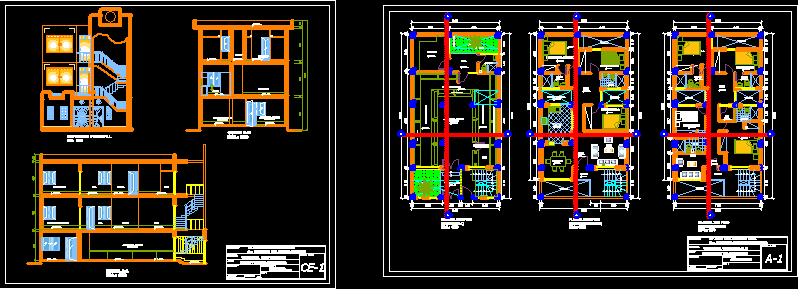Maison Indiv DWG Plan for AutoCAD
ADVERTISEMENT

ADVERTISEMENT
plans de maison individuelle
Drawing labels, details, and other text information extracted from the CAD file (Translated from French):
refrigeradora, two panel, tru style, kitchen, small, child running, garage, room, courtyard, terrace, stairwell, store, stay, garage, shop, hassi mameche, democratic and popular republic of Algeria, date:, scale: , master builder:, mostaganem, visa:, owner:, daïra, wilaya, project:, title:, board number:, athar, observation:, common, mazagran, detergent production unit
Raw text data extracted from CAD file:
| Language | French |
| Drawing Type | Plan |
| Category | House |
| Additional Screenshots |
 |
| File Type | dwg |
| Materials | Other |
| Measurement Units | Metric |
| Footprint Area | |
| Building Features | Garage |
| Tags | apartamento, apartment, appartement, aufenthalt, autocad, casa, chalet, de, dwelling unit, DWG, haus, house, logement, maison, plan, plans, residên, residence, unidade de moradia, villa, wohnung, wohnung einheit |








