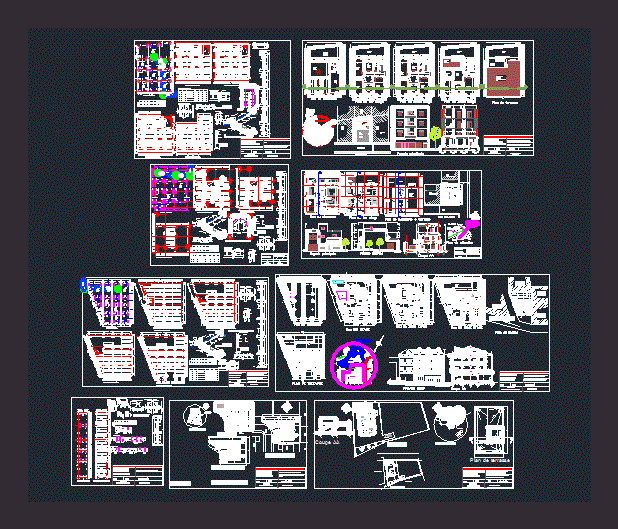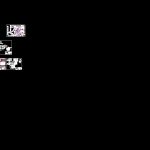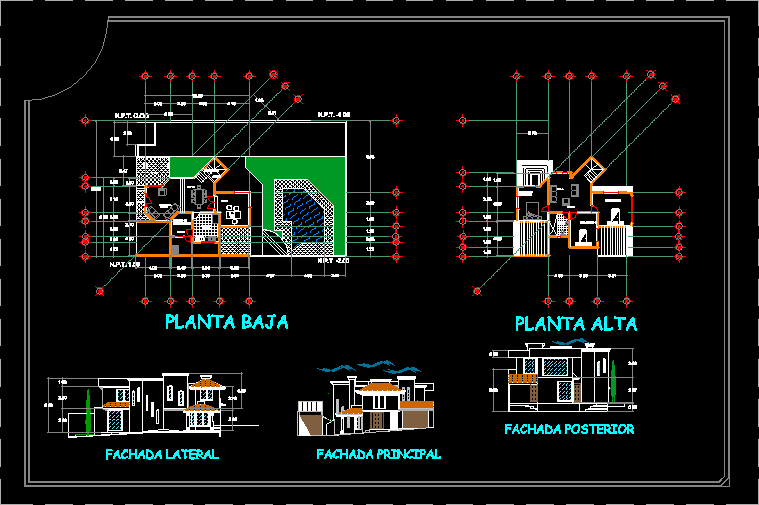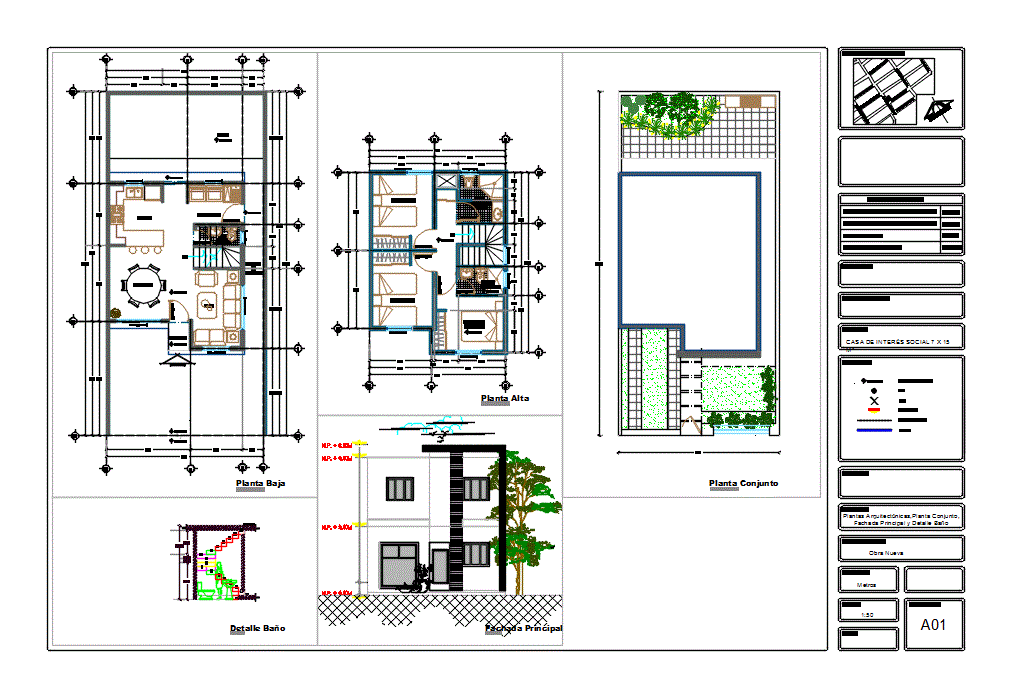Maison Individuelles DWG Plan for AutoCAD

Maison individuel; house; plans; coupe; facade; section ; plan de masse
Drawing labels, details, and other text information extracted from the CAD file (Translated from French):
sidi district, el bachir, ground floor, empty on course, empty on blacon, terrace plan, empty on terrace, ground plan, cut aa, main facade, cartier de sidi el bachir, project, empty on courtyard, empty on sas, empty on veranda, empty on balcony, empty on sas, bottom of parcel, bottom of parcel dividing, street, side facade, courtyard, kitchen, room, hall, stay, terrace, kitchen, terrace accecible, view on the courtyard, facade north, mr djezzar hassane, algerian democratic and popular republic, commune of sidi el bachir, wilaya oran, date, daira bir el djir, towards main rejection, see staircase, good ground, detail acroterium, sole, da, shaping, db, table of beams, ts, mr r. ayouaz architect, wilaya mostaganem, daïra sidi ali, format, rev, appr., realizes, contr., des., file name, scale, sheet, manufacturing metric.dwt, revision note, date, signature, verified, bt.d , bt.c, bt.g, bt.f, bt.n, bt.l, bt.k, bt.e, bt.m, bt.b, bt.a, bt.o, bt.j, bt .i, bt.h, block, city of the teachers, bl.h, bl.f, bl.g, saa, ahmed isyakhem, ibrahim abou el yagdan ii, quotes, ennakhla, coop, boudiaf, mohamed, tarik ibn ziyad, bt. b, bt.r, university, high school technicum, parking, polyclinic, brothers chougrani, school, cem, academy, abed, hamamouche, palms, high school technical, cimwo, batimetal, cnat, naftal, bishop, university, bio-medical , institute, rectorate, police station, nursery, martyrs, avenue, public, ex: training center of works, the anp, street raoul pastorino, street lucien borgeaud, omar elkhayame, el mokrani, khaladi mohamed, toumert, street ibn, tolesane, salechan, abcha salah, el habib, mohamed, rahel, vavin, street derer meftah med, boulevard, street maurice blandel, peripherique, home remy tortosa, ill of, idrissi, street el, pierre dura, r.rolans gonzales , elhouari, bekka, abdelkader, yagoun, street cdt havarre, gallienni, general, chabou, colonel, sinna, ibn, p resident, hotel, cpa, en-nakhil, well, biomedical, farm, basic school med djebli, street touahria mohamed, street dali miloud, street boussata mohamed, street derkaoui mustafa, street fadli mohamed, street fellouhi mohamed, street guecem mohamed, street Hammadou Aek, Hadjar Street Belkasem, Hamaidi Med Street, Kaddour Mezioud Street, Kadem Med Street, Hellal Mohamed Street, Rueacreer, Private Property, Primary School, Hc, Cree Tien Cemetery, Mosque, Forest, Field V agate, to achachta, wad, garage, sdb, ground floor plan, djezzar sadek, street, djezzar nourdine, accessible terrace, aa cup, tennis court, lane, yard, garden, living, tennis court, project, cut aa, good ground, plan of the foundations, eq.multi-funct., equip.service, covered market, efe, fruit trees, agricultural land, electric line medium tension, plan of situation, to see plan staircase, vacuum on rdc, vacuum on court, empty on garden, plan of mass, plan of situation, roundabout l’ensep, terrace, plan of terrace, versaux plataux, plan of mass, detail stairwell, hai el guetna, center town arezw, versaux plataux, road of cimétière, cts arzew, the gardens, mr nedjar karim, arzew commune, daïra arzew, mr nedjar karim, mr nedjar karim, ech :, sidi ali commune, wilaya mostaganem, daïra sidi ali, main facade, common of ain el bia, daïra bathioua , owner: mrs bellagraa houria, mr nedjar karim, town of es senia, daïra es senia, architect:, salon, balcony, hai gourine, terrace inaccessible, facade, roof plan, commune of bir el djir, wilaya oran, daira bir el djir, terrace ground floor, street, apc, street palastine, street charad benchaa, street sadak sadak, street gurmat, kaddour, street b, touahria street mohamed, street gurmat, hospital, lycee ae hamid dar abid, hsc, primary school, wilaya mostaganem, daïra sidi ali, access mechanics, debarras
Raw text data extracted from CAD file:
| Language | French |
| Drawing Type | Plan |
| Category | House |
| Additional Screenshots |
  |
| File Type | dwg |
| Materials | Other |
| Measurement Units | Metric |
| Footprint Area | |
| Building Features | Garden / Park, Garage, Parking |
| Tags | apartamento, apartment, appartement, aufenthalt, autocad, casa, chalet, de, dwelling unit, DWG, facade, haus, house, logement, maison, plan, plans, residên, residence, section, unidade de moradia, villa, wohnung, wohnung einheit |








