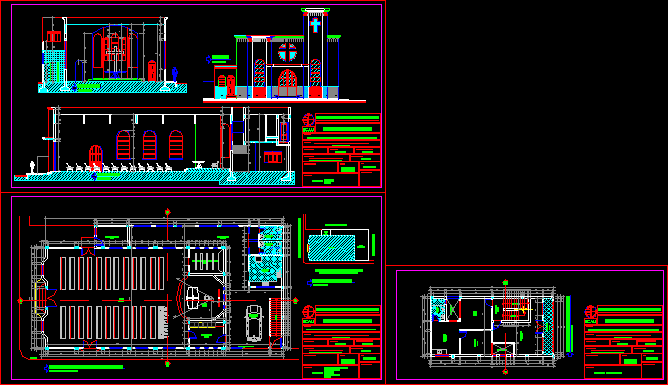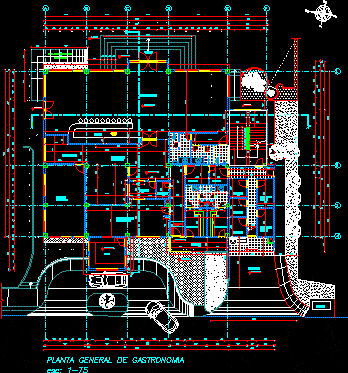Mall DWG Full Project for AutoCAD

Project a shopping center
Drawing labels, details, and other text information extracted from the CAD file (Translated from Spanish):
sports articles, dressing room, normative table, zoning, building coefficient, urban structuring area, free area, net density, maximum height, minimum frontal withdrawal, parking lot, regulatory lot area, uses, parameters, rnc, terrain, first floor, education, third floor, area of land, covered area, occupied area, second floor, project, areas, partial, total, location scheme, mrs. nancy herrera paico, professional :, architecture: location and location, initial and primary education center, arq. jose luis cotrina vilchez, indicated, specialty :, scale :, location :, project :, date :, design and drawing in cad :, martin rosales alarco,: monte carlo,: lima,: san martin de porres, province, association, district, owner:, mza., lot, department, street, monte carlo, av. the Dominicans, milestone taboada, resid. virgin of viv., asoc., resd., of viv chicmabamba, highway sings callao, prog de, viv. the oaks, montecarlo, de sta. rosa, carmen, sunflowers, the, fourth floor, passage, patio, meals, ss.hh women, ss.hh men, freezer, kitchen, storage, attention, bar, office, vault, living room, pharmacy, machine room , control, anchor shop, appliances, media, t. furniture for the house, accessories for dmas, jewelry, clothes for children, clothes for men, women’s clothing, main hall, hall hall, al. of tools and cleaning, cafetin, confectionery, terrace, elevator, guardian, polished cement floor, reception, benches, sales modules, store, anchor store entrance, ss.hh men, ss.hh, ss.hh women, wall curtain, passageway, asensor, service area, warehouse, ss.hh, office, cashier, low wall, av. indoamerica, av.panamericana, games for small children, electronic games, carts bumper, brazil, colombia, mexico, peru, rep. from colombia, haiti, chile, el salvador, indoamerica, los angeles, jose marti, basement, built area, normativity, coef. building, removal min. frontal, alignments, trujillo, province :, district :, urbanization :, sub-lot :, apple :, plane :, location, hope, arq. frames angles swans, shopping center, lamina :, arq. mercedes arms, seal and signature:, location, work :, av. panamerica with indoamerica, teacher :, student: dennis red zumaeta, zoning :, area of urban structuring :, location map :, location map, trade, av. nicolas de pierola, with flown, window box, sill, type, width, height, frame of doors, frames angle, dennis red zumaeta, architects, specialty, scale, student, date, design workshop, elevated tank, wind, cut ab, sun, sun protection, partesol, eaves
Raw text data extracted from CAD file:
| Language | Spanish |
| Drawing Type | Full Project |
| Category | Retail |
| Additional Screenshots |
 |
| File Type | dwg |
| Materials | Other |
| Measurement Units | Metric |
| Footprint Area | |
| Building Features | A/C, Garden / Park, Deck / Patio, Elevator, Parking |
| Tags | autocad, center, commercial, DWG, full, mall, market, Project, shopping, supermarket, trade |








