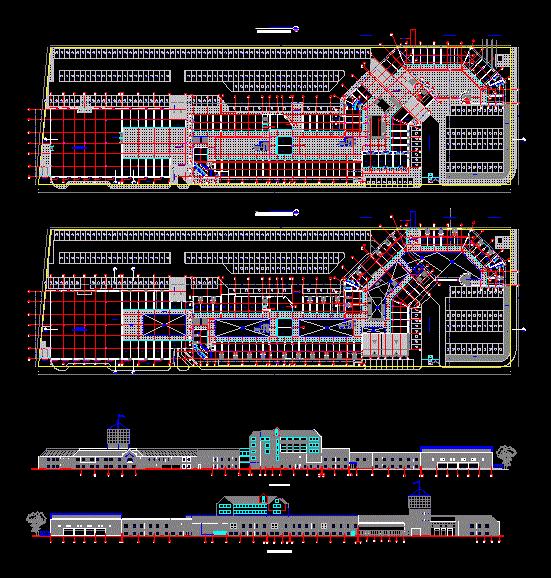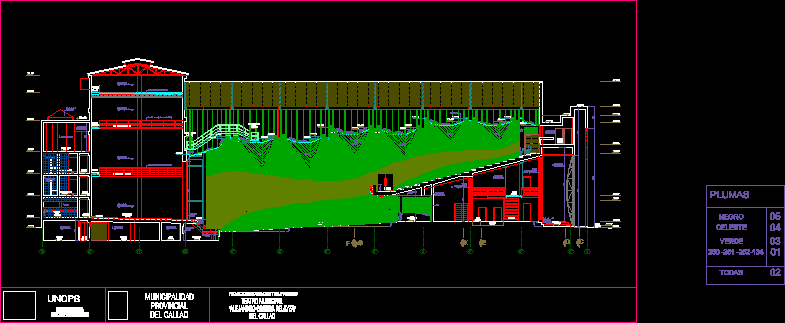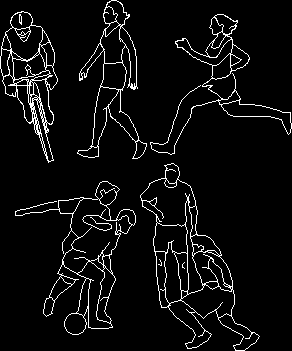Mall DWG Section for AutoCAD

Shopping center – plants – sections – views
Drawing labels, details, and other text information extracted from the CAD file (Translated from Spanish):
court, name, structural, antejardin, up, vestier m., w.c, vestier h., deposit, garbage, sub-station, electric, proy. access bridge, second floor, environmental control, private vehicular road, maintenance, ventilation box, sliding door, access, supermarket, grate ventilation, supermarket, folding fence, empty envelope, garden, gutter, hard area, square, above deck , circulation, second floor plant, mazuren shopping center, first floor, escplano, south facade, eastern facade, western facade, mazuren shopping center window, code, typology, axb dimensions, quantity, area, subtotal area, specification, digitize , date, file, content, architects collaborators, architect, mazuren, commercial center – bogota, project direction, arch. ______________________, arq., proposed facades, esc: several, mazuren commercial center, architectural plants, legal representative______________________, number of plans, scale, proposed east façade, mazuren commercial center, legal representative ______________________, western facade proposed, legal representative ______________________, legal representative______________________ , south proposed facade
Raw text data extracted from CAD file:
| Language | Spanish |
| Drawing Type | Section |
| Category | Retail |
| Additional Screenshots |
 |
| File Type | dwg |
| Materials | Other |
| Measurement Units | Metric |
| Footprint Area | |
| Building Features | Garden / Park, Deck / Patio |
| Tags | autocad, center, commercial, DWG, groups, mall, market, plants, section, sections, shopping, shopping center, shops, Stores, supermarket, trade, views |








