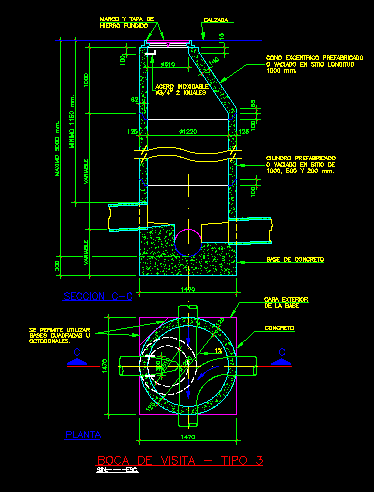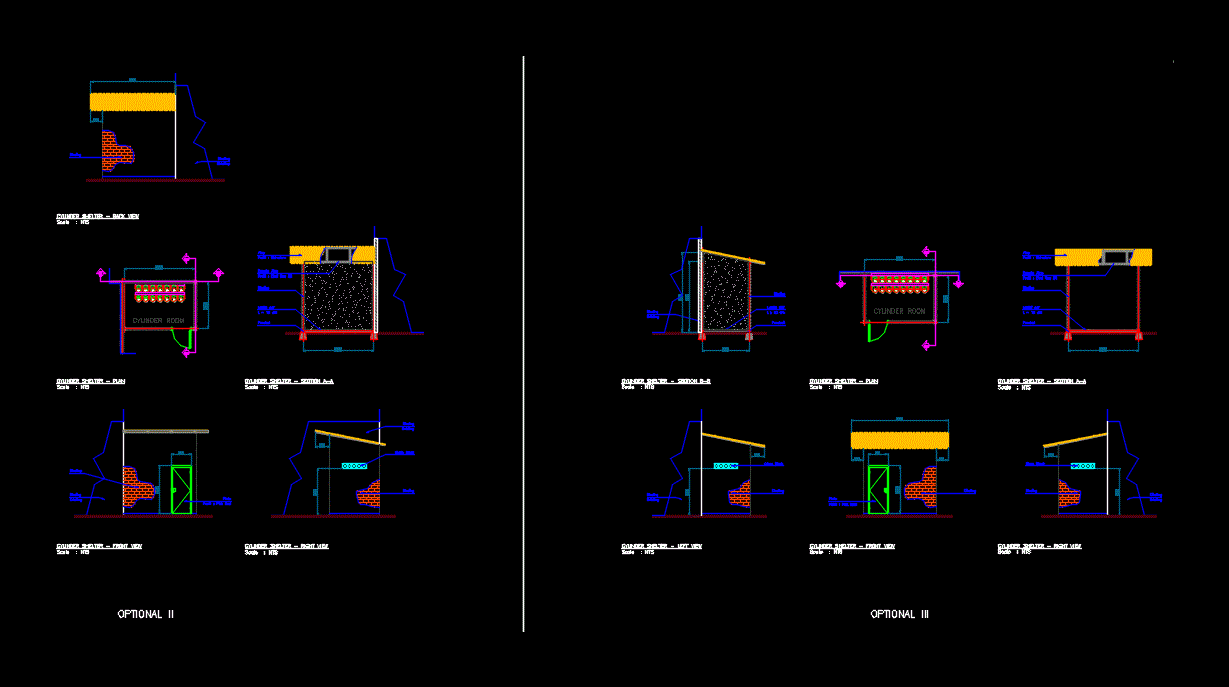Manhole DWG Section for AutoCAD
ADVERTISEMENT

ADVERTISEMENT
Detail of manhole – Plant – Section
Drawing labels, details, and other text information extracted from the CAD file (Translated from Spanish):
Mm., Type of visit, plant, Octagonal., section, Square bases, Allowed to use, concrete, Outer face, from the base, Prefabricated cylinder, concrete base, Mm., Emptying in place of, Same, stainless steel, Emptying in place length, Prefabricated eccentric cone, Mm., road, Cover frame, molten iron
Raw text data extracted from CAD file:
| Language | Spanish |
| Drawing Type | Section |
| Category | Water Sewage & Electricity Infrastructure |
| Additional Screenshots |
 |
| File Type | dwg |
| Materials | Concrete, Steel |
| Measurement Units | |
| Footprint Area | |
| Building Features | Car Parking Lot |
| Tags | autocad, DETAIL, distribution, DWG, fornecimento de água, kläranlage, l'approvisionnement en eau, manhole, plant, section, supply, treatment plant, wasserversorgung, water |








