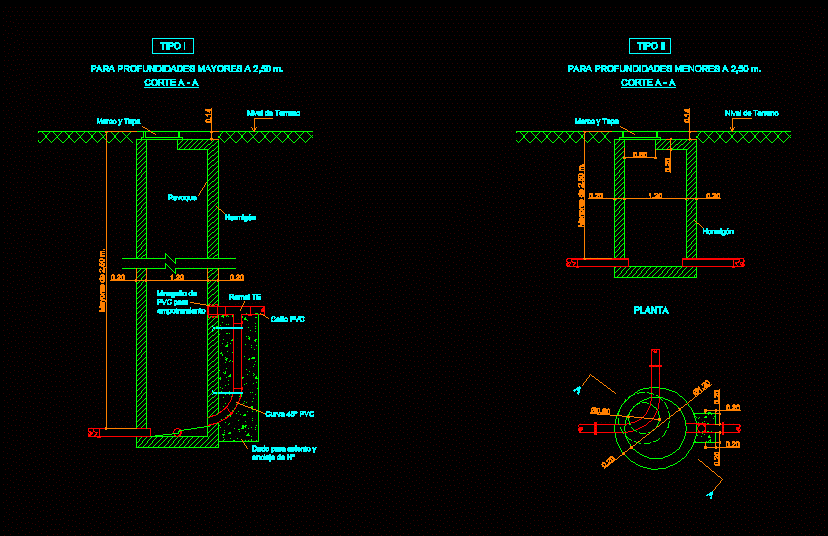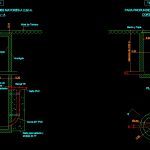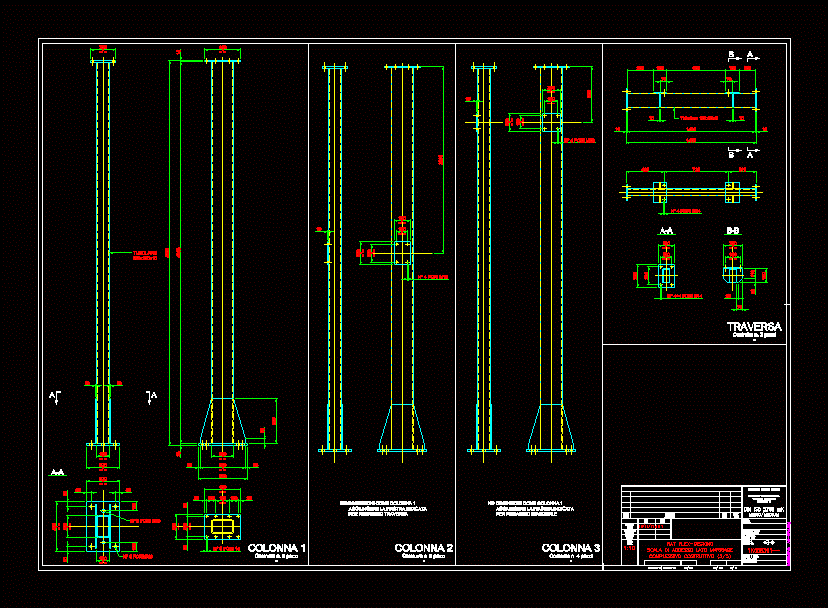Manholes DWG Block for AutoCAD
ADVERTISEMENT

ADVERTISEMENT
Manholes for sewer system
Drawing labels, details, and other text information extracted from the CAD file (Translated from Spanish):
Stabilization ponds, National technological university, flat:, scale:, Julia, Students, Andrea., Regional faculty cordoba, Final civil engineering job, title:, Plan nº:, Diagnosis of the basic sanitation conditions of the locality of, Mount corn. Proposals for improvement., N.c., Times greater vertical scale, neither., Of m., Of m., Ground level, Cover frame, concrete, Revoke, Branch, Pvc mnaguito for embedding, Pvc pipe, Pvc curve, Given for anchor seat, Greater than m., Type ii, For smaller depths m., Ground level, Cover frame, concrete, Less than m., cut, kind, For greater depths m., cut, plant
Raw text data extracted from CAD file:
| Language | Spanish |
| Drawing Type | Block |
| Category | Water Sewage & Electricity Infrastructure |
| Additional Screenshots |
 |
| File Type | dwg |
| Materials | Concrete |
| Measurement Units | |
| Footprint Area | |
| Building Features | |
| Tags | autocad, block, DWG, kläranlage, manhole, manholes, sewer, system, treatment plant |








