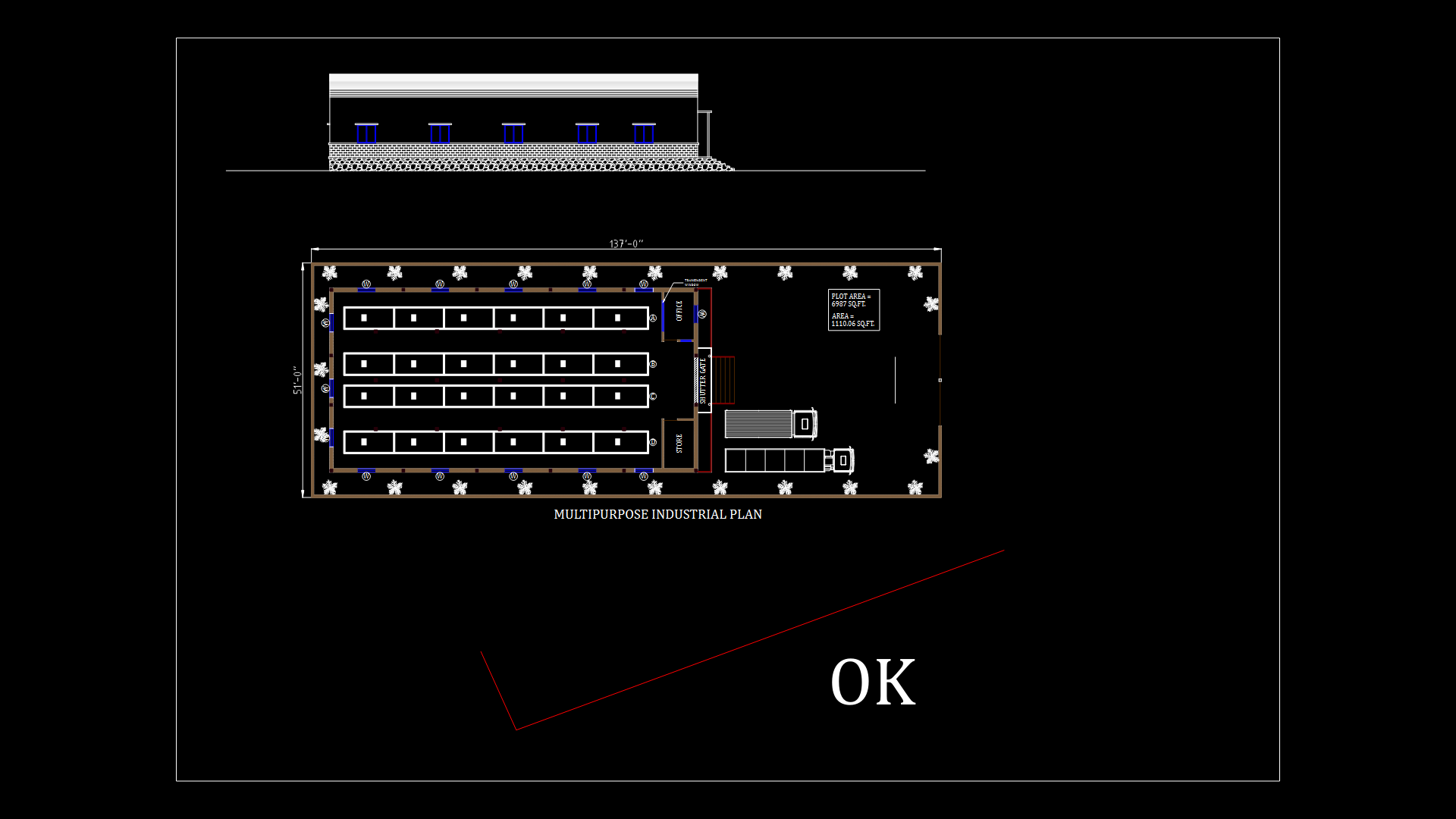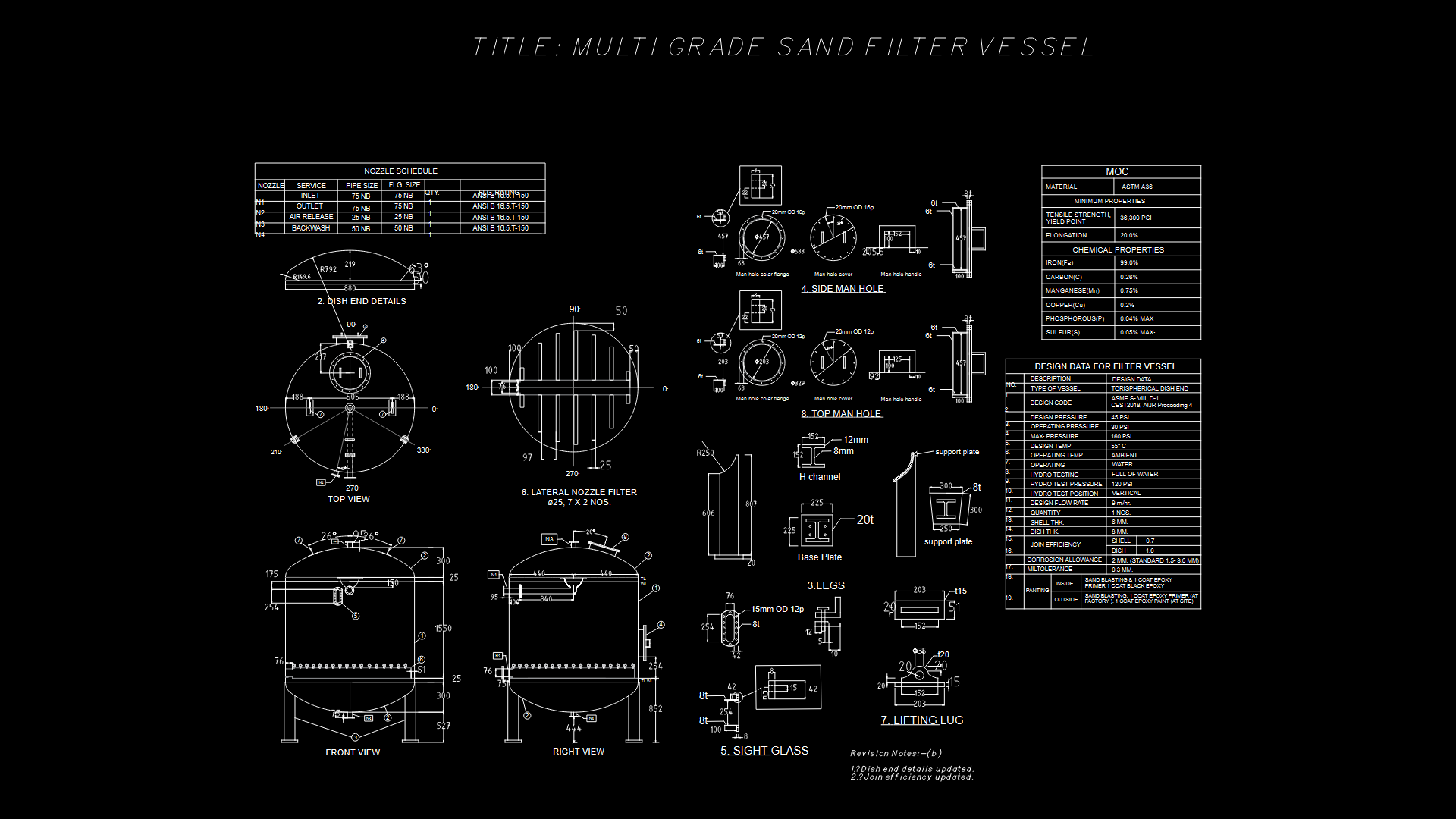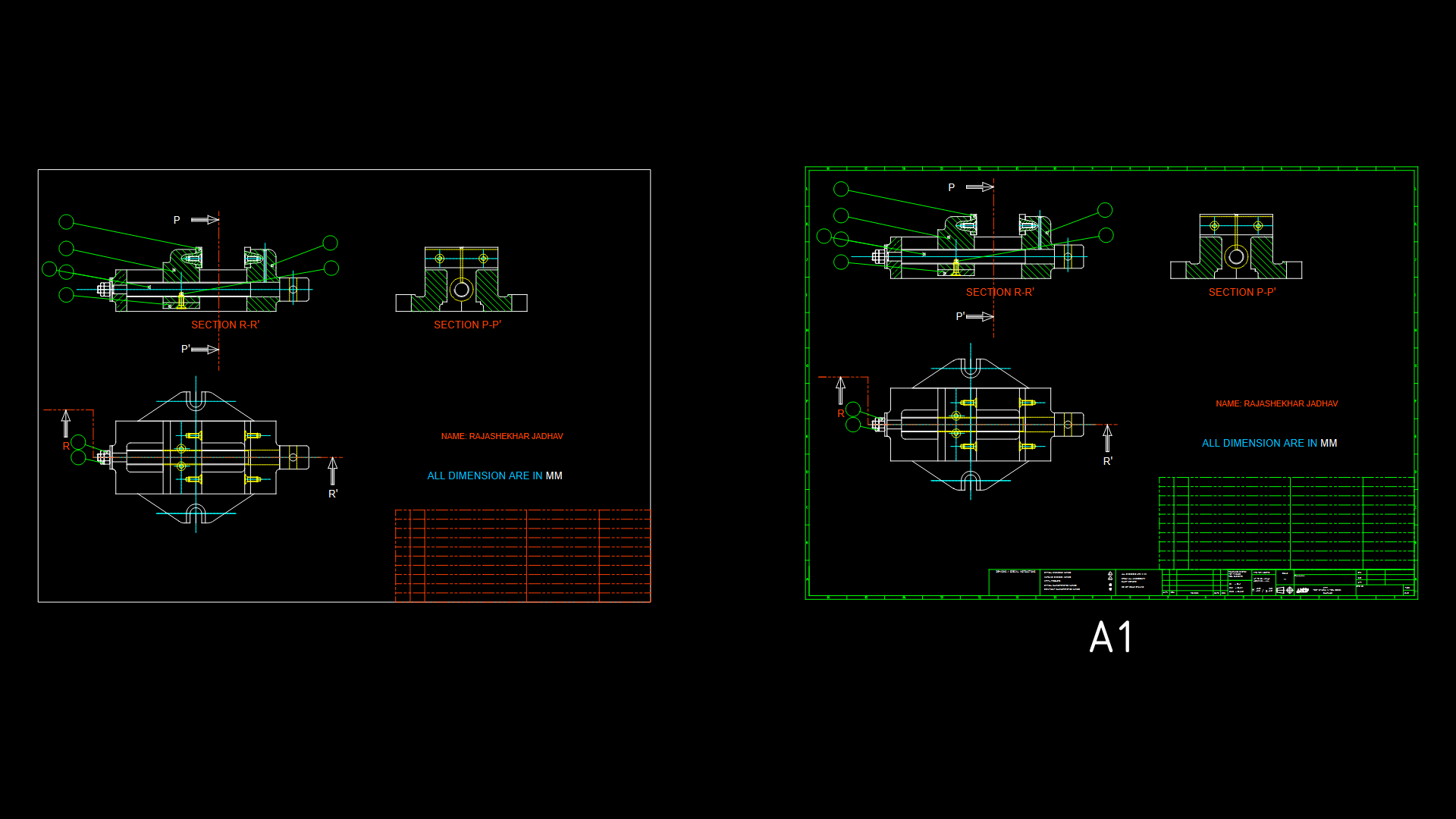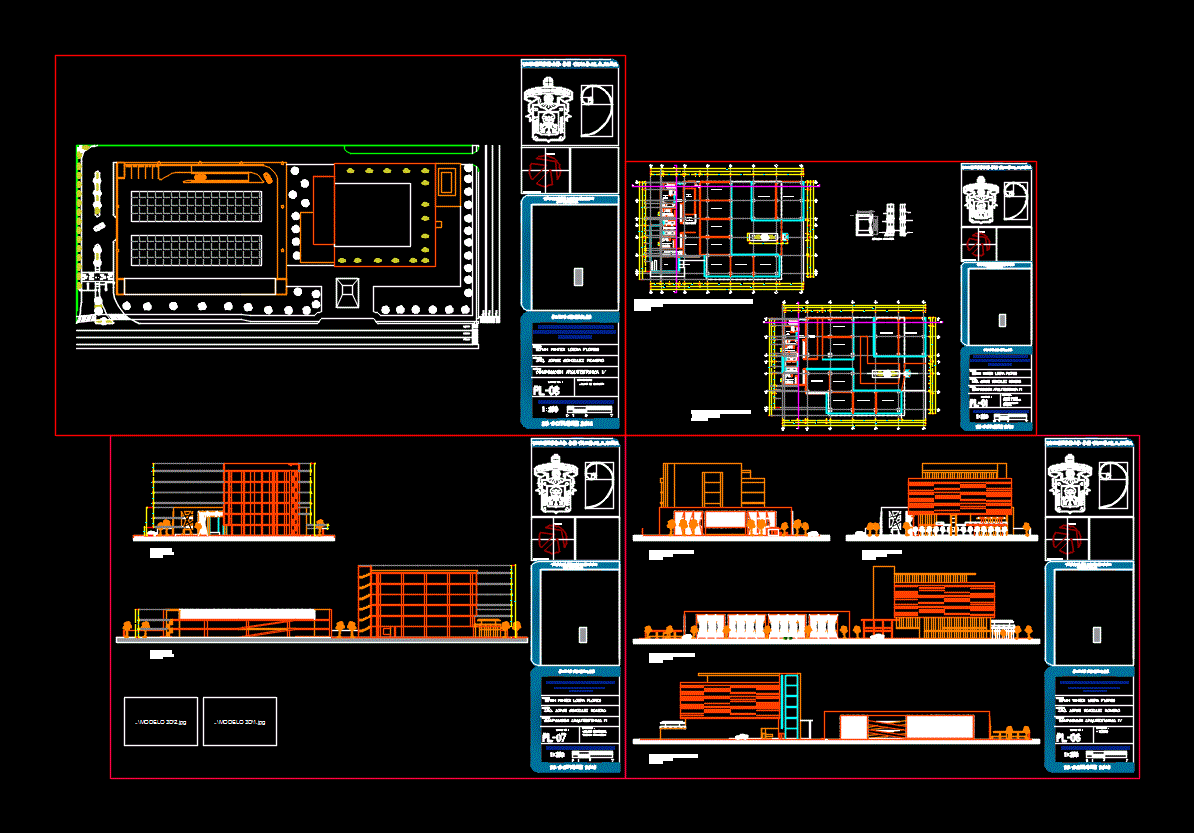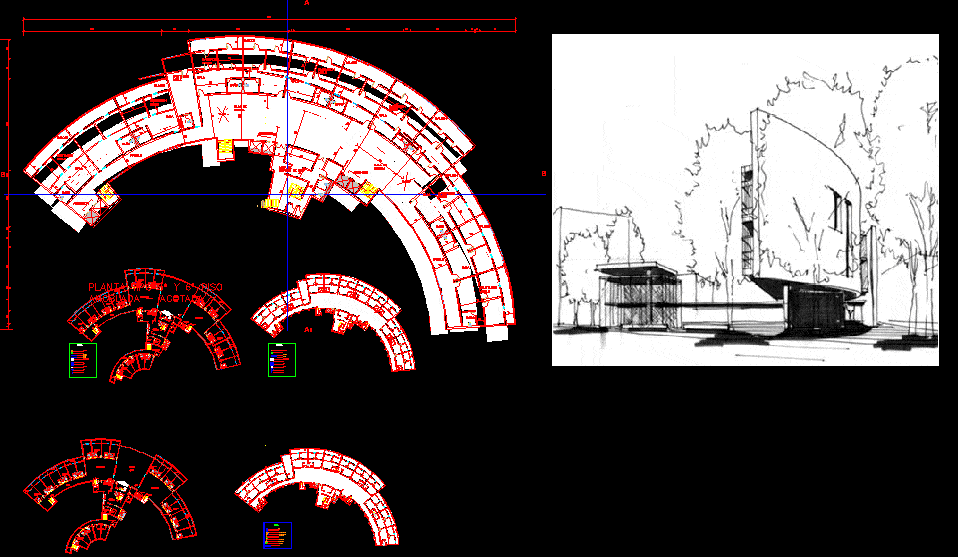Manufacturing Plant–Prefabricated Facades DWG Plan for AutoCAD

FILE WITH EXYENSION DWG. PLANS; SECTIONS AND FACADES
Drawing labels, details, and other text information extracted from the CAD file (Translated from Spanish):
substation, plant, emergency, cto. of, machines, state of mexico, mexico., architectural composition v, matter, projected, revised, location, notes, schematic plant, simbology, plant arq. gral., martinez hernandez daniel, pallet, wire and tube bending table, table drill, bump, deburring machine, unicon, raw material warehouse, unloading platform, duct, women’s toilets, men’s toilets, parking lot exit, entrance of the parking, quality control, finishing area and exit charge, burr zone, wire cutter, work table, autogenous welding, pipe cutter, supply of raw material through rails., punching machine, punching machine with table , zone of removal of material in terminal stage, area of withdrawal of material and anchoring, area of material transfer and anchoring, area of transfer and waiting for material, transfer of material by means of rails., constant circulation, constant circulation to the right, column, av. gomez farias, av. Basque of Quiroga, av. manuel sandoval, av. rafael undarneta, raw material warehouse, raw material warehouse, mixer, column production, finished product warehouse, reinforcement production, seizure area, automatic door, sales and shipping, general manager, board room, administrator and accounting, warehouse of finished product, yard of maneuvers, entrance to the park, exit of the park, kitchen, refrigerators, preparation, initial, intermediate, final, bar, cooking, pantry, bathroom, work table, table of earthenware, area of washing, earthenware , fapresa sa de cv, prefabricated façades sa de cv, scale: dimension: mts, general facade of industry, zone of manufacture, zone of assembly and finished, zone of cooling and assembly, industrial warehouse frapesa court aa, production of walls and columns , industrial ship megaconcretos court cc, warehouse, offices, industrial warehouse novaceramic court bb, copy center, ups, quarter office, sanitary women, sanita river men, deposit, wall production, finished product
Raw text data extracted from CAD file:
| Language | Spanish |
| Drawing Type | Plan |
| Category | Industrial |
| Additional Screenshots |
 |
| File Type | dwg |
| Materials | Other |
| Measurement Units | Metric |
| Footprint Area | |
| Building Features | Garden / Park, Deck / Patio, Parking |
| Tags | autocad, DWG, facades, factory, file, industrial building, manufacturing, plan, plans, sections |
