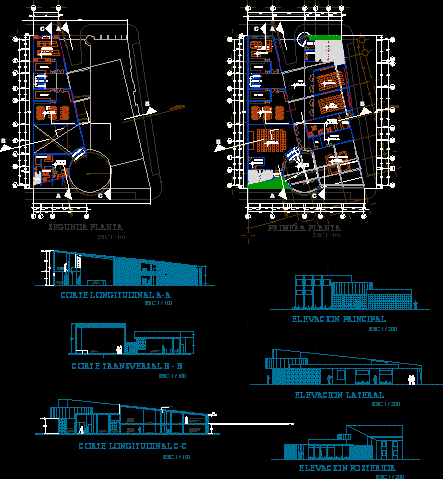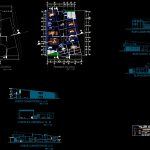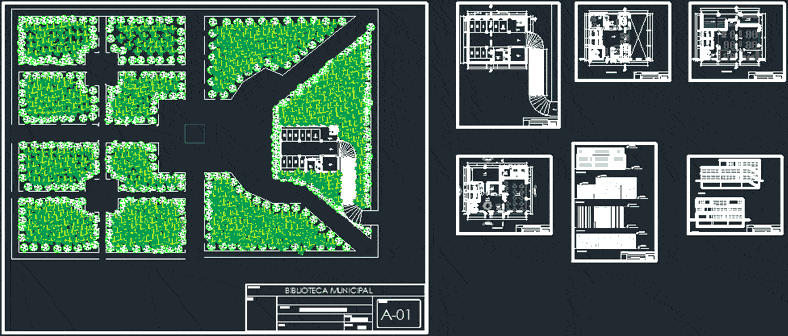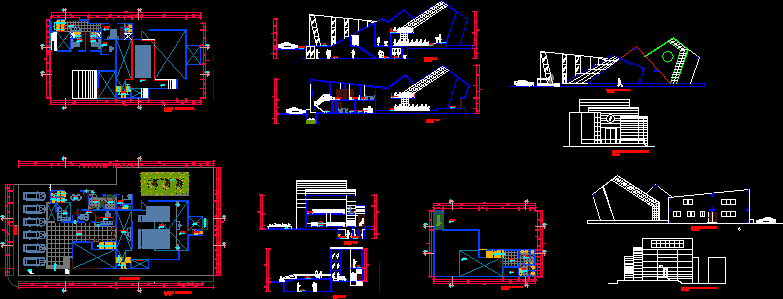Maquicenter DWG Section for AutoCAD

Maquicenter with four workshops – Plants – Sections – Views
Drawing labels, details, and other text information extracted from the CAD file (Translated from Spanish):
integrating space, classroom, machinent, arq. carlos linares arq. jose maria guevara, workshop iii, rodolfo flores zúñiga, arq. nilton ferrel arq. yon neyra, student:, code:, teachers:, vestibulo, sum, control, deposit, sshh ladies private area, cutting and confection workshop, textile workshop, forklift, shoe shop, confectionery and bakery workshop, galleries area , cl, store clothes, cafeteria, kitchen, secretary, reception, address, hall, second floor, first floor, main elevation, rear elevation, lateral elevation, sshh males, s.s.h.h. checkers, sshh, b ”, e ”, e ” ‘, f’ ‘, longitudinal cut cc, cross section b – b, longitudinal cut aa, entry b, cutting and dressing workshop, exhibition area, workshop confectionery and pastry
Raw text data extracted from CAD file:
| Language | Spanish |
| Drawing Type | Section |
| Category | Retail |
| Additional Screenshots |
 |
| File Type | dwg |
| Materials | Other |
| Measurement Units | Metric |
| Footprint Area | |
| Building Features | |
| Tags | agency, autocad, boutique, DWG, Kiosk, Pharmacy, plants, section, sections, Shop, views, workshops |








