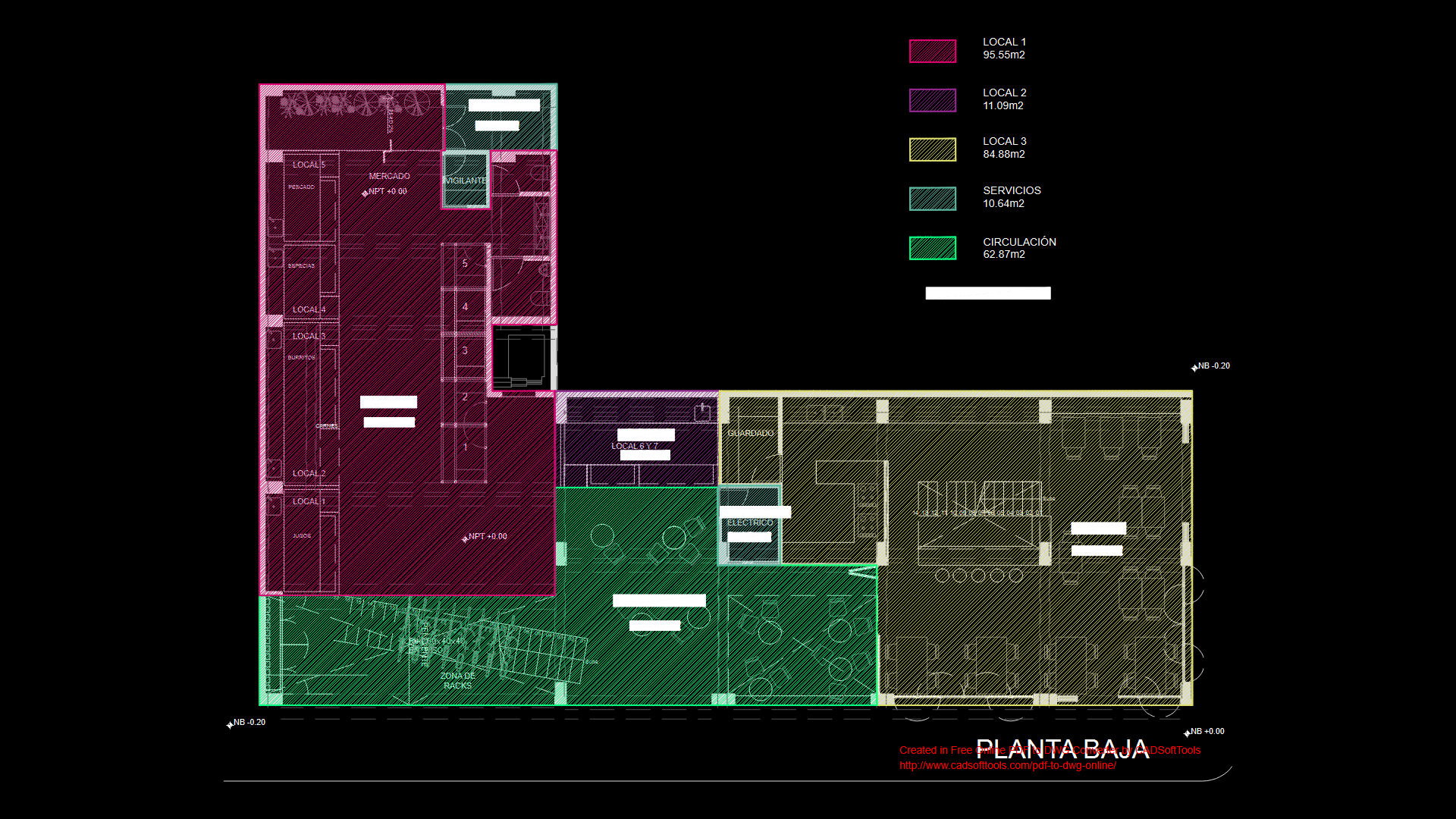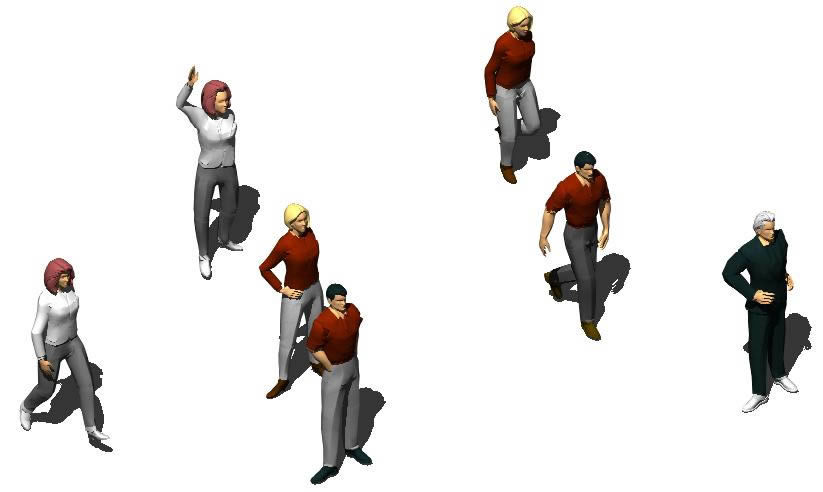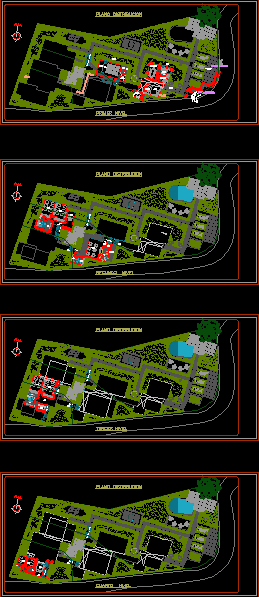Market, Dos De Mayo, Tacna, Peru DWG Block for AutoCAD

Complete drawings consists of 1st and 2nd level Emblematic Market May 2 Tacna – Peru
Drawing labels, details, and other text information extracted from the CAD file (Translated from Spanish):
mounts, loads, p a s l l, loaves, breads and dairy products, groceries, vegetables, fruits, fish, private property, zone without intervention, prop. private, drywall partition, roll-up door, ramp, loading and unloading platform, asphalt floor, vehicular, indicated, revised by :, approved by :, project title :, plan designation :, plan number, cad :, date: , scale :, nm, plan of distribution, improvement and expansion, of the services of the market, first level, ss.hh., males, ss.hh, ladies, solid waste, refrigeration chambers, environments without intervention, ceramic floor non-slip, showcases, meat, vestibule, non-slip ceramic floor, seats, vault, cashier, entry, access, fish, hygienic services, total posts, no posts, summary table, forklift, reports, loudspeaker, av. patricio melendez, street calderon de la barca, responsible for the project, second level, meals, breakfast, cafeteria – ice cream shop, cafeteria, ice cream shop, office space, corridor, terrace, calle fermin nacarino
Raw text data extracted from CAD file:
| Language | Spanish |
| Drawing Type | Block |
| Category | Retail |
| Additional Screenshots |
 |
| File Type | dwg |
| Materials | Other |
| Measurement Units | Metric |
| Footprint Area | |
| Building Features | Deck / Patio |
| Tags | autocad, block, commercial, complete, consists, de, dos, drawings, DWG, Level, mall, market, nd, PERU, shopping, st, supermarket, Tacna, trade |








