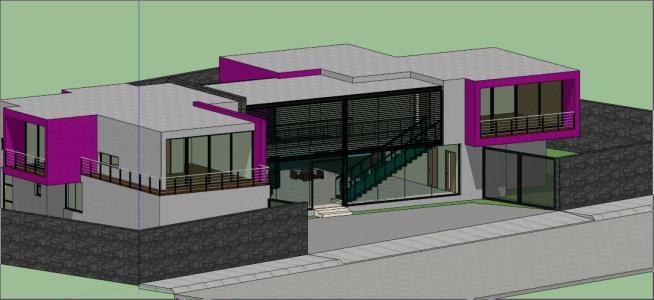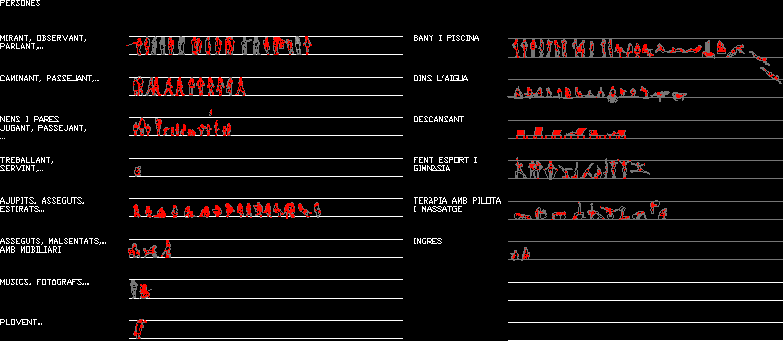Market Draft DWG Full Project for AutoCAD

MARKET 7. ARCHITECTURAL PROJECT WORKSHOP CYCLE VIII; It HAS PLANS DISTRIBUTION; PROJECTION OF COLUMNS section and elevation
Drawing labels, details, and other text information extracted from the CAD file (Translated from Spanish):
counter, bazaar, income, staircase, handrail, telephone area, ss.hh women, ss.hh men, hoist, cell phones, toy, audiovisual, electrinoc, accessories, hairdressing accessories, jewelry, bookstores, bookstore, telephones, fabrics, banked beam, pedestrian ramp, shoe store, linen, children’s clothing, first floor ceiling projection, ribbed slab projection, beam projection, jugueria, food, second floor ceiling projection, clothing, cut-a-lift ‘, cut b-b ‘, cut – elevation b-b’, elevation av. country, elevation av. sanchez cerro, private university antenor orrego, faculty of architecture, urbanism and arts, department :, piura, city :, province :, district :, locality: magnetic north: workshop vii, architecture, cuts and elevations, architects, arch. christian arteaga alcantara, commercial gallery, project :, arq. enrique valqui, student:, sketch of location., scale of the plane., architecture, urbanism and art, student., name of the project., name of the floor., distribution floor, num. of the plan., date., school :, semester :, arq. cristian arteaga arq enrique valqui
Raw text data extracted from CAD file:
| Language | Spanish |
| Drawing Type | Full Project |
| Category | Retail |
| Additional Screenshots | |
| File Type | dwg |
| Materials | Other |
| Measurement Units | Metric |
| Footprint Area | |
| Building Features | |
| Tags | architectural, armazenamento, autocad, barn, celeiro, columns, comercial, commercial, cycle, distribution, draft, DWG, full, grange, market, plans, Project, projection, scheune, storage, warehouse, workshop |








