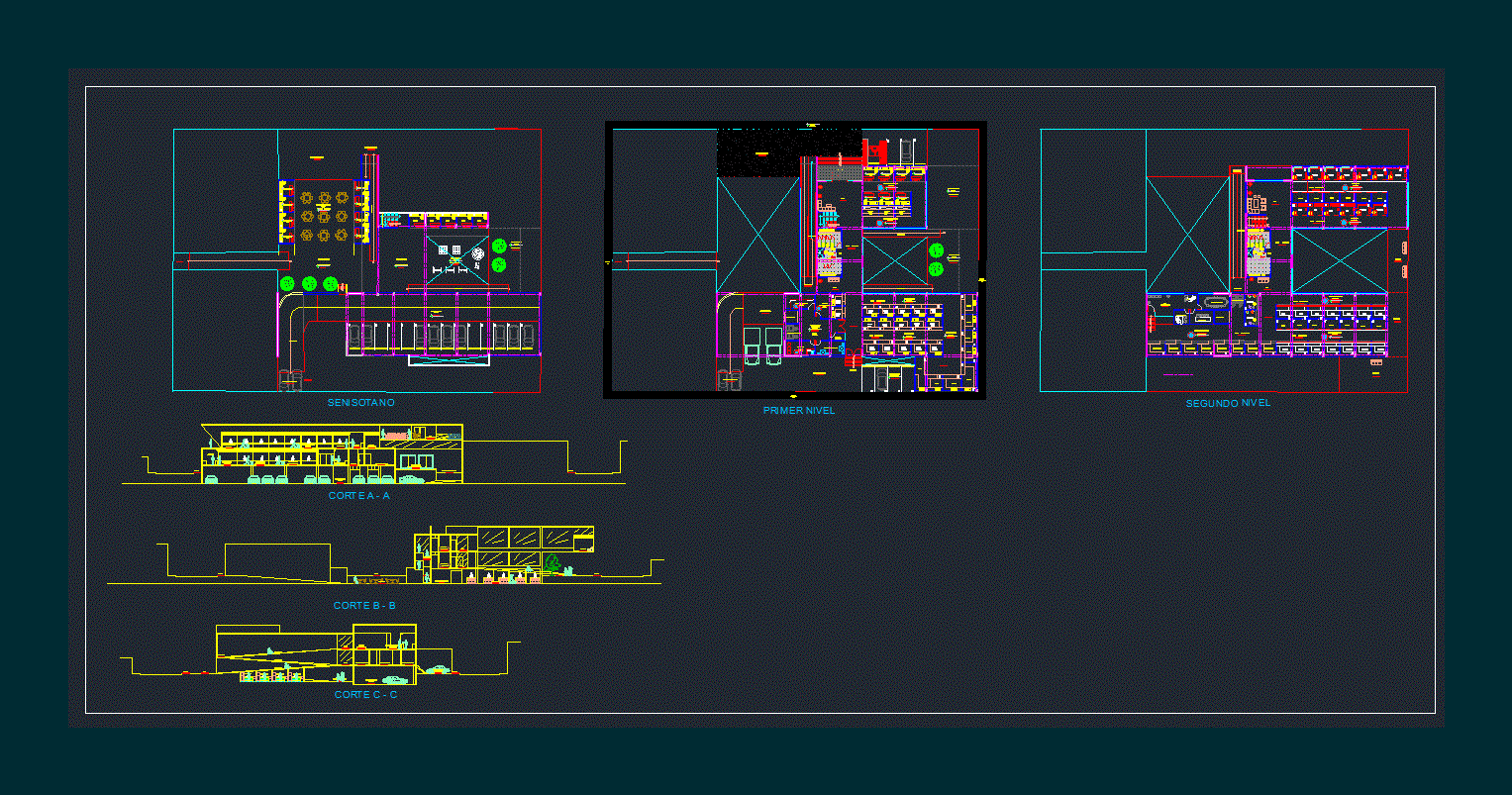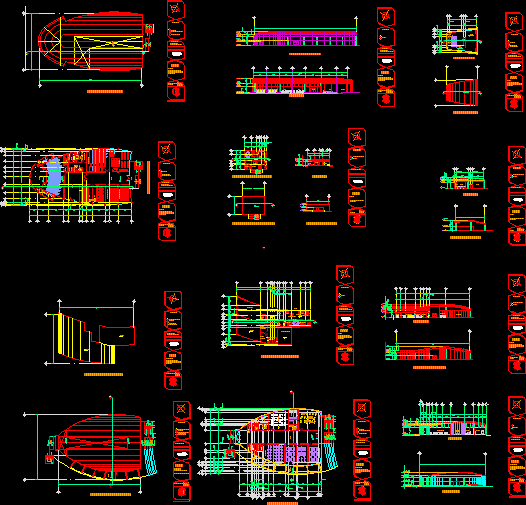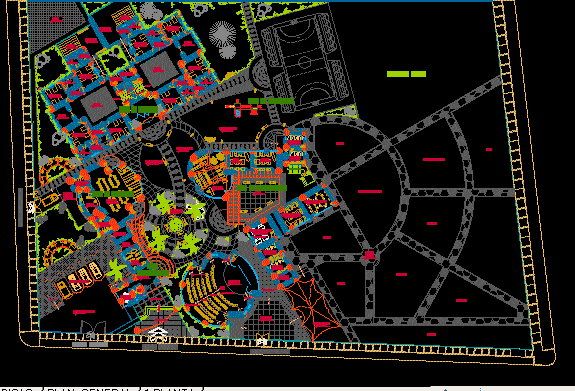Market DWG Block for AutoCAD

Market – Plants – Cortes
Drawing labels, details, and other text information extracted from the CAD file (Translated from Spanish):
dryer, first level, hall, forklift, guardhouse, area of wheelbarrows, ss.hh males, ss.hh disc., duct, ss.hh.women, garbage room, garbage disposal, freezers, camera frigorifica, wet area, control panel, service hall, general services area, rest, semi-wet area, second level, meeting room, secretary, administration, laboratory, administrative hall, terrace, grocery, semi wet area, fut. ext., dry zone, senisotano, fut. ext, public parking floor: semi-polished ceneto, game room, recreation area, outdoor area, floor: natural grass, loading and unloading platform, patio, bakery, entrance atrium, entrance, arrival atrium, dining room, atrium , sh disc., wet area fut. ext., warehouse, wet area red meats, red meat, vehicular income, semi wet area fruits, flowers, vegetables, wheelbarrows, sidewalk, area, public parking, staff parking, local kitchen, garbage room, service hall, street, court a – a, court b – b, court c – c, main income, meals, main, secondary
Raw text data extracted from CAD file:
| Language | Spanish |
| Drawing Type | Block |
| Category | Retail |
| Additional Screenshots | |
| File Type | dwg |
| Materials | Other |
| Measurement Units | Metric |
| Footprint Area | |
| Building Features | Garden / Park, Deck / Patio, Parking |
| Tags | autocad, block, commercial, cortes, DWG, mall, market, plants, shopping, supermarket, trade |








