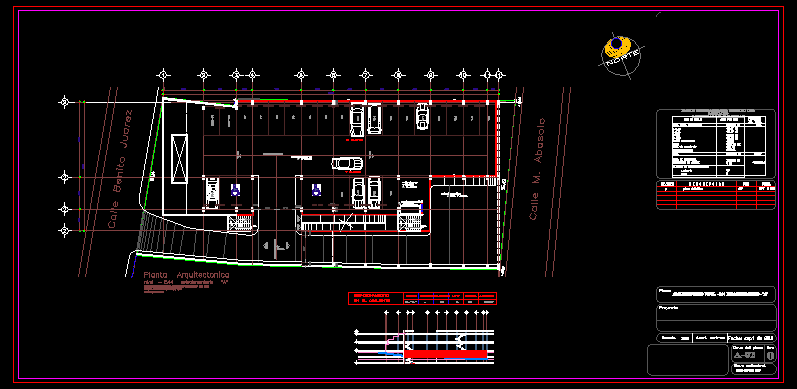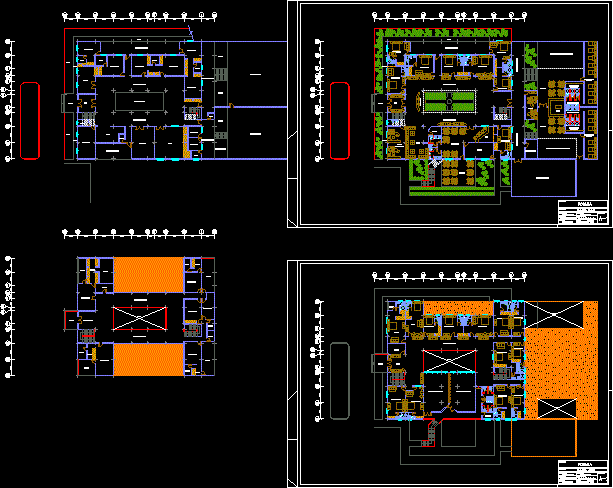Market DWG Detail for AutoCAD

MARKET IN Vilcanchos District: LOCATION; PLANT; LIFTS AND DETAILS
Drawing labels, details, and other text information extracted from the CAD file (Translated from Spanish):
location plane, project :, location :, scale :, plane :, indicated, developed :, date :, lam. nº :, and location, construction of infrastructure and facilities vilcanchos market, vilcanchos district – victor fajardo – ayacucho, district municipality of vilcanchos, sub management of projects and works, dist., prov., depart., place,: vilcanchos ,: victor fajardo,: ayacucho, main metal door, sanitary facilities, elevation plan, and cuts, foundations plan, plan of structures, distribution plan, and ceilings, electrical installations, ss.hh. ladies, ss.hh. males, pasadiso, section sale of food, section sale of groceries, section sale of fruits, vegetables, cereals and tubers, sale section of clothes, sale section of footwear, administration, deposit, arrives electric energy dealership, detail drainage pluvial, abdominal, banking, metal, parallel, water legend, straight tee with slope, straight tee with rise, gate valve, globe valve, float valve, check valve, description, cold water pipe, water meter, hot water pipe, tee, simbology, pvc adapter, union thread, typical detail of installation of valves, ø diameter, valve, frame and wooden cover, with hinges, – all the materials, pipes and accessories to be used in the networks, – the pipes for hot water will be from simple c-pvc to simple union, – special glue will be used for c pvc. with appropriate thermal insulation., – the entire hot water circuit will be protected with material, – cold water and hot water networks will be tested with hand pumps, hot and cold water, will be of good quality according to the, technical specifications, pressure and accessories of the same material., national regulation of constructions of Peru, – all valve gate between two universal junctions and, water network:, gate valve detail, threaded register, floor bronze, box registry, drain pipe, ventilation pipe, drain label, – the pipes to be used in the networks will be of pvc lightweight type pvc-salt with, – the boxes of records will be installed in places indicated in the plans, will be, – the records threaded will be made of bronze, with airtight threaded cap and iran, – slopes for drain pipes :, – the pipes and accessories for drainage and ventilation, will be of pvc rigid sap, accessories of the same material, with joints sealed with special glue, same finished floor material. in indicated dimensions., fixed to the head of the corresponding accessory., drain network:, for pvc pipe. according to norms., hat of ventilation, without presenting loss of level, tests :, typical cut, elevation for ventilation pipes, tube, concrete, filling with, placing pipe with wire, reinforcement for sanitary installations, spreading of column, feeder or circuit in recessed pipe, in the floor, in ceiling or wall, grounding hole, general electrical distribution board, meter kwh, rect., edge sup, special, built-in device with fluorescent lamp, symbol, roof, legend, tg single-line diagram, general board, see detail, to the earth well, receptacle, copper connector varnish once the adjustment is made, well detail to ground, box with concrete cover, lighting, cut aa, cut bb, cut cc, level natural terrain, sobrecimiento, polished cement floor, corrido foundation, polished cement floor, wall with tarrajeo of fine sand and cement, caravista brick wall, zocalo, floor with polished cement, brick wall with tarrajeo, p ared of brick with caravista, Andean tile ridge, lanyard with washer and its plastic cover, detail of the location of the columns, detail of cutting of the running foundation, back-to-back column covering the downpipe, sidewalk., Andean tile, abrasadera fixing., storm drain, galvanized zinc collector., holes to pass the fixing screws., clamp section, typical detail of gutter, cold turning doubles, welding, lightened, wood, rainwater, typical detail down , outline, water, plant of the descent, cut aa, wall., climbs ventilation, low rainwater, gutter fºgº, coverage projection of roof tile Andean, outlets drain, projected multisport module, ica, arequipa, limit regional, district limit, provincial limit, province capital, legend, project location zone, chilcas, luis carranza, huanta, huamanguilla, quinoa, san juan bautista, tambillo, sivia, tambo, ayna, acos vinchos , the sea, santa rosa, san miguel, anco, llochegua, j. nazareno, cusco, santa ana de huaycahuacho, concepcion, vilcas huaman, huambalpa, asquipata, independence, accomarca, chiara, ocros, colca, cangallo, vischongo, cayara, huancapi, apongo, canary, huaya, aucara, cabana, carmen salcedo, san Salvador, San Pedro de Larcay, Sahurama, CA
Raw text data extracted from CAD file:
| Language | Spanish |
| Drawing Type | Detail |
| Category | Retail |
| Additional Screenshots |
 |
| File Type | dwg |
| Materials | Concrete, Plastic, Wood, Other |
| Measurement Units | Metric |
| Footprint Area | |
| Building Features | A/C |
| Tags | autocad, commercial, DETAIL, details, district, DWG, lifts, location, mall, market, plant, shopping, supermarket, trade |








