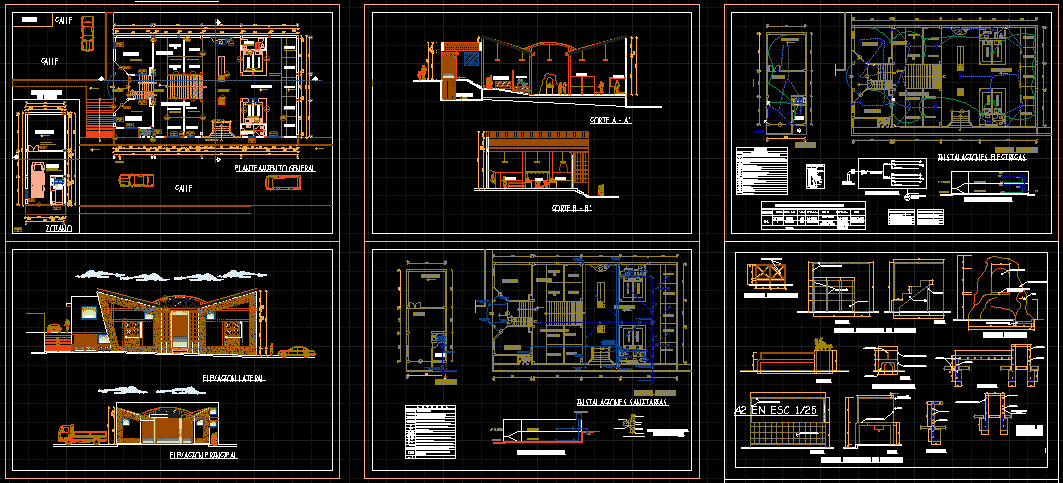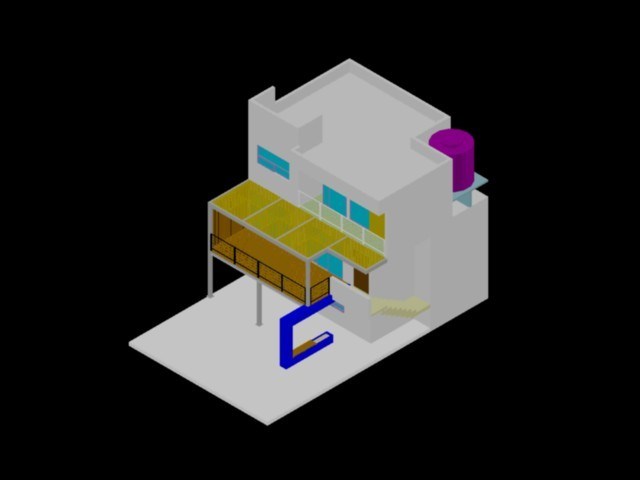Market DWG Full Project for AutoCAD

THE PROJECT IS MARKET DISTRICT, HAS Architectural Plans, Elevations and Sections, PLANT HEALTH AND ELECTRICAL INSTALLATIONS. Delimit LINES AND LEVELS OF FLOOR MATERIAL.
Drawing labels, details, and other text information extracted from the CAD file (Translated from Spanish):
hr., cross of san andres, cut aa, cut bb, cut cc, cut dd, cut ee, cut ff, cover polycarbonate blue color, phono tube, phono tube, smooth iron, beam, tube fºgº, blocks concrete for lightened ceiling, wet area, fish, street, adobe construction, park, sh var., s.h. ladies, semi humid zone, dry area, garage, entrance to the zotano, sh, paved walkway, guard., width, high, alf, board, dilatation, floor tile high, tg, cabinet, against, fire, load null, reserve, sa, b, elcetrico food, runs floor, wall or ceiling, tub pvc – sap, meter, general board, distribution board, simple outlet, waterproof outlet, double bipolar outlet, single switch, switch double, switching switch, light center, spot light, junction box, earth hole, line to ground, legend, symbol. d e s c r i p c i o n, total, trade, table of electric charges and calculations, level, use, zotano, comes from the concessionaire, pitch seal, download in the main network, comes from the dealer, goes to s.h. in zotano, comes from main key, m.d., m.d.p., m.v., symbol description, l e and e n d a, valve for service interruption. universal union, drain amount. storm drain stile., sanitary ventilation stile cold water stile., free discharge in gutter, lightened slab, head wall, rope wall, rainwater descent detail, eternit tank, bonbeo engine, tank, meats, volcanic pumice stone, tap, niche for image, concrete, polished granite finish, wall, hooks, metal-beam structure, column, metal-beam structure, tile plate andinaeternit, mooring beam, galv tube, polished cement floor
Raw text data extracted from CAD file:
| Language | Spanish |
| Drawing Type | Full Project |
| Category | Retail |
| Additional Screenshots |
 |
| File Type | dwg |
| Materials | Concrete, Other |
| Measurement Units | Metric |
| Footprint Area | |
| Building Features | Garden / Park, Garage |
| Tags | architectural, autocad, commercial, district, DWG, elevations, full, health, mall, market, plans, plant, plants, Project, sections, shopping, supermarket, trade |








