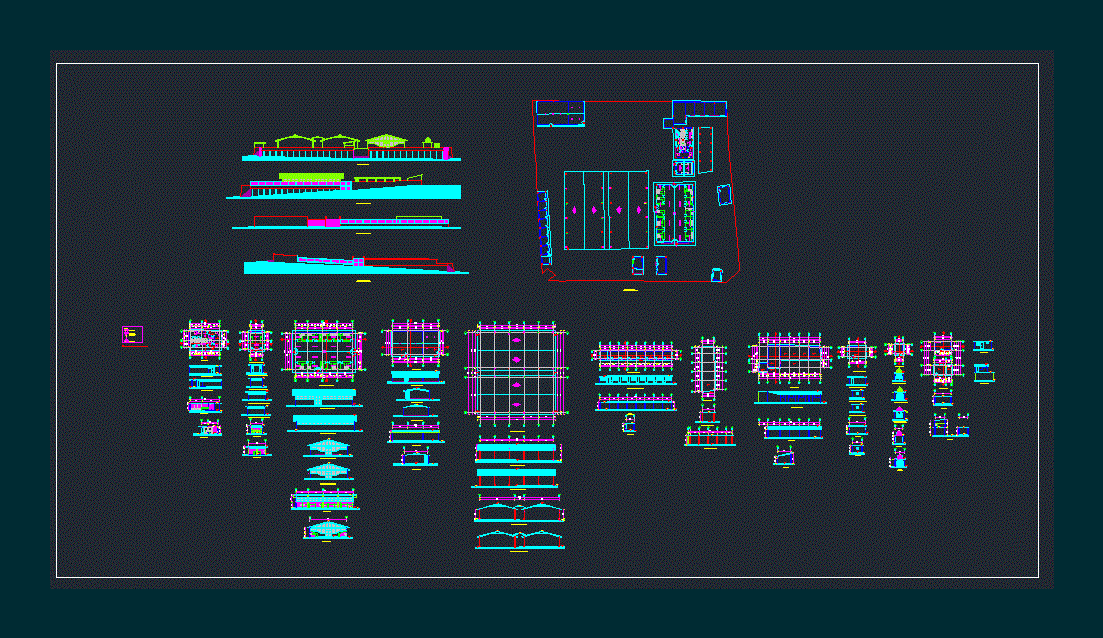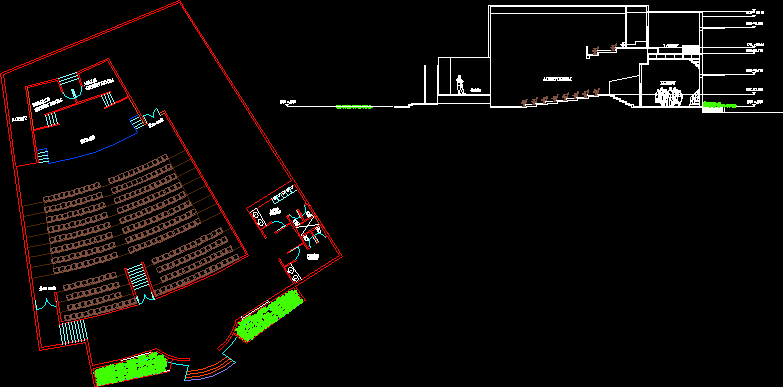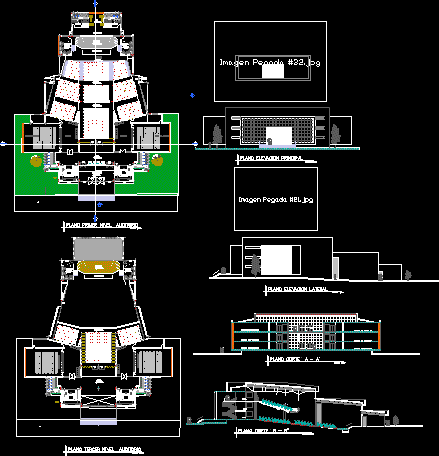Market DWG Plan for AutoCAD

Mercado Amaguaña; Architectural plans; plants; cuts and facades; dimensional and functional sections
Drawing labels, details, and other text information extracted from the CAD file (Translated from Spanish):
location, covicendes, san antonio, court, cemetery, parish, conocoto, unit, educational, hnas, marianitas, conocoto, fca, conteleca, preyse, aluminum, glass, urb, san antonio, novitiate, hh bethlemitas, esc, friendly, arauz , holding, park, central, church, house p, company, parish, cr, elev, central district c., jose teran, walls, the cajon, arb, coliseum, roosters, homeland, military academy, pablo, muoz, est, pool, silos, platform, cement, fca, furniture, industry, licaucho, barrio, camal, municipal, edmundo chiriboga, almacenera, altresa, fca i nelmo, school, complex, sports, fca curtains, coop de, saving, cotocollao , tarqui, of, wineries, savings, progress, center, educational, swiss, citadel, bolivariana, aguirre, library, neighborhood house, emetel, market, fields, igm, carnation, calderon, access, ing. mery salgado, ing. bryan cross, area, scale, date, rose, drew, coord., reception :, arch. karla cow, reviewed, approved, veronica imbaquingo, sheet, project, observations :, tm quito, plan contains :, plant bathrooms, front facade bathrooms, preparation room floor, front facade preparation room, lat facade. left food court, front facade food court, food court plant, plant room, front facade salon, plant patio vegetables, facade lat. left vegetable patio, front facade vegetable patio, bathrooms m, bathrooms h, shower, rear facade bathrooms, rear facade preparation room, facade lat. right preparation room, lat facade. left fourth of preparation, facade lat. der food court, rear facade food court, lat facade. der salon, facade lat. left salon, facade lat. der vegetable patio, rear facade vegetable patio, sloping roof, plant ssección flours, front facade flours ssección, indoor plant, front facade cover, facade lat. der cover, wineries plant, front facade wineries, guard bedroom floor, front facade bedroom guard, lat facade. left guard room, lat facade. der guard dormitory, chapel floor, front facade chapel, lat facade. Right chapel, facade lat. left chapel, plant booths, note: – the levels and levels are expressed in meters, electric meter, check box, light bulb, electrical panel, double outlet, simple switch, sink, plumbing rainwater, legend, hydrosanitary line address, meter of water, front facade market, facade lat. right market, rear facade market, lat facade. left market, general plant market
Raw text data extracted from CAD file:
| Language | Spanish |
| Drawing Type | Plan |
| Category | Retail |
| Additional Screenshots | |
| File Type | dwg |
| Materials | Aluminum, Glass, Other |
| Measurement Units | Metric |
| Footprint Area | |
| Building Features | Garden / Park, Pool, Deck / Patio |
| Tags | agency, architectural, autocad, boutique, cuts, dimensional, DWG, facades, functional, Kiosk, market, Pharmacy, plan, plans, plants, sale, sections, Shop |







