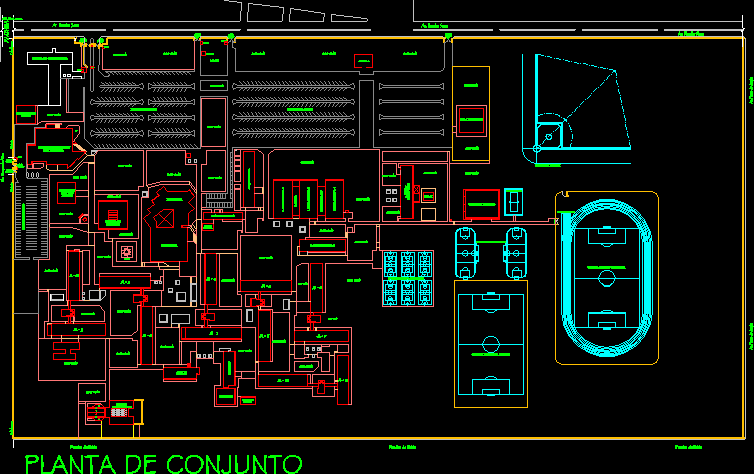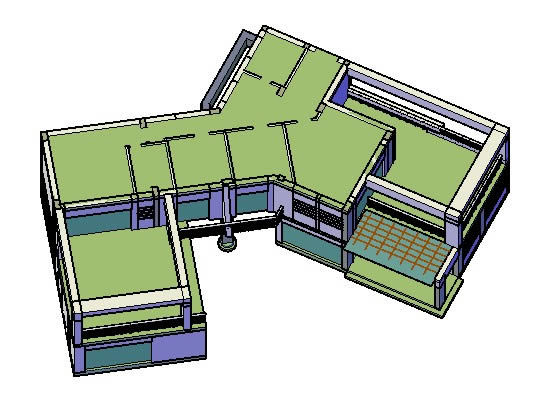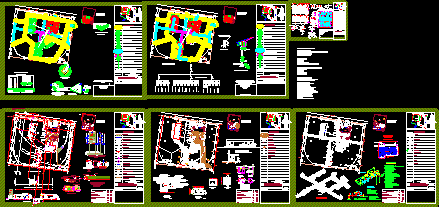Market DWG Section for AutoCAD
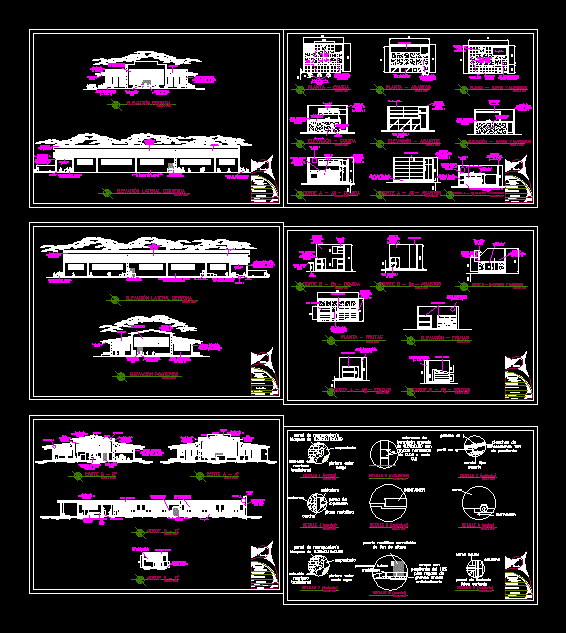
Market structure with metal girders and reinforced concrete – floors, elevations, sections and details of the market
Drawing labels, details, and other text information extracted from the CAD file (Translated from Spanish):
freezer, wooden crate, rear elevation, simple polished concrete cutting area, main entrance, container, expansion bolt, welding, metal plate, elevations, content :, date :, university of guayaquil, faculty of architecture and urbanism, subject :, project workshop v, student :, teacher :, market, theme, door, front elevation, door, left side elevation, right side elevation, positions, cuts, scale: indicated, implementation and cover, plant – food, plant – supplies, elevation – food, elevation – supplies, ebenezer, truss, ridge, column, posts, plant, plant – fruits, elevation – fruits, washed granite covering, axes and trusses, container, fake facade, via daule, estero arm , cooperative juan montalvo, future constructions, implantation and roofing, plane of axes and trusses
Raw text data extracted from CAD file:
| Language | Spanish |
| Drawing Type | Section |
| Category | Retail |
| Additional Screenshots |
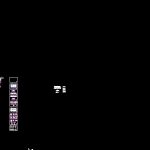 |
| File Type | dwg |
| Materials | Concrete, Wood, Other |
| Measurement Units | Metric |
| Footprint Area | |
| Building Features | |
| Tags | autocad, commercial, concrete, details, DWG, elevations, floors, girders, mall, market, metal, reinforced, section, sections, shopping, shops, structure, supermarket, trade |



