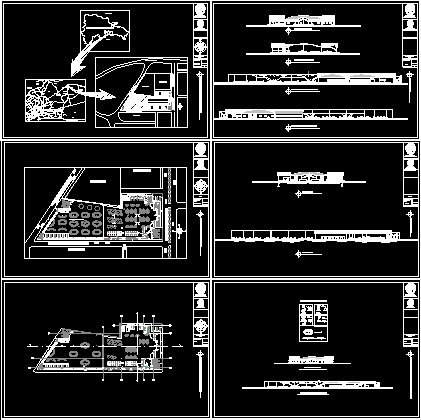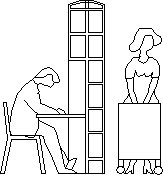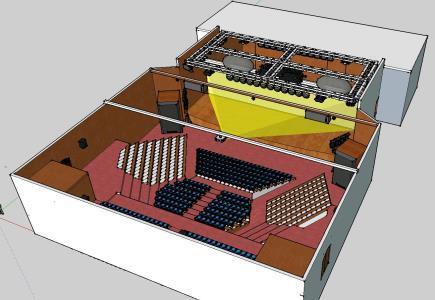Market DWG Section for AutoCAD

Market neighborhood, with fleeting area for sales (flea market) and for fixed sales. plant, sections, elevations, location and location.
Drawing labels, details, and other text information extracted from the CAD file (Translated from Spanish):
school, housing, avenue the track, street diego alvarado, street diaz miguel, road nick, marginal street, street juan thorny, plant, frontal elevation, section a, a, local details of sale, right lateral elevation, tube meat hanger, wooden trunk, concrete counter with sink and a well, horizontal fridge, concrete counter, all dividing walls are shared except in the premises of the ends where only three walls adjoining the neighboring premises., note, stainless steel tube , dividing walls made of block masonry, covered with white ceramic, covered reinforced concrete counter, with stainless steel plate, non-slip ceramic floor, reinforced concrete counter, entrance under counter, sale area, shelves, electrowelded mesh, metal door , rolling metal door, modular wooden premises, sales of chicken and sausages, meat sales, sales of various products, table division that delimits the individual sales space, metal modular table flea sales, east sd, north sd, west sd, autonomous university of santo domingo, faculty of engineering and architecture, national district, conv, tis, imp, school of architecture, location and location , design of neighborhood market, Dominican republic, high of lost savanna, white town, elio franco residential, altagracia ii, the three arms, simon volivar, rio ozama, espallat, the pigeon pea, the south mines, picoda, the soul, view beautiful, the northern mines, maria auxiliadora, villa consuelo, santo domingo este, villa duarte, the americas, look east, san carlos, fernes del caribe, colonial city, the mameyes, the isabelita, isabelita expansion, the isabelita neighborhood, los three eyes, the cliffs, eastern breezes, tropical east, the friars, villa eloisa, lotification of the east, the rose, soul rosa i, miagrosa, eugenio maria de hostos, sunday wise, the little boat, lost savanna, tired inside, hainamosa, an a teresa balaguer, invimosa, new dawn, invivienda, urbanizacion san cirilo, the admiral, brisas del eden, cementerio christ salvador, savanna luperon, san isidro highway, avenida ecologica, mendoza road, ramp up, caribbean sea, atlantic ocean, location and location, orientation :, project :, location :, content :, pines, av. the track, premises for sale of dairy products, chickens and sausages, premises for the sale of meats, premises for the sale of fruits and vegetables, sales premises for various products, storage of cleaning and maintenance equipment, food stores, grocery store, administration, garbage, juanespinosa street, assembly plant, date:, main access, cistern, up, deedreso platform, metal mesh, architectural floor, facades, frontal elevation, rear elevation, left lateral elevation, right lateral elevation, sections, details and specifications, aluzinc roof, thincrete floor, polyvinyl chloride membrane, electrowelded bar mesh, flagstone masonry, metal handrail, metal shutter, metal round column fixed with metal harpoon, reinforced concrete column, openwork blocks, floor printed concrete, rolling doors, rolling door, walls with line of openwork blocks, loading and unloading, monitoring, project: design or neighborhood market
Raw text data extracted from CAD file:
| Language | Spanish |
| Drawing Type | Section |
| Category | Retail |
| Additional Screenshots |
 |
| File Type | dwg |
| Materials | Concrete, Masonry, Steel, Wood, Other |
| Measurement Units | Metric |
| Footprint Area | |
| Building Features | |
| Tags | area, autocad, commercial, DWG, fixed, mall, market, neighborhood, plant, sales, section, shopping, supermarket, trade |








