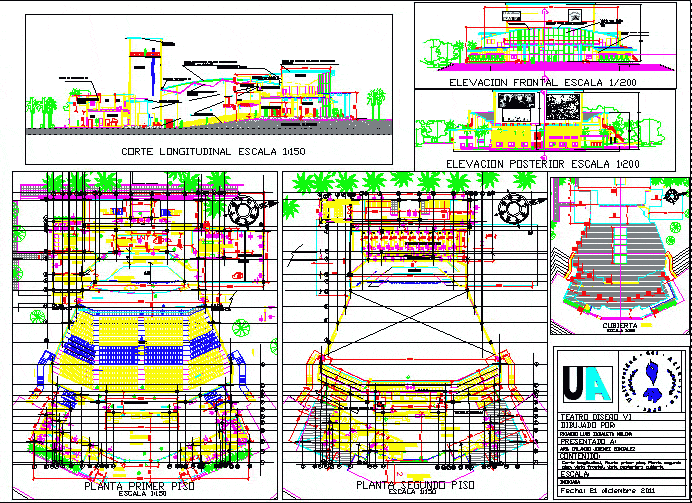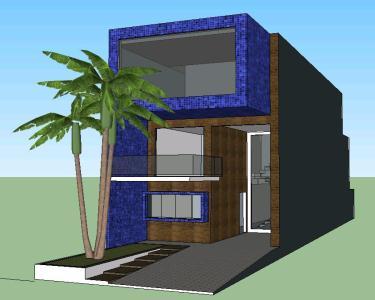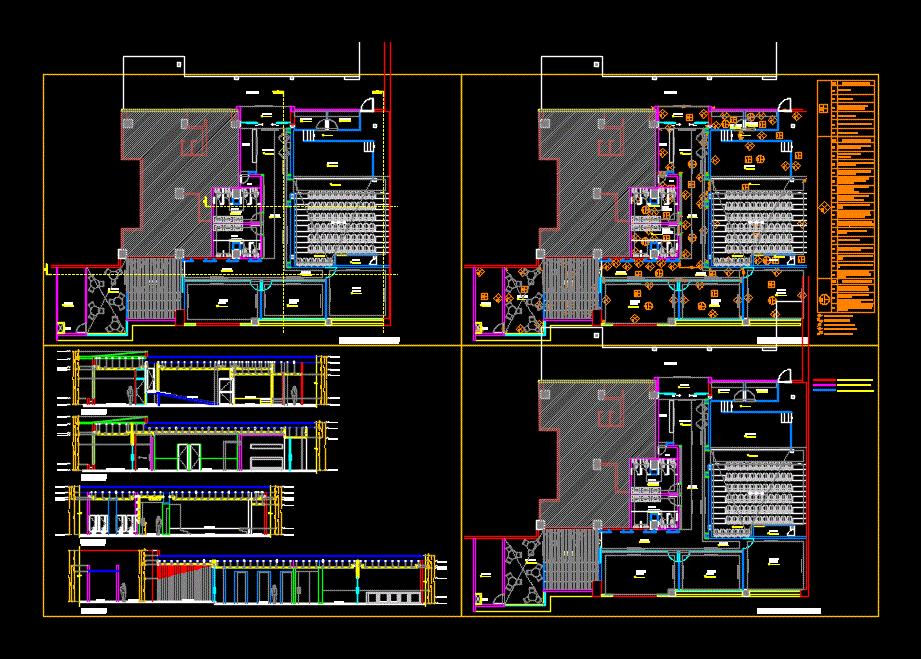Market With Parking DWG Plan for AutoCAD

Market; has masonry plans; architectural; details; courts; assembly drawing;topographical
Drawing labels, details, and other text information extracted from the CAD file (Translated from Spanish):
micro location, dome, esplanade, sidewalk, exit, access, unloading area, north, corridor, terrace, low, ground floor, cel, com, cargo elevator, service, tables area, services, bathrooms women, bathrooms men, control boards, waste collection, up, parking, flo, fyl, warehouse, fruit and vegetable washing area, sea, cre, pla, pes, mer, jer, tla, administration, private, bathroom, boardroom, electric room, architectural plant parking, low architectural floor, high architectural floor, roof architectural plant, symbolism, local ground floor, upstairs premises, total premises, parking drawers, final finish, base finish, initial finish, indicates change of finish, facade main, rear facade, x-x ‘court, cut and -y’, kitchen, barbecue, discs, chickens, butchers, plastics, cell phones, tortillas, clothing, computers, hairdresser, aesthetics, groceries, tacos, boats, carnitas, fruits , cakes, atole, soda, enchi ladas, food, architectural uprising, benito juarez market, c.f.e., lamp, salon, av. juarez poniente, alley, topographic survey of the benito juarez market in the municipality of tlacotepecec de benito juarez pue., topographic, polygonal, camellon, commission post, symbology, level bank, street, drainage line, potable water line, water records potable, urban equipment, upper floor, polygon property, physical construction box, side, distance, bearing, azimuth, vert., ang.int., ab, bc, cd, de, ef, fg, ga, calle quintanarro , masonry floor parking, masonry ground floor, masonry upper floor, masonry roof plant, indicates enclosure height, indicates door span height, indicates parapet height, indicates finished floor level, indicates handrail height, indicates height of span of window, indicates height of parapet, indicates height of poyo, indicates height of slab, indicates height of dome
Raw text data extracted from CAD file:
| Language | Spanish |
| Drawing Type | Plan |
| Category | Retail |
| Additional Screenshots |
         |
| File Type | dwg |
| Materials | Masonry, Plastic, Other |
| Measurement Units | Metric |
| Footprint Area | |
| Building Features | Garden / Park, Elevator, Parking |
| Tags | architectural, ASSEMBLY, autocad, commercial, courts, details, DWG, mall, market, masonry, parking, plan, plans, shopping, supermarket, trade |








