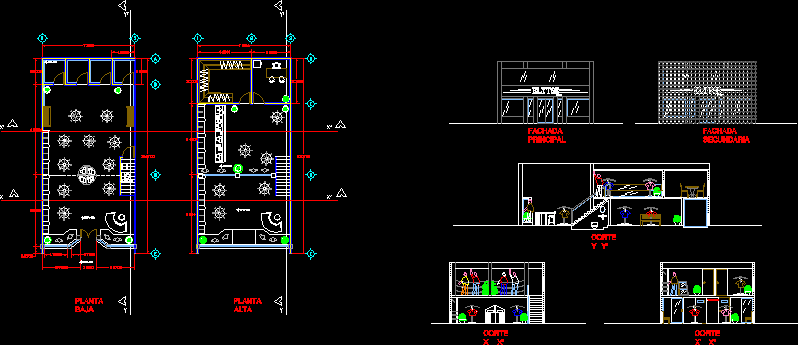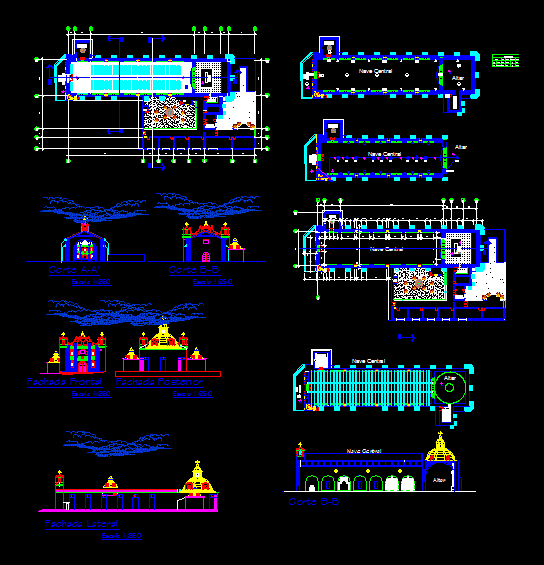Market San Camilo, Arequipa, Peru–2 Storeys DWG Plan for AutoCAD

Plans of 1st and 2nd floor of the most important market of Arequipa.
Drawing labels, details, and other text information extracted from the CAD file (Translated from Spanish):
sale of discs, sale of fabrics, groceries, bar-restaurant, kitchen, ss.hh., bar, income, bookstore, deposit, drinks, shoe store, ss.hh, comes from cellar, pharmacy, beam projection, ladder, to the basement, entrance of, vehicles, side, clothes, sale of trimmings, and clothes, ss.hh. of ladies, ss.hh. of males, loceria, trimmings, hardware, agrochemical, fabrics, fabrics and clothing, closed, sale, fabrics, gasfiteria, dep., ss.hh. ladies, dep, ss.hh.marones, especerias, potatoes, deposit, garbage, nursery, ipps, projection of beams, expansion board, dep. meat, ventilation, duct, restaurant, juices, vault projection, beauty salon, repair electrodomesticos, main income, o.oo, electrodomesticos appliances, beam projection, projection of flown, ss.hh., market san camilo, project:, revised:, scale:, plan:, survey:, date:, sheet:, shower, cradle, office, nursery, games, be, hall, warehouse, address, secretary, office, meeting room, management reconstruction and development projects
Raw text data extracted from CAD file:
| Language | Spanish |
| Drawing Type | Plan |
| Category | Retail |
| Additional Screenshots |
 |
| File Type | dwg |
| Materials | Other |
| Measurement Units | Metric |
| Footprint Area | |
| Building Features | |
| Tags | arequipa, autocad, commercial, DWG, floor, important, mall, market, nd, PERU, plan, plans, san, shopping, st, storeys, supermarket, trade |








