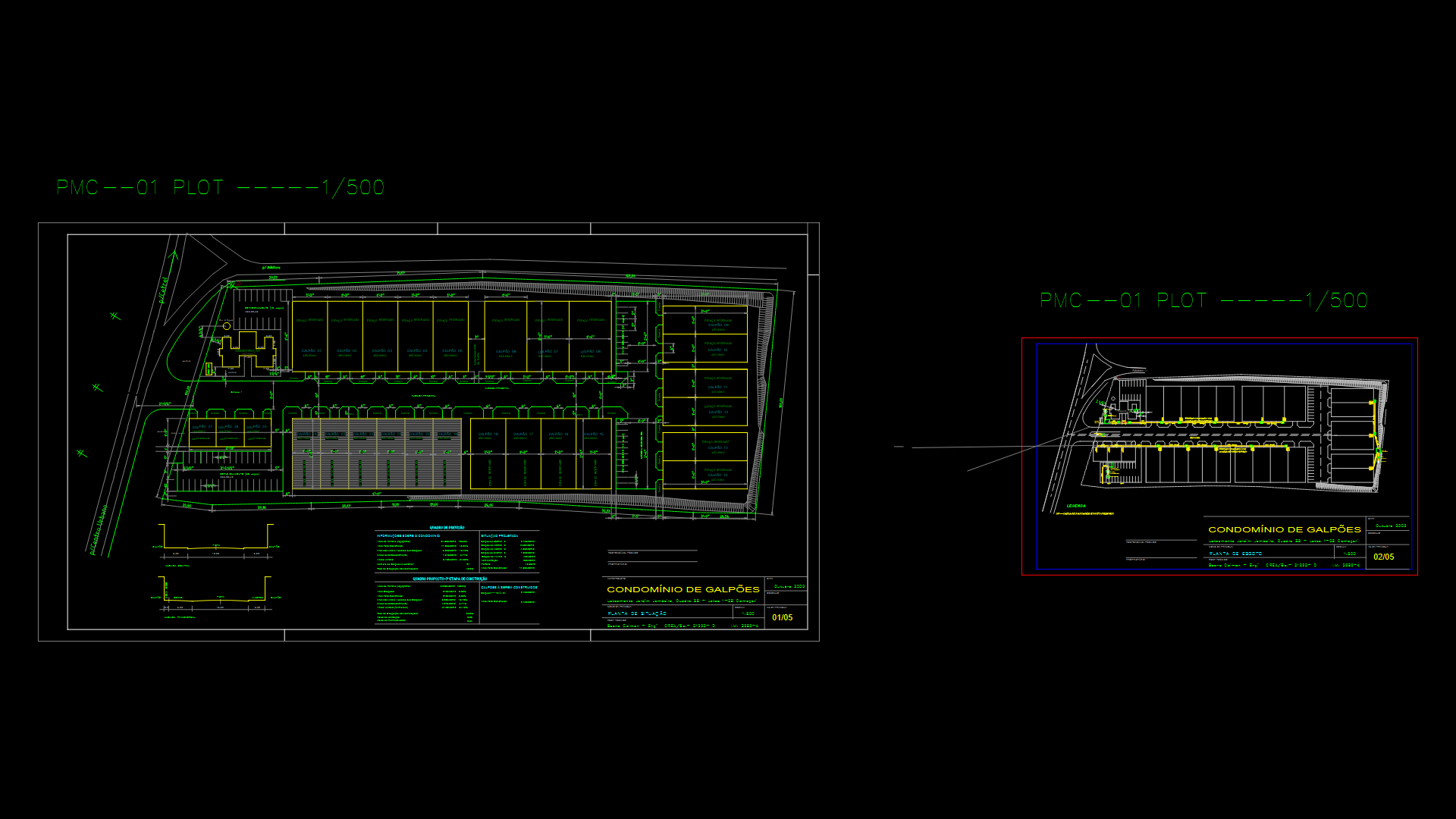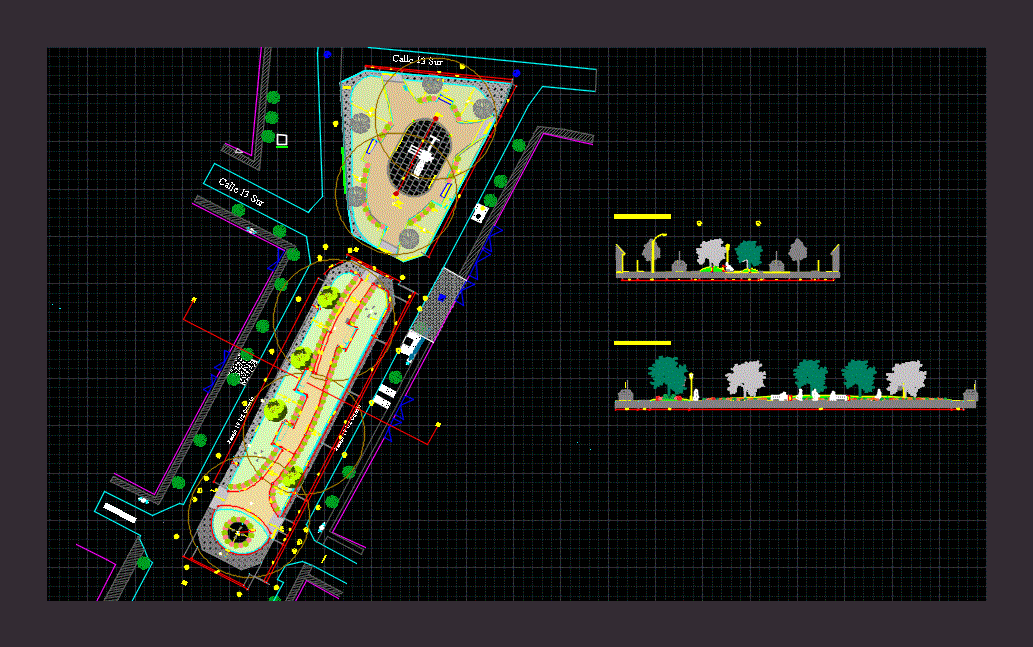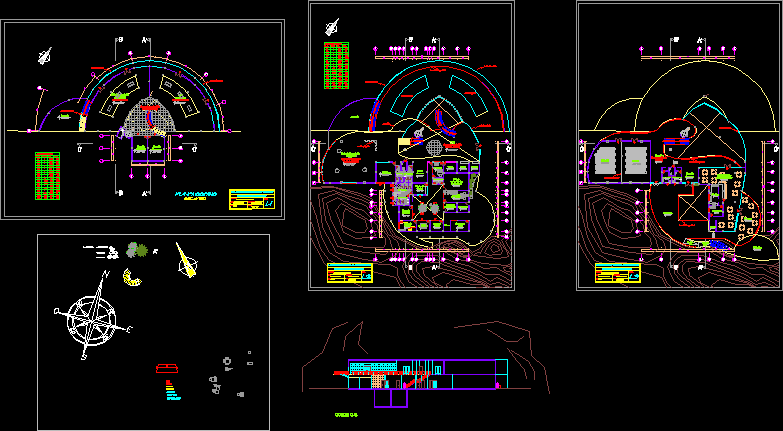Mattress Factory DWG Full Project for AutoCAD

The project is a manufacturer of polyurethane foam mattresses. The roof structure is metal truss (in Paraguay we say shed). The foundation is on tubulones H º C º, (see detailed structure) – General Plant
Drawing labels, details, and other text information extracted from the CAD file (Translated from Spanish):
plane :, avda. avelino martínez, sup. of the land :, cta. cte. cadastral :, work: -, location :, owner :, domicile :, professional :, sup. to build:, professional, owner, pat.prof.:, general plant, plant location, ground floor, sale, cash, hold, box, ave. avelino martinez, bathrooms and dressing room, metallic structure in bent sheet, tempered glass enclosure., gutter, ho ao structure. termination in sight, foundation of reinforced concrete structure, masonry of common bricks revoked and painted., exposed brick masonry., metal gate, vehicular access., kitchen, bathroom, ceiling, meeting room, management , balcony, kitchenette, mezzanine, empty staircase, work: mattresses factory, avelino martinez between street i and street ii, vehicular access, court a-a ‘, patio, plant shuttering, laboratory, hopper, platform, ing. carlos tillner
Raw text data extracted from CAD file:
| Language | Spanish |
| Drawing Type | Full Project |
| Category | Industrial |
| Additional Screenshots |
 |
| File Type | dwg |
| Materials | Concrete, Glass, Masonry, Other |
| Measurement Units | Metric |
| Footprint Area | |
| Building Features | Deck / Patio |
| Tags | architectural, autocad, details, DWG, factory, foam, full, industrial building, metal, plant, Project, roof, structure, truss |








