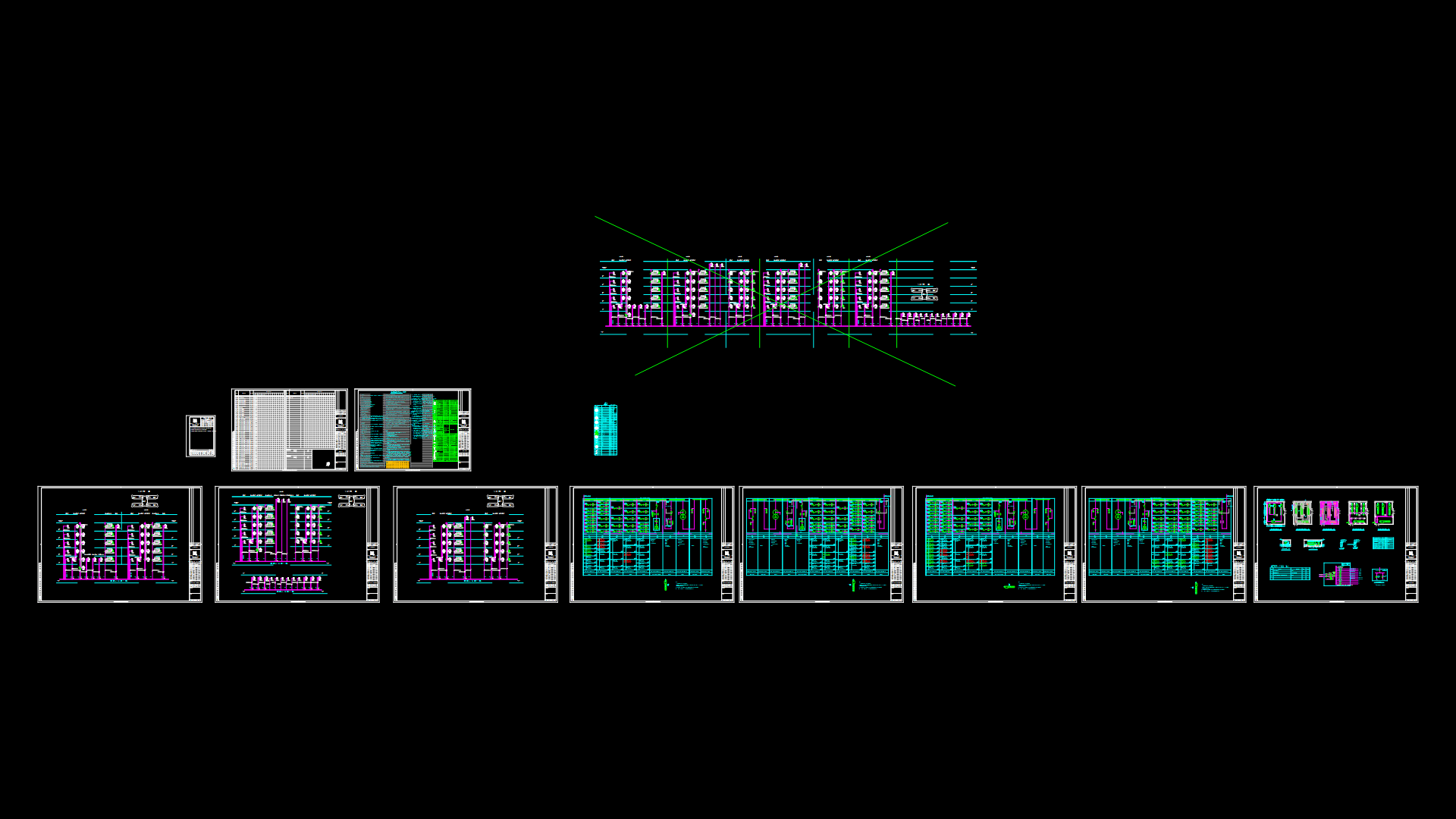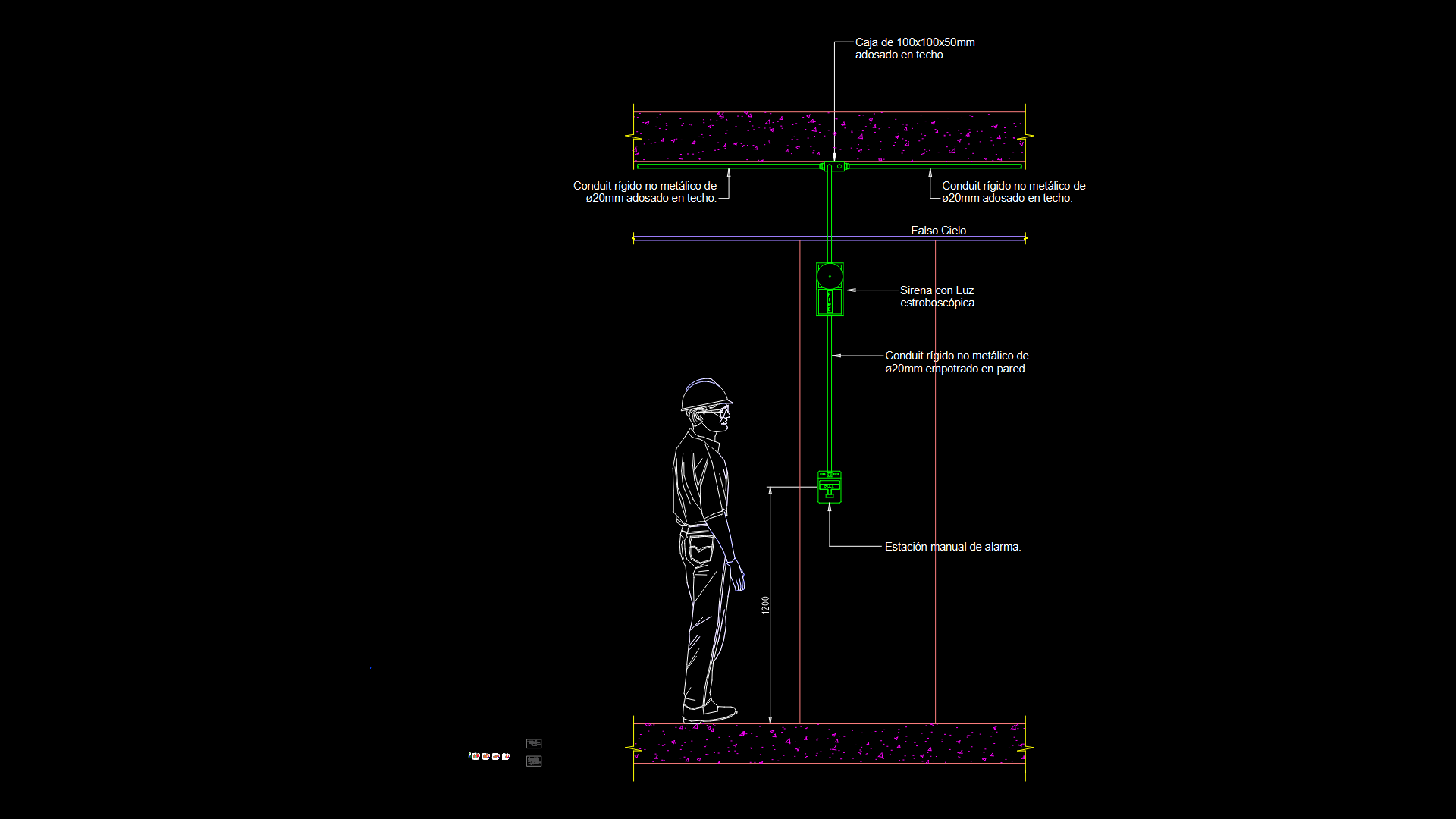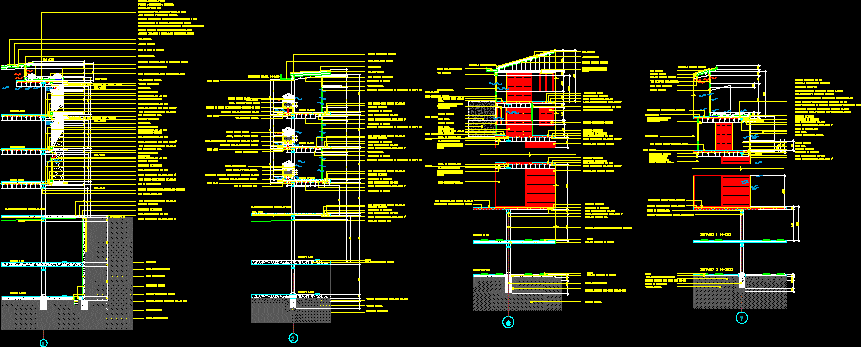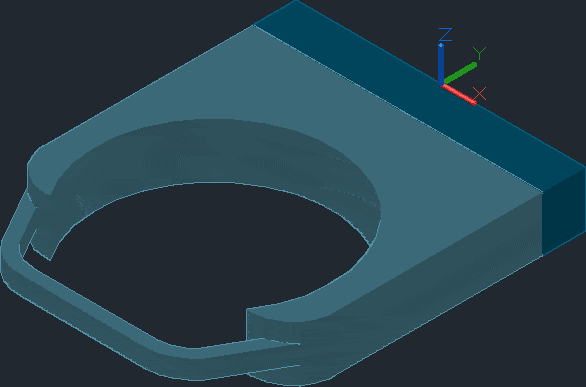Mech- Elect- Plumb Project DWG Full Project for AutoCAD

Mech- Elect- Plumb Project – Plants – Sections – Elevations
Drawing labels, details, and other text information extracted from the CAD file (Translated from Spanish):
date :, john l. warrior b., j.a.m. and jlg, carlos del muro pepi, ingenierocivil, architect, scale :, drawing :, expert :, build :, mts., acot :, key :, lamina :, – rear elevation, – main elevation, tlajomulco de zuniga, jal. , – ground floor, – upper floor, proy. residence, mrs. martha leticia garcia de franco, santa anita horizontal condominium, project :, content :, population :, fracc :, location :, property :, north, orientation :, location :, creek ride, beautiful view promenade, river promenade, promenade from santa anita, observations:, sup. of the ground, sup. built p.b., sup. built p.a., sup. Total built, walks and halt, sup. garden, cos, cus, living, dead, loads, roof, mezzanine, moral, warrior, architects, integral, architecture, cms., shower, hydropneumatic, sink, sink, heater, washer, dryer, laundry, tub with whirlpool, a the municipal network, absorption well, demacias, ground floor, main facade, back facade, copesa, information, center lamp, abortante, simple contact, single damper, stair damper, recessed lamp, double contact, doorbell, telephon, hydronomatic , floor lamp, cfe connection, cfe meter, general switch, load center, orientation, residence project, cony perez hernandez, juan ornelas, architect, – electrical installation, ixtlahuacan de los quince, jal., lic. Teresa Hernandez Villalobos, fracc. campevista buenavista, mcph, location, next level, next level, ground floor, first level, second level, specification of circuits, – section aa ‘of drainage, roof plant, bap, – drainage and rainwater, – hydraulic installation plant , a-a ‘section, lighting, hydraulic isometric, domiciliary intake, system specifications of stationary tank gas located on the roof with outlet to the main facade feeds the heater and copper stove type m, bticino ligth series of duplex or single stream with degree of specification white color current
Raw text data extracted from CAD file:
| Language | Spanish |
| Drawing Type | Full Project |
| Category | Mechanical, Electrical & Plumbing (MEP) |
| Additional Screenshots |
 |
| File Type | dwg |
| Materials | Other |
| Measurement Units | Metric |
| Footprint Area | |
| Building Features | Garden / Park, Pool, Deck / Patio |
| Tags | autocad, DWG, einrichtungen, elect, elevations, facilities, full, gas, gesundheit, l'approvisionnement en eau, la sant, le gaz, machine room, maquinas, maschinenrauminstallations, plants, plumb, Project, provision, sections, wasser bestimmung, water |








