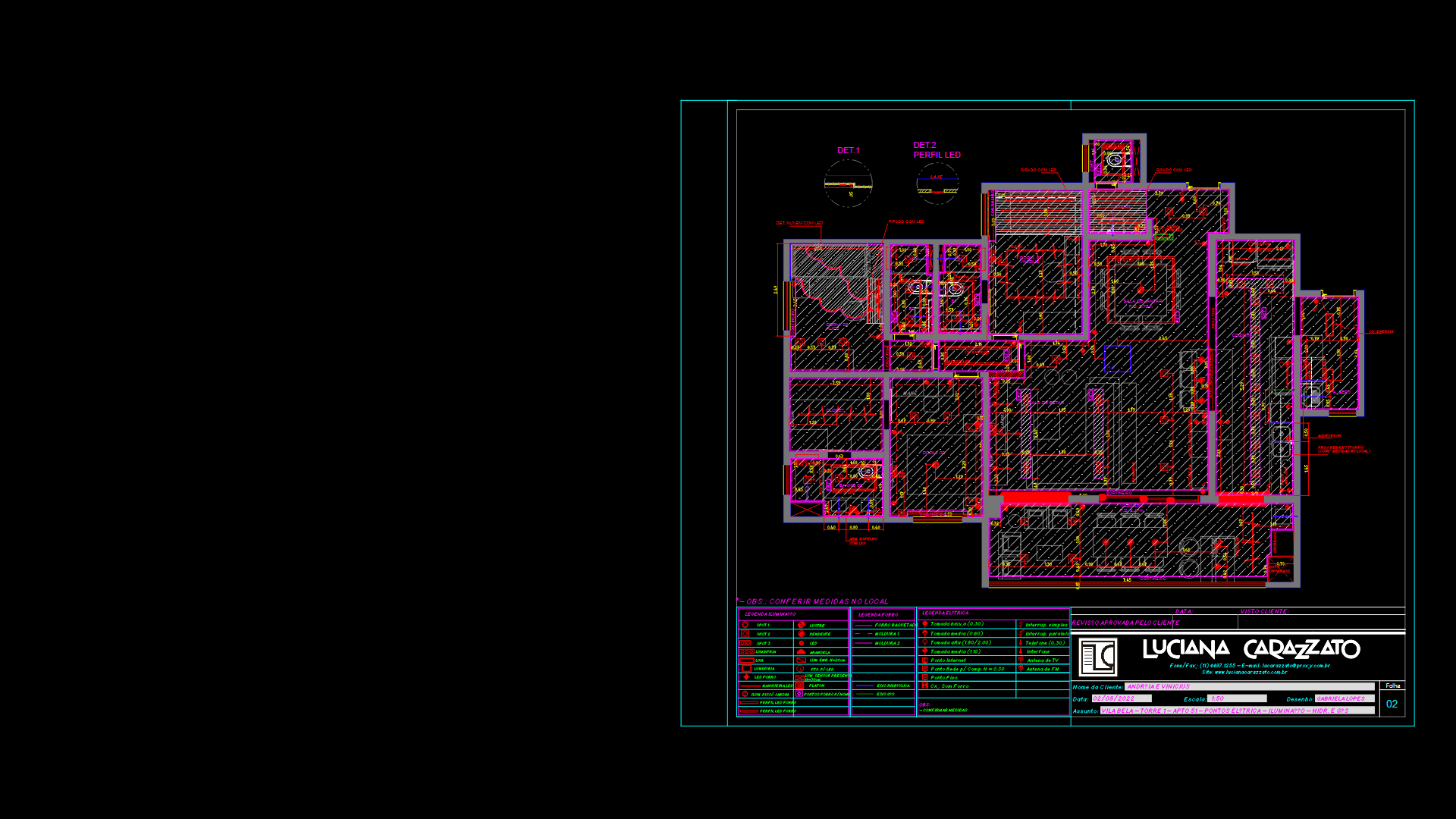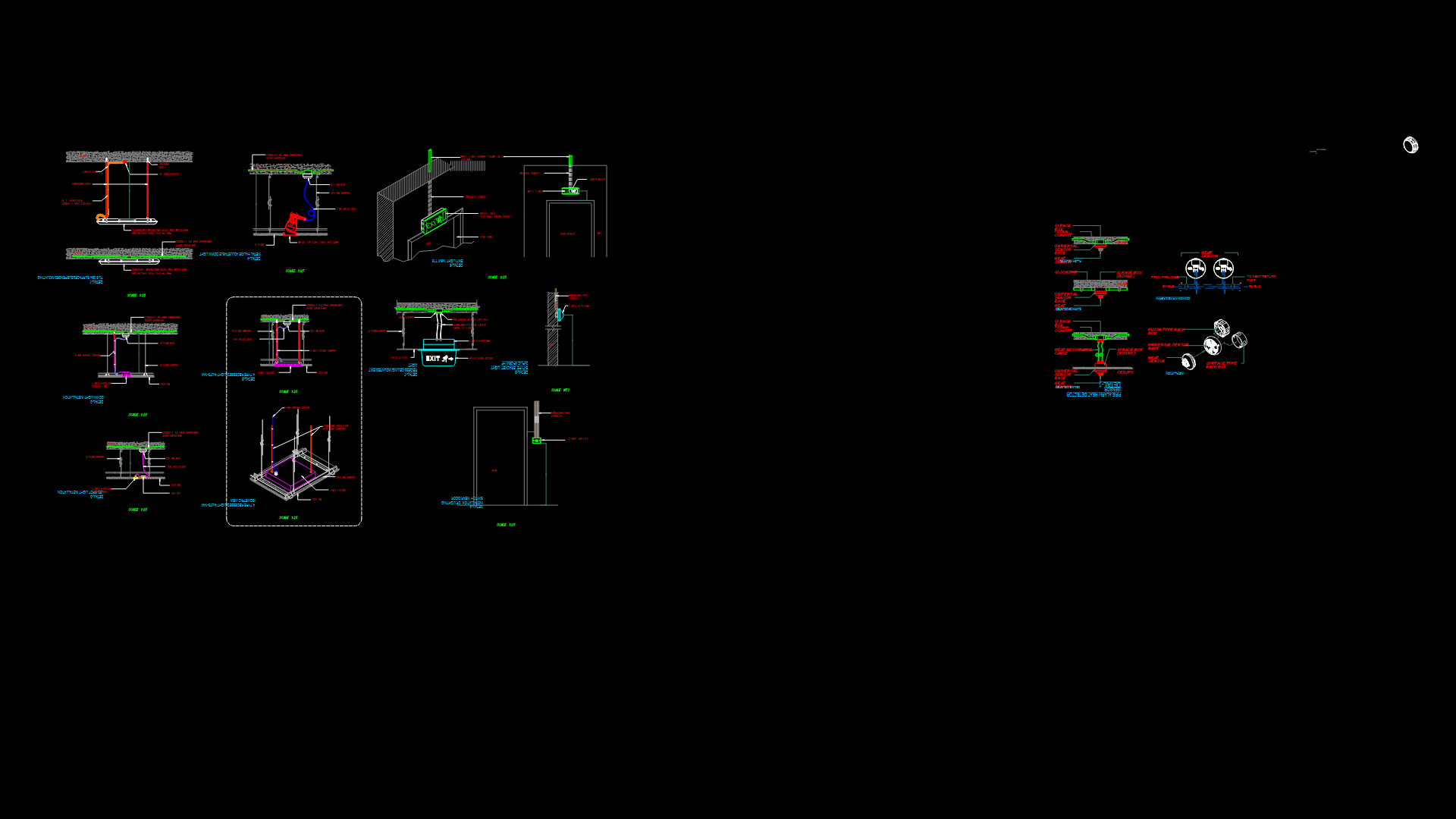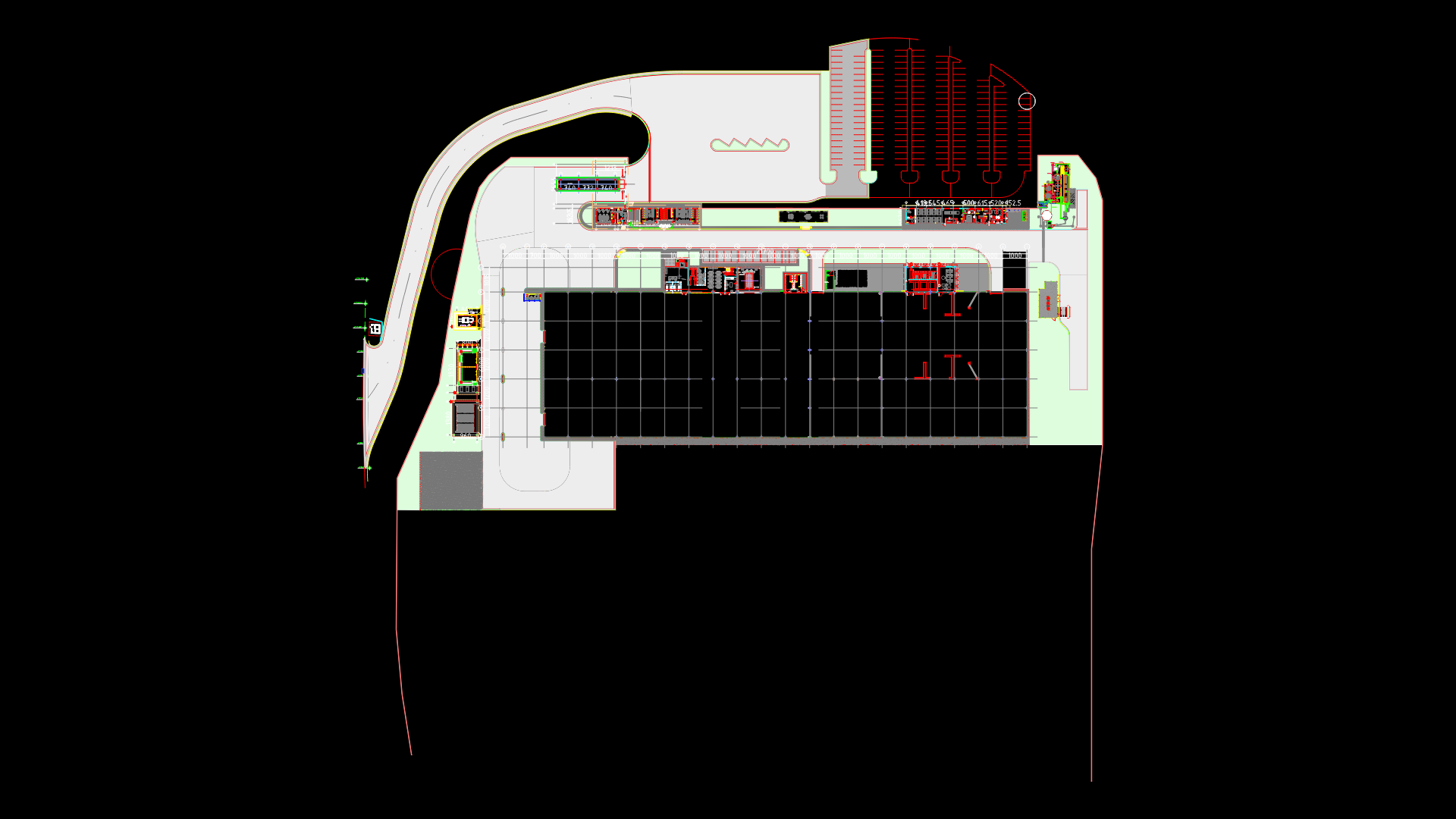Medium Bungalow Floor plan with Pool and Four Bedrooms

This floor plan depicts a medium-sized bungalow with a total footprint of approximately 54′ × 32′ (1,728 sq.ft) for the main structure. The layout features four bedrooms, five bathrooms, and multiple living spaces distributed across the design. The left side contains the primary living areas including Bedroom 1 (14′ × 12′), Bedroom 2 (16’10” × 12′), kitchen, dining room, hall (20’10” × 15′), and two bathrooms. The right section houses Bedroom 3 (16′ × 10′), Bedroom 4 (22′ × 10′), a rest room, three additional bathrooms, a dressing room, balcony (16′ × 11′), and a private pool (14′ × 14′). The circulation is efficiently designed with strategically placed doorways; the 90-degree door swings are clearly indicated throughout. The overall dimensions maximize spatial efficiency while providing ample room sizes for comfortable living. The inclusion of a swimming pool and multiple bathrooms makes this particularly suitable for either a vacation property or a permanent residence for a family that requires separate spaces.
| Language | English |
| Drawing Type | Plan |
| Category | Residential |
| Additional Screenshots | |
| File Type | dwg |
| Materials | |
| Measurement Units | Imperial |
| Footprint Area | 150 - 249 m² (1614.6 - 2680.2 ft²) |
| Building Features | Pool |
| Tags | bungalow, residential floor plan |








