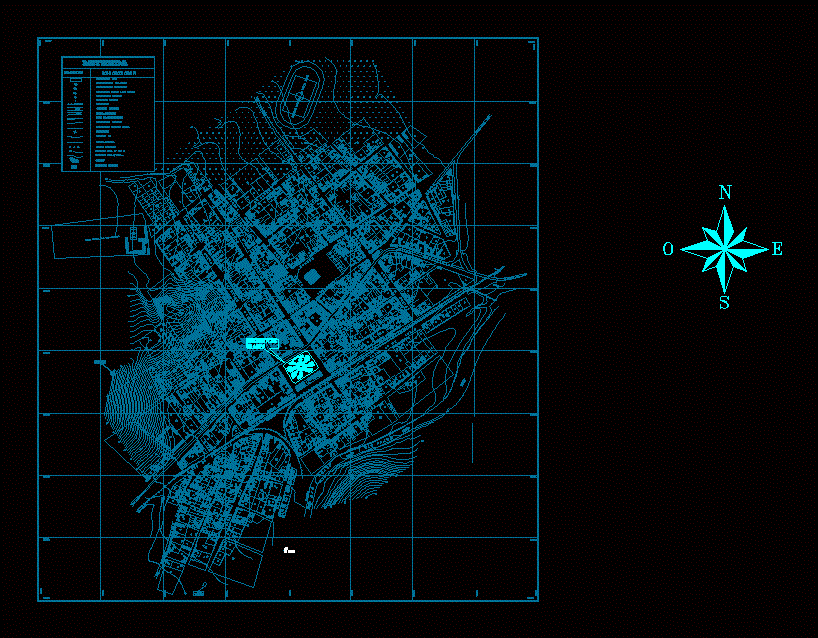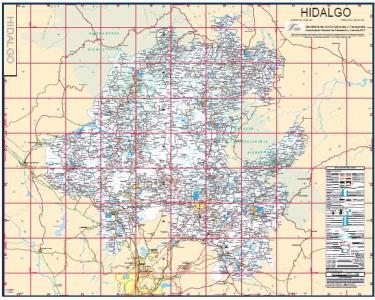Medium Voltage System DWG Detail for AutoCAD

Armed and system details for use in medium voltage
Drawing labels, details, and other text information extracted from the CAD file (Translated from Spanish):
Branch structure, Conductor, Disconnector type cut out kv kv bill, description, Projected kg cac post, description, sheet, Grounding system, Split pin type connector, Copper electrode mm., Sifted plant soil, description, Settling, System signaling, Concrete pole, Cable, sheet, Pvc tube sap, description, carbon, Sieved earth, Salt, Foundation, Concrete pole, Post foundation detail, sheet, Plant view, Projected kv aerial line, Half cav moth, transformation, Sub station of, Ground signaling, Danger of death, sheet, Grounding signaling, yellow, Symbol color, Black circle background, risk, electric, Volts, Marco lyrics, black, yellow, background, Coding of electric risk in posts, Sub stations, Post cac, description, description, Pin insulation, Aaac driver projected, Polymer kv suspension isolator, Pin insulation, Projected aaac kv line, Projected cav symmetrical crosshead, Existing treated wood post, Aaac driver naked, Symmetrical cross-section of existing wood, Existing kv line, Pin insulation, Udc connector type vii, Structure point design, description, sheet, description, Existing kv air line, Medium electrosurge, sectioning, structure of, Plant view, structure of, sectioning, Neutral grounded, Inclined retainer, M., description, Double clamp via, Cable gland, Eye bolt, Heater, Nut type insulator, Cant, Cant, Flat washer for anchor, Cable tray, Anchor rod, description, Wire rope, Anchor block, Inclined retainer, sheet, Bottom of the box color number of the sub station color other letters numbers red color. Dimensions approx. Of the box mm width mm height, HE., Sub station signaling, sheet, Substation, Udc connector type vii, Danger signaling, Grounding signaling, Cut out kv bil with fuse, Kv transformer, Concrete wall of a meter, Post cac, Palomilla cav, description, sheet, description, risk, electric, Volts, Pin insulation, Switchboard, Aaac driver projected, Nyy driver, Solid copper conductor nude, Grounding system in medium low voltage, M., Maria, Post cac, description, description, Aaac driver projected, M., sheet, System of utilization kv., Maria, System of utilization kv., Maria, System of utilization kv., Maria, System of utilization kv., Maria, System of utilization kv., Maria, System of utilization kv., Maria, System of utilization kv., Maria, System of utilization kv., Post cac, Udc wedge type connector, description, description, Pin insulation, Aaac driver projected, M., Polymer kv suspension isolator, Threaded rod of mm. Diam.con, Threaded grommet mm. Diam., Spike straight with, Lateral spike, Anchor bolt type fist, Maria, System of utilization kv., End-of-line structure with bypass, Straight pin of mm. Mm. With lead head mm. with, Spike lat. Mm. Mm. With lead head mm. with, sheet, Maria, System of utilization kv., Alignment structure, Polymer kv suspension isolator, sheet, Maria, System of utilization kv., Angle structure, Threaded grommet mm., Eye bolt of mm.x mm., Anchor bolt type fist, Post cac, description, description, Pin insulation, Aaac driver projected, M., Straight pin of mm. Mm. With lead head mm. with, Spike lat. Mm. Mm. With lead head mm. with, sheet, Maria, System of utilization kv., Alignment structure, Branch structure, Conductor, Disconnector type cut out kv kv bill, description, Projected kg cac post, description, sheet, Plant view, Projected kv aerial line, Half cav moth, transformation, Sub station of, Polymer kv suspension isolator, Pin insulation, Projected aaac kv line, Projected cav symmetrical crosshead, Inclined retainer, Maria, System of utilization kv., required, Cant, description, June, Elec.asoc. Of viv., Primary distribution network, draft, Clamp, Pastoral of, Junction box, Band it, Post of c.a.c., date, Suspension clip, Hook bolt, Rev, Alignment structure, Bimetallic connectors, luminary, Cant, drawing, sheet, description, Vbb, luminary
Raw text data extracted from CAD file:
| Language | Spanish |
| Drawing Type | Detail |
| Category | Water Sewage & Electricity Infrastructure |
| Additional Screenshots |
 |
| File Type | dwg |
| Materials | Concrete, Wood, Other |
| Measurement Units | |
| Footprint Area | |
| Building Features | Car Parking Lot |
| Tags | alta tensão, armed, autocad, beleuchtung, DETAIL, details, détails électriques, detalhes elétrica, DWG, electrical details, elektrische details, haute tension, high tension, hochspannung, iluminação, kläranlage, l'éclairage, la tour, lighting, medium, medium voltage, system, torre, tower, treatment plant, turm, voltage |








