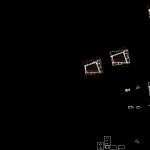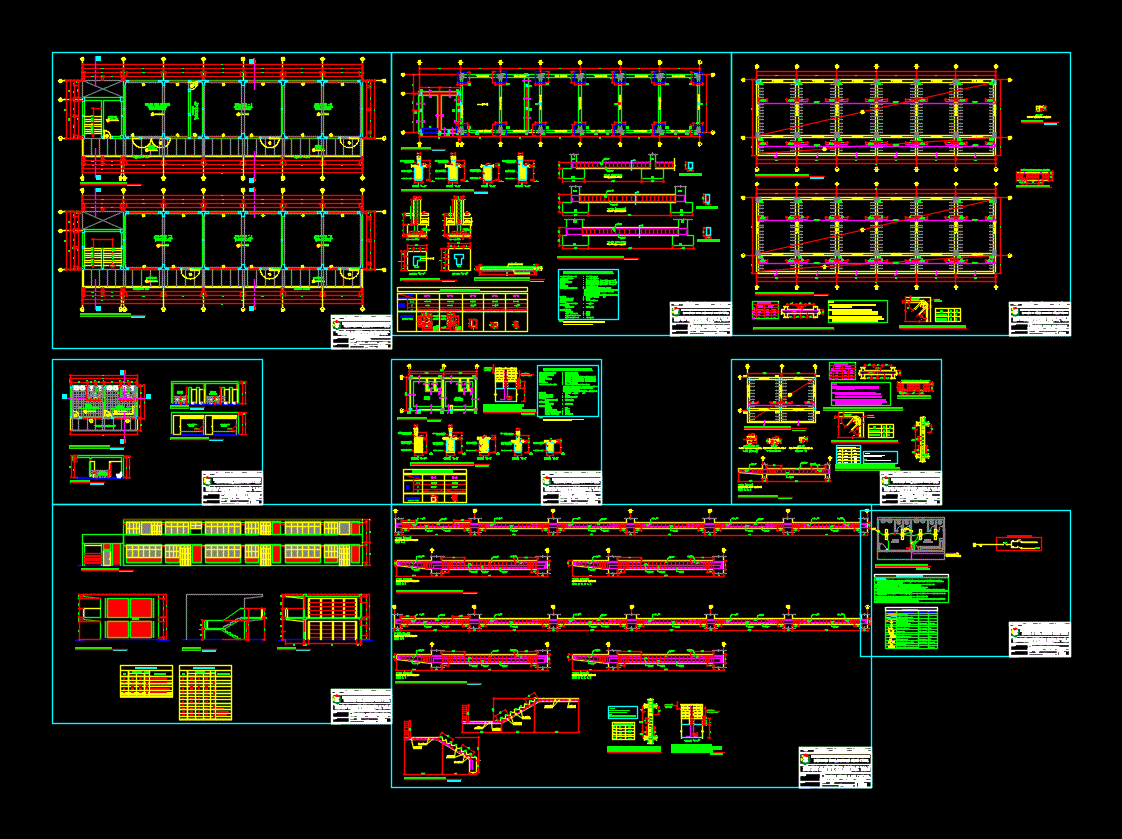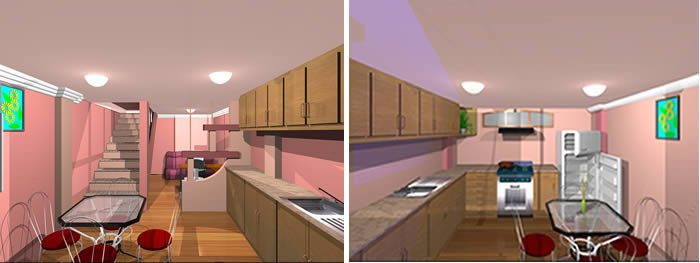Megacentro Commercial DWG Section for AutoCAD

The proposal contains Supermarket; Multi Cinemas, Shopping Malls, game parlors and restaurants. The file consists of all plants of architecture, complete, detailed, section and elevation.
Drawing labels, details, and other text information extracted from the CAD file (Translated from Spanish):
n.m., multipurpose stores, department stores, underground parking, section a-a, southeast elevation, northeast elevation, northwest elevation, section b-b, architecture u n o, long vehicle, williams raphael quiroz hernandez, design workshop iv, arq. wilfredo carlos vicente aguilar, student: national university jorge basadre grohmann – faculty of engineering, architecture and geology, chair :, sheet :, scale :, specified, code :, arrives, uploads, p. of arq enrique guerrero hernández., p. of arq Adriana. rosemary arguelles., p. of arq francisco espitia ramos., p. of arq hugo suárez ramírez., drain grate, note:, kitchen, food storage, hall, sales area, fruits, vegetables, cars, renault, s.h. ladies, s.h. men, av. army, cal.la reforma, av. via the coast, deposit, beer arequipeña, solgas, consortium, Andean, educational center, lastenia rejas de castañon, education, av. holy cross, cal. manuel naria forero, cal. roque saenz peña, cal. the olive trees, pepsi, lime. miguel auza, maple, control, banking agency, attention, shop, limp., vest., s.h. males, meeting room, market., publi., secret., adm., sh., hugo fernando paco, design workshop v, arq. luis sotomayor, l.p., track, berma, fast food, kitchen, limp., warehouse, hall – adm. super merc., admin., arch., control of personnel, boards, room of machines, house of force, prod. chemical, storage of essential products, prepared meat, prepared chicken, prepared fish, service area, discharge, dep., control, sh males, sh ladies, candy, ticketing, counting, administration, multiplexes, corridor, surveillance cabin, geren., deposit, attention, fish, chicken, meats, towels, cleaners, waxes, dishwashers, kitchen linen, shampoo, dyes, dietetics, insectisidas, oral care, preserves, flours, vinegars, dressings, food for pets, vegetable stew, sweets, noodles, oils, sugar, tees, baby food, diapers, crib clothes, acc for babies, oats, milk, juices, spirits, energy drinks and juices, sodas, hall – adm. general, sectret., contab., reclamations., control of personnel, mantenim., electronic group, table football, dance modules, simulators, video projection booth, pizzeria, arch, camera vegetables, cold meats and dairy, camera fish, changing rooms, pre camera, meat laboratory, meat camera, fish laboratory, laboratory of sausages and dairy products, laboratory of vrduras, adm .., location, topography, road sections, location, general planimetry, planimetry service
Raw text data extracted from CAD file:
| Language | Spanish |
| Drawing Type | Section |
| Category | Retail |
| Additional Screenshots |
 |
| File Type | dwg |
| Materials | Other |
| Measurement Units | Metric |
| Footprint Area | |
| Building Features | Garden / Park, Deck / Patio, Parking |
| Tags | autocad, commercial, DWG, Game, mall, market, multi, proposal, restaurants, section, shopping, supermarket, trade |








