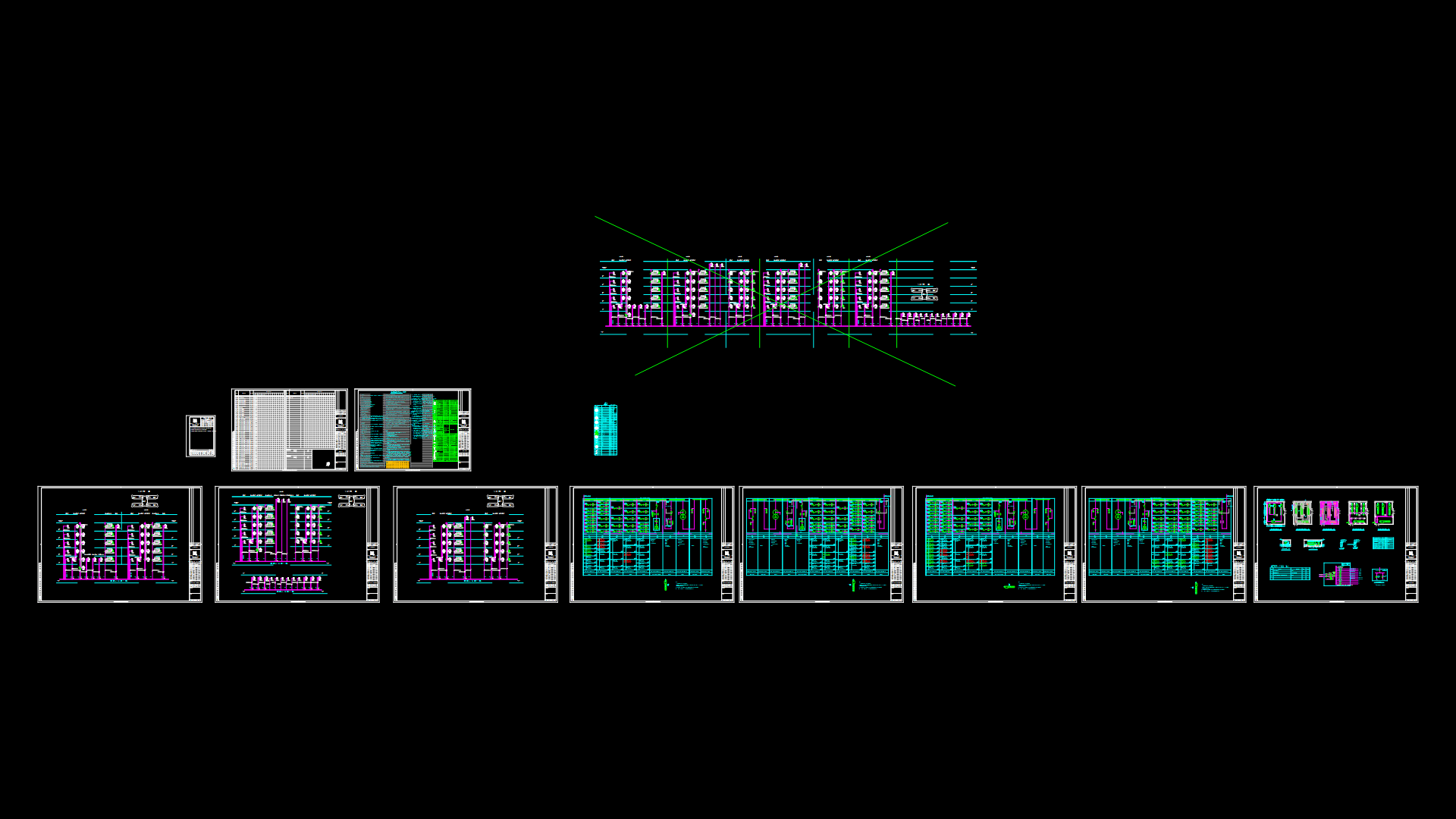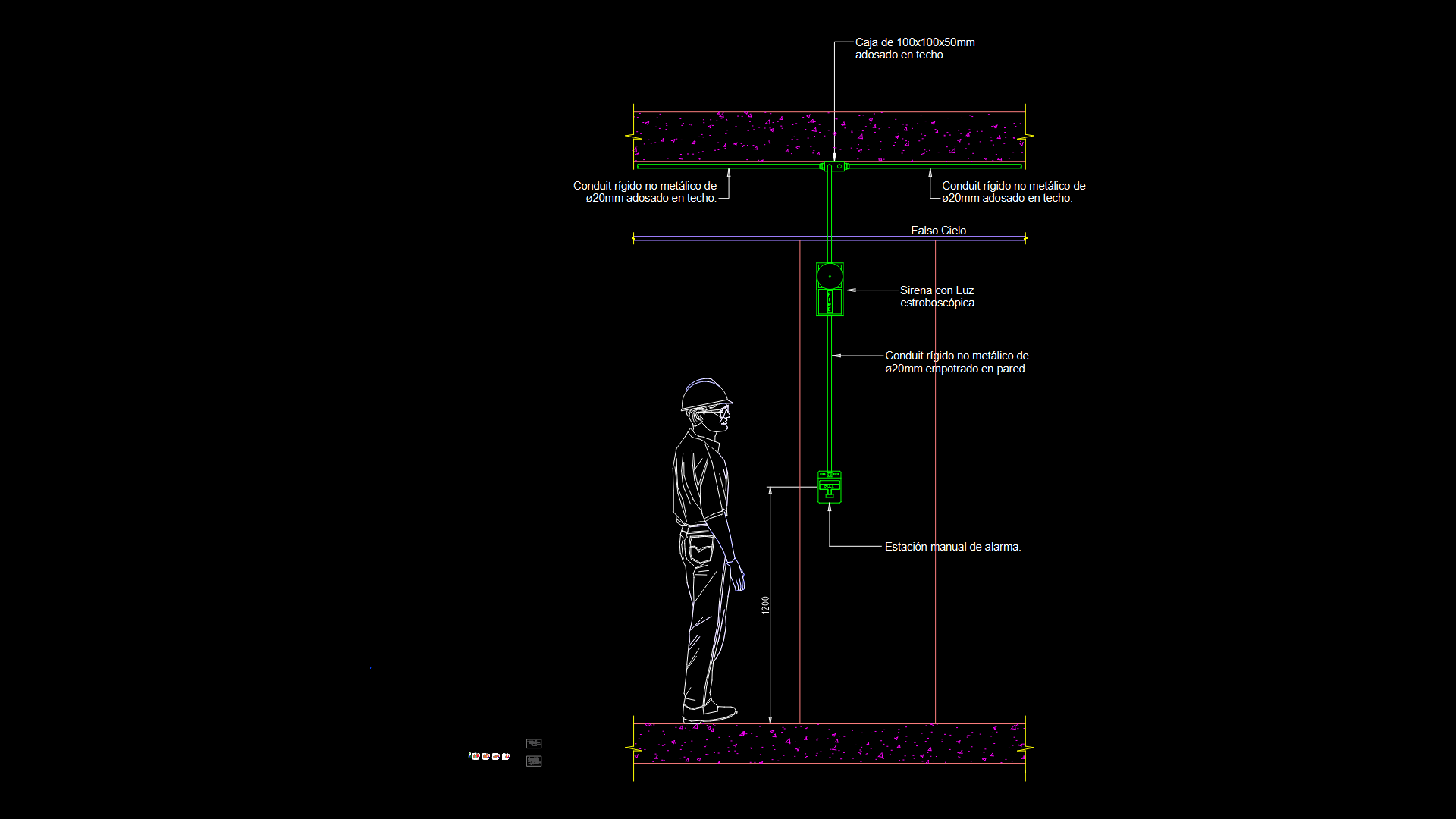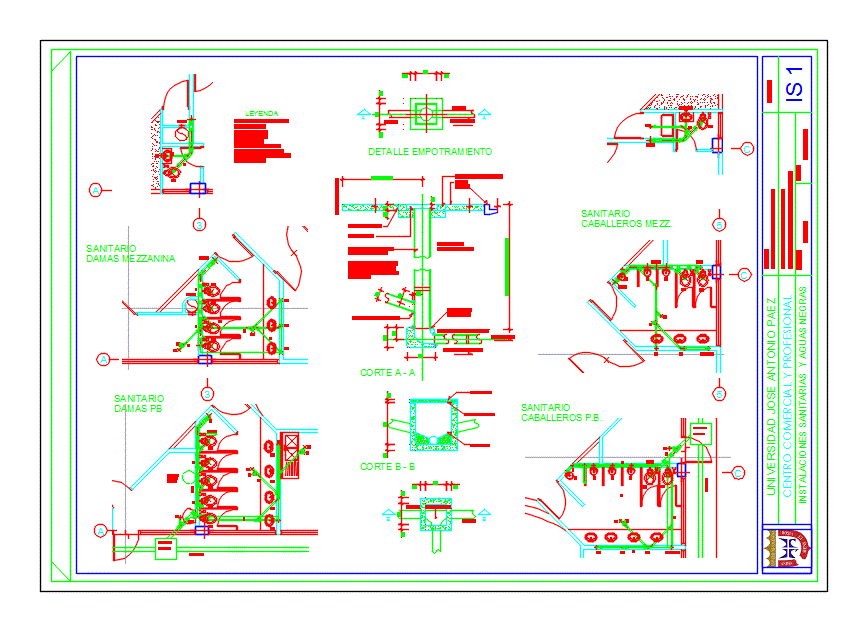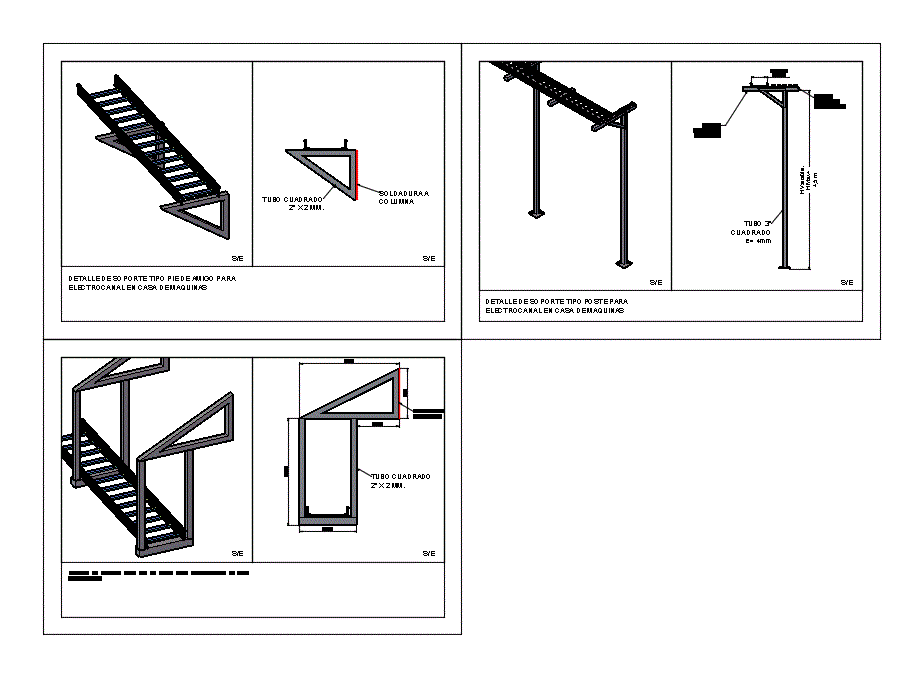Memoryof Calculate Hydro-Sanitary In Building DWG Block for AutoCAD
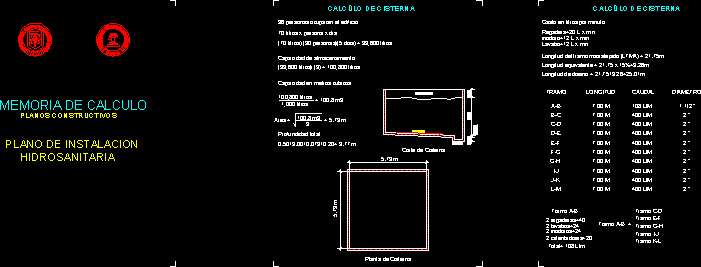
Schedule with calculate description
Drawing labels, details, and other text information extracted from the CAD file (Translated from Spanish):
cistern of tank, people will occupy the building, liters person day, liters, Storage capacity, installation plan, calculation memory, alere flamam, veritatis, construction plans, n.s.f.t., living room, n.s.f.t., hab. kind, n.s.f.t., hab. kind, n.s.f.t., hab. kind, n.s.f.t., hab. kind, n.s.f.t., hab. kind, n.s.f.t., hab. kind, n.s.f.t., hab. kind, n.s.f.t., whites, n.s.f.t., lobby, n.s.f.t., cleaning, low, esc elev., of service, employees, n.s.f.t., hab. kind, n.s.f.t., hab. kind, n.s.f.t., hab. kind, n.s.f.t., hab. kind, n.s.f.t., hab. kind, n.s.f.t., living room, hydrosanitary, liters, capacity in cubic meters, liters, area, total depth, cistern plant, air chamber, cut of cistern, carcamo, pending, cistern of tank, Spending in liters per minute, min, length of the farthest stretch, equivalent length, design length, section, length, flow, diameter, section, section, section
Raw text data extracted from CAD file:
| Language | Spanish |
| Drawing Type | Block |
| Category | Mechanical, Electrical & Plumbing (MEP) |
| Additional Screenshots |
 |
| File Type | dwg |
| Materials | |
| Measurement Units | |
| Footprint Area | |
| Building Features | |
| Tags | autocad, block, building, cálculate, description, DWG, einrichtungen, facilities, gas, gesundheit, hydrosanitary, l'approvisionnement en eau, la sant, le gaz, machine room, maquinas, maschinenrauminstallations, provision, schedule, wasser bestimmung, water |
