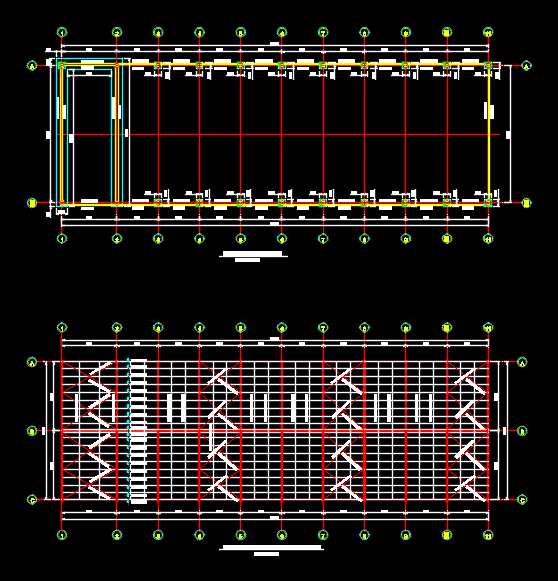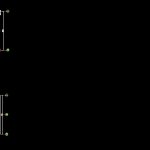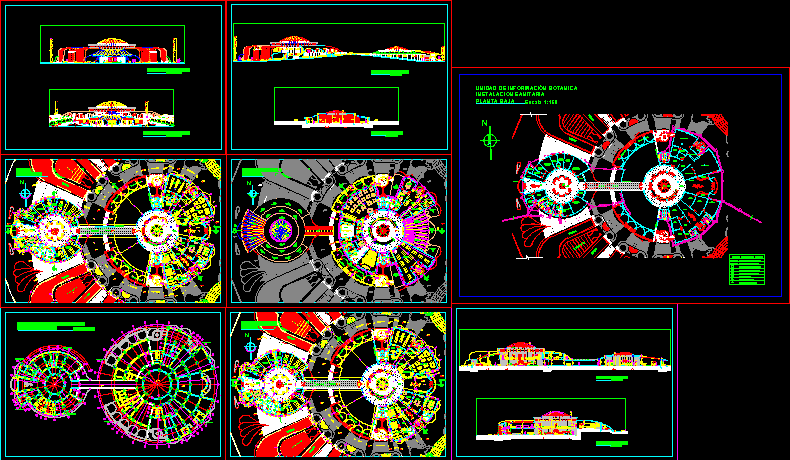Metal DWG Block for AutoCAD
ADVERTISEMENT

ADVERTISEMENT
Floor and roof metal shed
Drawing labels, details, and other text information extracted from the CAD file (Translated from Spanish):
approved :, date :, drew:, rev., description :, modifications, detail, det., plant, scale, section, view, list of materials, dimensions, designation, cant., item, material, length, weight, kg ., observations, iron, arm, mesh, hook, galvanized, wire pua, triple mark motto, bar, mts., foundations plant, plant roof structure, file cad :, issued for comments, land, prior to manufacturing .-, notes :, comments, issued for, scales:, flat no., galpon manufactures briquettes, drawn :, revised :, project :, approved :, indicated, plant layout, of the work.-
Raw text data extracted from CAD file:
| Language | Spanish |
| Drawing Type | Block |
| Category | Utilitarian Buildings |
| Additional Screenshots |
 |
| File Type | dwg |
| Materials | Other |
| Measurement Units | Metric |
| Footprint Area | |
| Building Features | |
| Tags | adega, armazenamento, autocad, barn, block, cave, celeiro, cellar, DWG, floor, galpon, grange, keller, le stockage, metal, roof, scheune, shed, speicher, storage |







