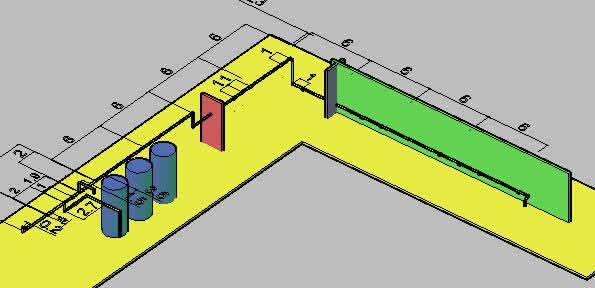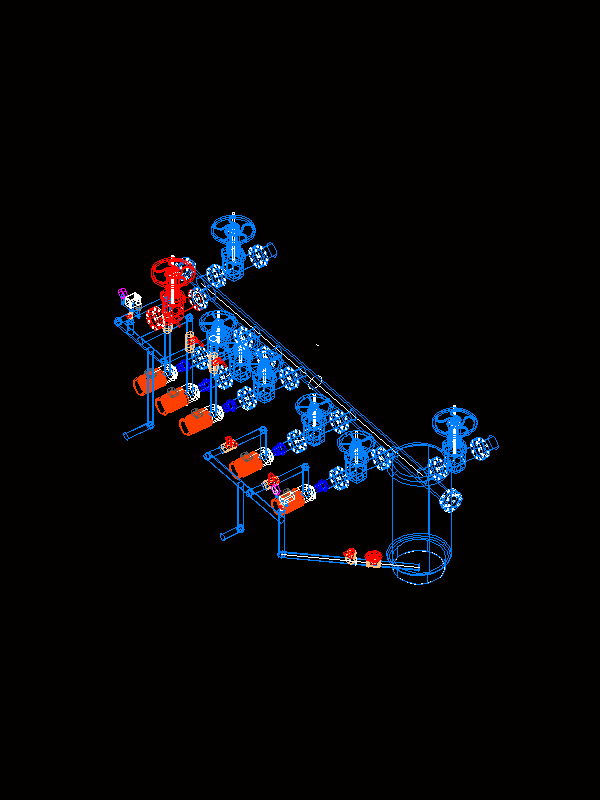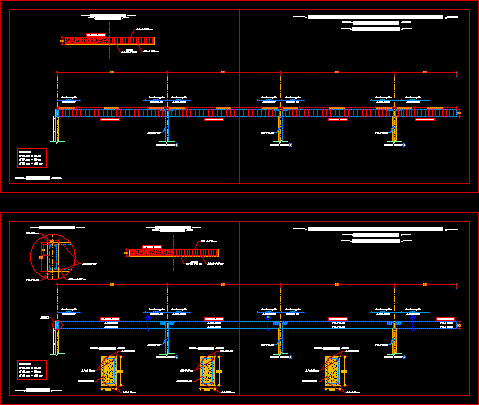Metal Roof Structure DWG Detail for AutoCAD

Detail bolt, fixing detail to concrete column; detail of fixing a metal column, fixed supporting detail, supporting detail mobile; joists supporting detail (truss ends) overlap detail joist
Drawing labels, details, and other text information extracted from the CAD file (Translated from Spanish):
approve by, drawn:, designed:, the client, approved:, reviewed:, place:, date:, flat, title:, draft:, first name, client:, date, street nº ica peru, telfax., web: www.maestranza.com.pe, rev, esc .:, intellectual property of maestranza metalmecanica s.c.r.l. reproduction copy without written authorization is strictly prohibited, this plane is not valid unless the last revision this signed hand, the dib. not this scale, warning, if the bar does not measure, fold, industrial park ica peru, area project engineering, mivisa containers s.a.u., metallic structure, warehouse, upper flange, bolts, profile, channel, axis, armor bracing, armor, axis, armor bracing detail, pressure nut, flat washer, pressure nut, flat washer, pressure nut, flat washer, pressure nut, flat washer, armor bracing, axis, anchor bolt machined, base, with pinhole holes, bolts, base, anchorage, fixed support detail, base, with pinhole holes, bolts, base, anchorage, mobile support detail, tube network., armor, details, of Union, details, of Union, details, of Union, details, of Union, axis, columns, axis, columns, armor templor, base mm pl base mm p ‘studs, metal base pl ‘bolts, tat, tijeral, concrete column, channel, channel support, channel, galvanized, flat, channel, channel, axis, panel pur, angles, angle, armor, tube network., cap screw, full, union details, pinhole hole, pinhole hole, angle, tube network., channel, bolt holes, of expansion, angle, variable, compressor, c.f., fine point, self-drilling, screw bolt, fine point, self-drilling, screw bolt, fine point, self-drilling, screw bolt, galvanized channel, flat prep, butyl tape, coverage, calaminon, polystyrene tap, support, square tube, metal column, square tube, flat prep, coverage, calaminon, polystyrene tap, panel bracket, channel, angle, chinese cap, bolts, expansion bolts, angle, joist, templator, templator, channel, angle, pdt, concrete column, overlap detail of, polystyrene panel, Wall, bolt holes, bolt holes, supporting detail of joists in upper flange of, joist, detail pl, pl of width, joist, detail of concrete column fastening with closing bracket, detail, Wall, bolt holes, bolt holes, Detail of support truss joists in upper flange of, bolt holes, of expansion, bolt holes, bolt holes, detail of fixing metal column with closing bracket, bolts, angle
Raw text data extracted from CAD file:
| Language | Spanish |
| Drawing Type | Detail |
| Category | Construction Details & Systems |
| Additional Screenshots |
 |
| File Type | dwg |
| Materials | Concrete |
| Measurement Units | |
| Footprint Area | |
| Building Features | Garden / Park |
| Tags | anchor, armor, autocad, beam, bolt, brace, column, concrete, DETAIL, DWG, enclosure, fixing, flange, metal, overlap, ridge, roof, stahlrahmen, stahlträger, steel, steel beam, steel frame, structure, structure en acier, support, truss |








