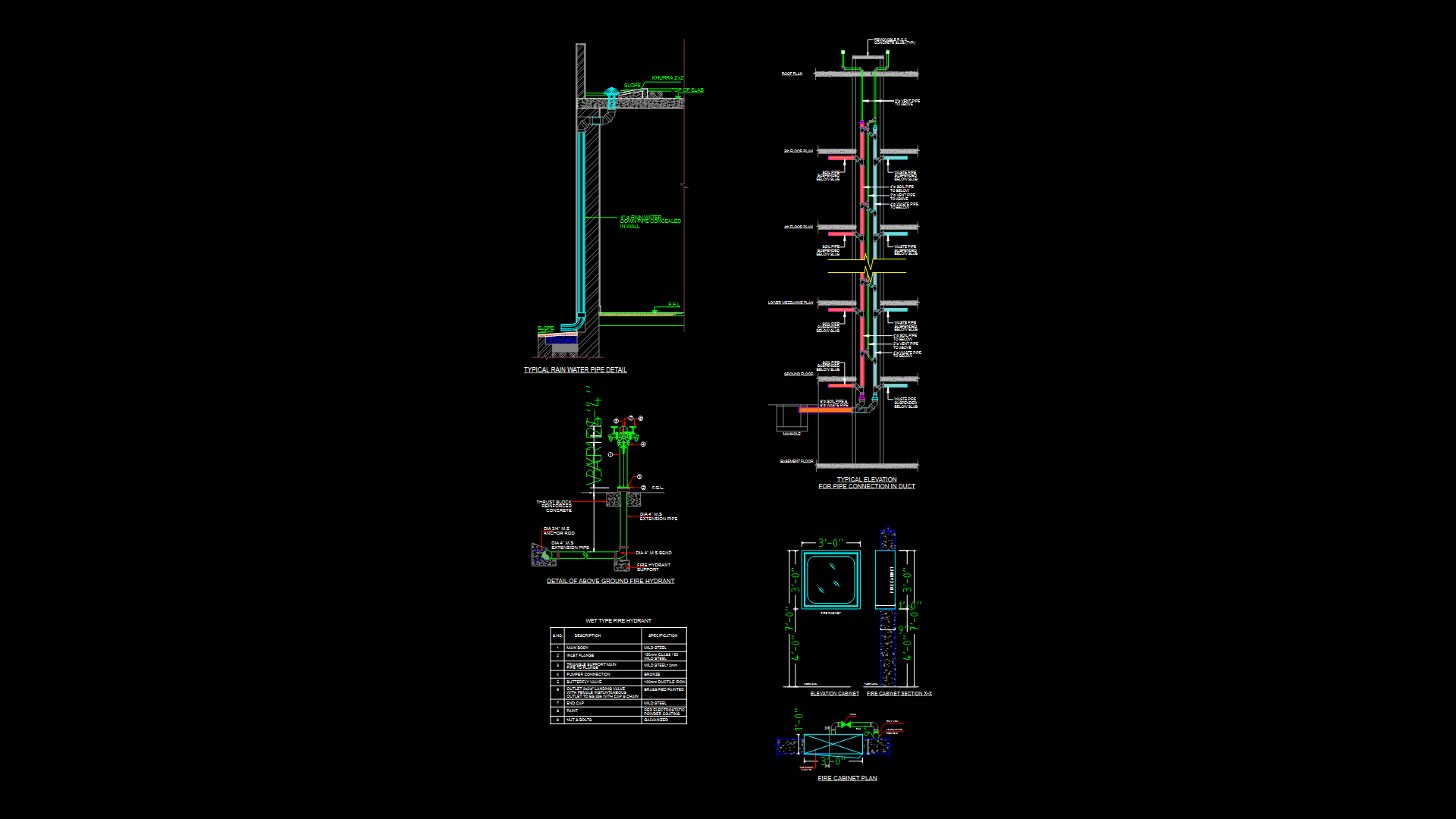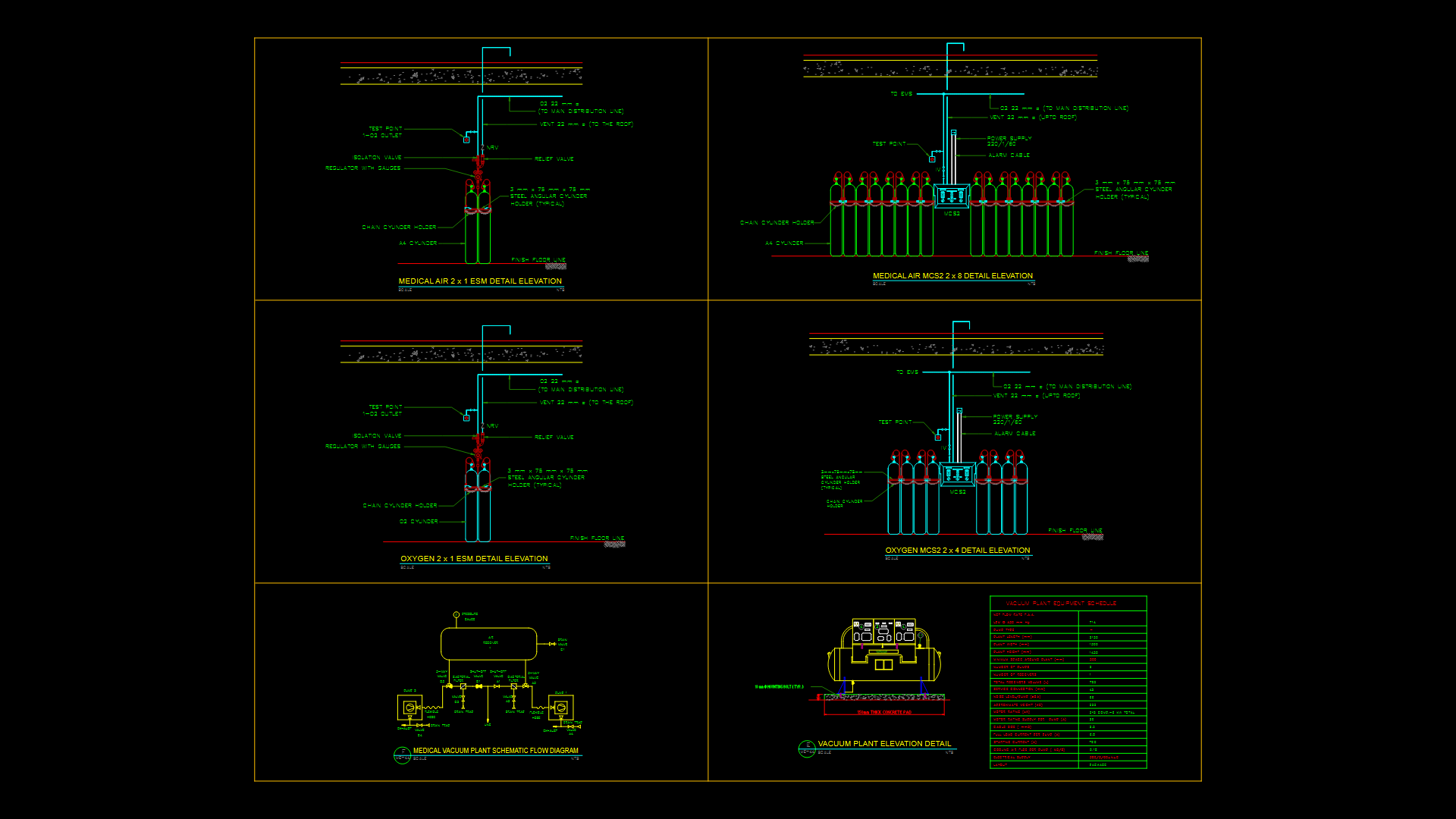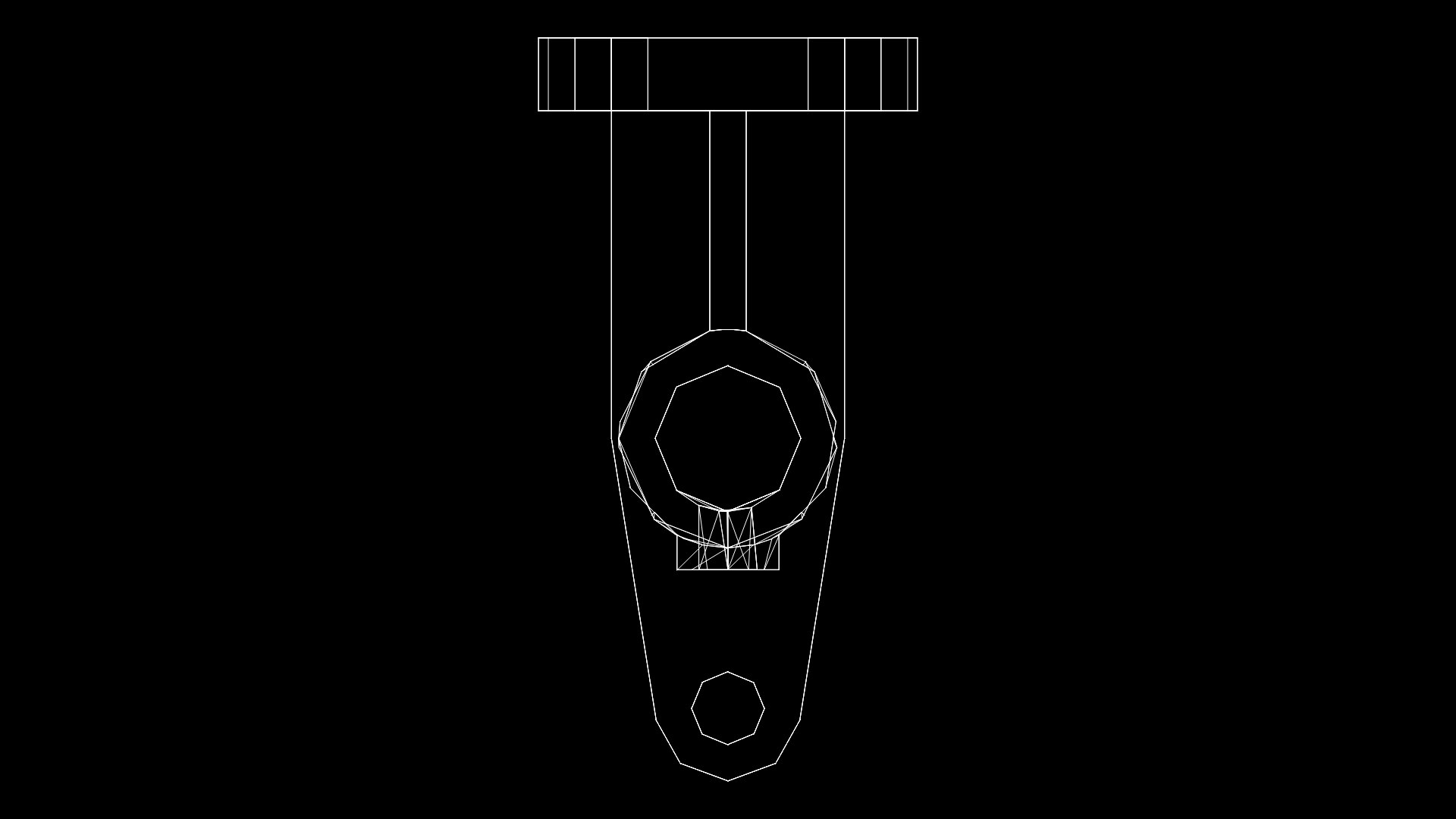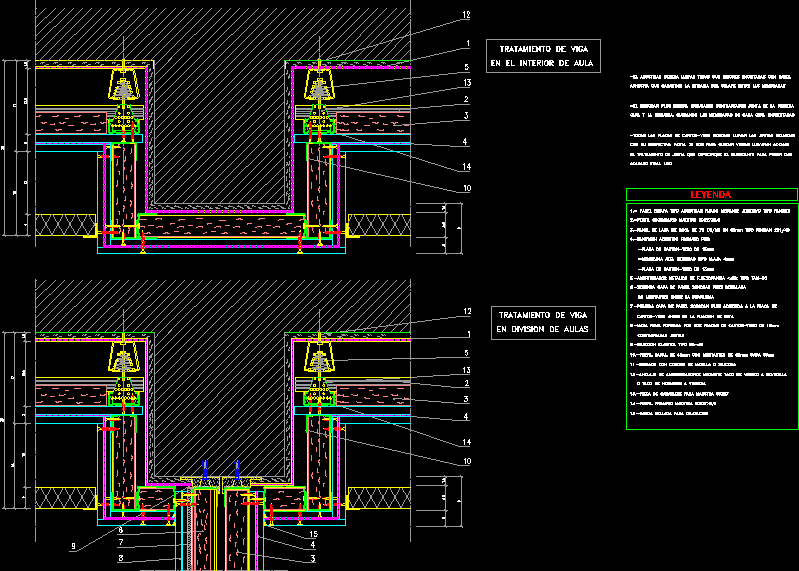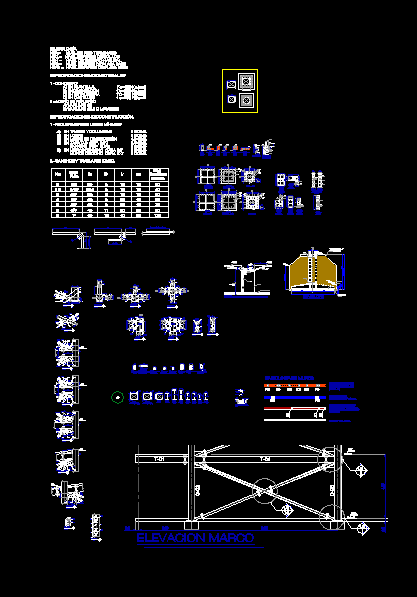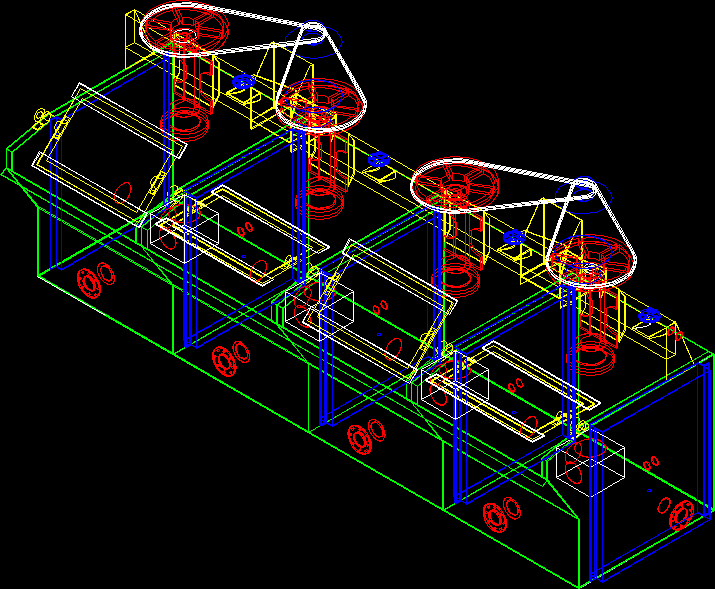Metallic Structure DWG Section for AutoCAD

Metallic structure – Plants – Sections – Elevations – Details
Drawing labels, details, and other text information extracted from the CAD file (Translated from Spanish):
coals of the s.a., maracaibo venezuela, he.:, t.o.c. he.:, elevation, esc .:, b.o.p. he.:, w.p.c.el .:, psll, building, real, work, title, area:, builder:, projected:, o.d.t. do not., approved, designed, code:, revised dept. engineering, revised dept. design, date, scale, production center, rev do not., flat no., rev, date, title, flat no., ind., ele, mec, civ., dib, dis., pro., aprb, description, do not., date, flat no., rev do not., reviewed:, drawn:, date:, approved:, do not. from, position:, planera:, superintendence of projects, technical management, engineering services expansion plan mmtpa, boarding terminal, washing pump shed, plant details, p. lucche, d. hernandez, F. ten, maracaibo, indicated, original emission, det. ridge cap, det. water canal auction, det. sewing clip, det. veniber panel, ground floor level plant, esc, foundation plant, esc, roof level floor, esc, elevation, esc, det. typical: beam foundation, thicknesses, yellow, cyan, magenta, blue, white, net, green, gray, gray, electric house, plant details, p. lucche, d. hernandez, F. ten, maracaibo, indicated, original emission, washing pump shed, plant cuts, p. lucche, d. hernandez, F. ten, maracaibo, indicated, original emission, thicknesses, yellow, cyan, magenta, blue, white, net, green, gray, gray, Violet, floor level plant., roof level plant., foundation level plant, portico section, portico section, washing pump shed, constructive details, concrete blocks veniber panels, p. lucche, d. hernandez, F. ten, maracaibo, indicated, original emission, thicknesses, yellow, cyan, magenta, blue, white, net, green, gray, gray, Violet, scheme of distribution of reinforcement in walls, detail, Veniber panel placement, fixing the panel to the profile, fixing of panel sheets, overlapping veniber panels, ridge placement, anchorage foundations, detail, reinforcement placement, detail, control joints, detail, reinforcement of lintels, detail, corner reinforcement, see det., blocks of, concrete, ground floor level plant, roof level floor, foundation plant, esc, wall of blocks, concrete, floor level, see detail, lead, roof edge, ribbed type, veniber panels, ribbed type, veniber panels, ribbed type, veniber panels, ribbed type, veniber panels, floor level, v.f. kind, welded Mesh, Union, see detail, Wall, overlapping bars, see detail, floor base, cms, Wall, lead, Union, see detail, ridge detail, ribbed type, veniber panels, mt., vertical reinforcement, mt., vertical reinforcement, lead, Union, see detail, Wall, floor base, cms, Wall, lead, ridge detail, ribbed type, veniber panels, mt., vertical reinforcement, mt., vertical reinforcement, lead, portico section, lead, portico section, lead, cut, tip., lead, lead, meeting, cut, tip., lead, meeting, cut, lead, lead, lead, tip., beam beam crown, tip., lead, lead, beam joint, cut, griddle, lead, tip., tip., mm plate, lead, lead, lead, tip., lead, supporting wall, cms, lead, beam joint, vertical reinforcement, From the wall, fixation between sheets, insulating
Raw text data extracted from CAD file:
| Language | Spanish |
| Drawing Type | Section |
| Category | Mechanical, Electrical & Plumbing (MEP) |
| Additional Screenshots |
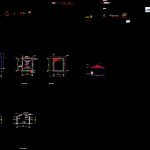 |
| File Type | dwg |
| Materials | Concrete, N/A |
| Measurement Units | |
| Footprint Area | |
| Building Features | |
| Tags | autocad, details, DWG, einrichtungen, elevations, facilities, gas, gesundheit, l'approvisionnement en eau, la sant, le gaz, machine room, maquinas, maschinenrauminstallations, metallic, plants, provision, section, sections, structure, wasser bestimmung, water |
