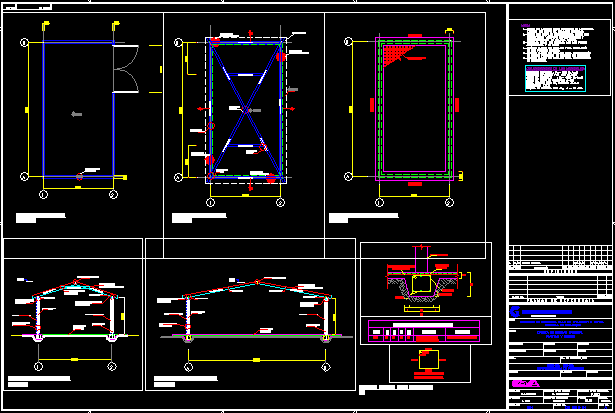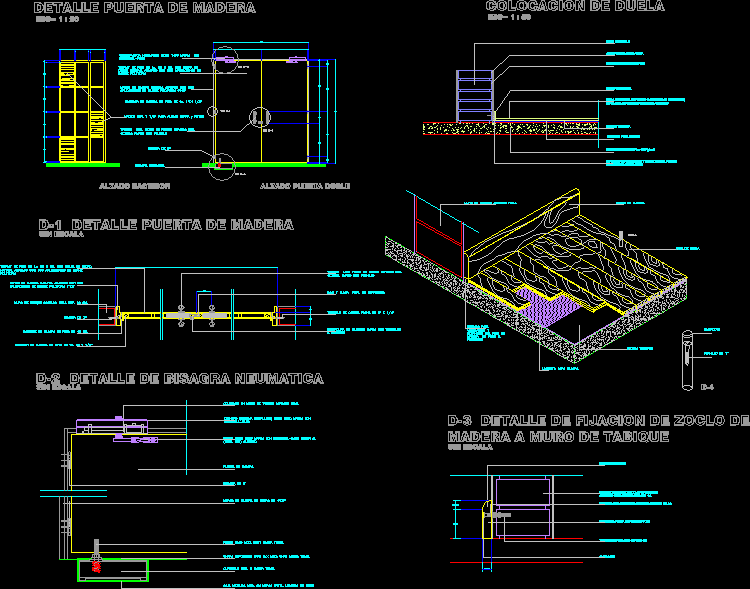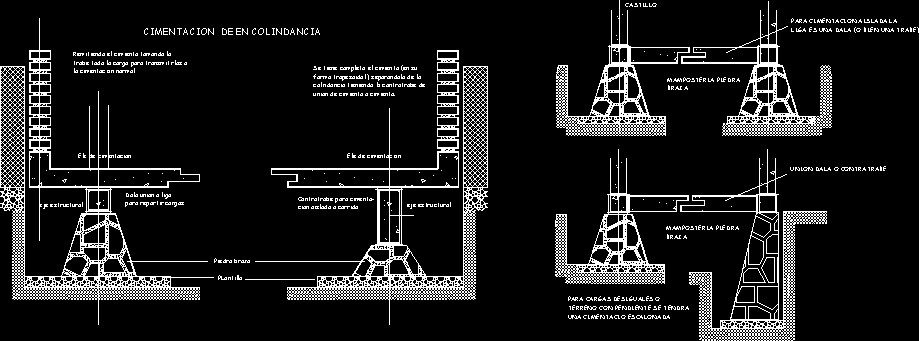Metallic Structure For Pumping Cabine DWG Section for AutoCAD

Metallic structures – Plants – Sections – Elevations – Details
Drawing labels, details, and other text information extracted from the CAD file (Translated from Spanish):
coals of the s.a., maracaibo venezuela, he.:, t.o.c. he.:, elevation, esc .:, b.o.p. he.:, w.p.c.el .:, psll, building, real, work, title, area:, builder:, projected:, o.d.t. do not., approved, designed, code:, revised dept. engineering, revised dept. design, date, scale, production center, rev do not., flat no., rev, date, title, flat no., ind., ele, mec, civ., dib, dis., pro., aprb, description, do not., date, flat no., rev do not., reviewed:, drawn:, date:, approved:, do not. from, position:, planera:, superintendence of projects, technical management, engineering services expansion plan mmtpa, boarding terminal, Main pump house, constructive details, concrete blocks veniber panels, p. lucche, d. hernandez, F. ten, maracaibo, indicated, original emission, thicknesses, yellow, cyan, magenta, blue, white, net, green, gray, gray, Violet, scheme of distribution of reinforcement in walls, detail, Veniber panel placement, fixing the panel to the profile, fixing of panel sheets, overlapping veniber panels, ridge placement, anchorage foundations, detail, reinforcement placement, detail, control joints, detail, reinforcement of lintels, detail, corner reinforcement, Main pump house, plant details, p. lucche, d. hernandez, F. ten, maracaibo, indicated, original emission, det. ridge cap, det. water canal auction, det. sewing clip, det. veniber panel, ground floor level plant, esc, foundation plant, esc, roof level floor, esc, elevation, esc, det. typical: beam foundation, Main pump house, connection details, p. lucche, d. hernandez, F. ten, maracaibo, indicated, original emission, thicknesses, yellow, cyan, magenta, blue, white, net, green, gray, gray, Violet, detail, esc, section, esc, detail, esc, section, esc, section, esc, detail, esc, detail, detail, esc, section, esc, water canal auction, ridge cap, veniber panel, for longitudinal overlap, use adhesive tape, all along, for transverse overlap, use self-tapping screws, of long thickness, with its neoprene washer, wall of blocks, concrete, Connection, ribbed type, foundation plant, esc, typical detail, beam foundation, lead, welded Mesh, v.f.type, roof level floor, esc, ground floor level plant, esc, see det., blocks of, concrete, lead, asv, foundation details table, kind, asv, long., as long, its T., cms, its T. cms mt, cms, v.f.type, horizontal reinforcement, reinforcement of lintels, reinforcement of lintels, cms, min., vertical reinforcement, foundations, wall of blocks, concrete, to anchor the bars, the necessary length, concrete foundation, vertical reinforcement, concrete, it is allowed to bend them, cms horizontally, for each vertical., the length of overlap, it will be taken at least, diameter times, from the main bar, detail anchorage foundations, see detail, reinforcement in, intersections, anchorage in, see detail, section, horiz reinforcement., lintel of the window, Reinforcement detail of lintels, detail reinforcement in corners, concrete, see detail, vertical reinforcement, control board, vertical reinforcement, reinforcement placement, reinforcement, spain
Raw text data extracted from CAD file:
| Language | Spanish |
| Drawing Type | Section |
| Category | Mechanical, Electrical & Plumbing (MEP) |
| Additional Screenshots |
 |
| File Type | dwg |
| Materials | Concrete, N/A |
| Measurement Units | |
| Footprint Area | |
| Building Features | |
| Tags | autocad, cabine, details, DWG, einrichtungen, elevations, facilities, gas, gesundheit, l'approvisionnement en eau, la sant, le gaz, machine room, maquinas, maschinenrauminstallations, metallic, plants, provision, pumping, section, sections, structure, structures, wasser bestimmung, water |








