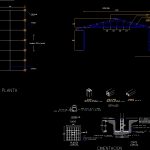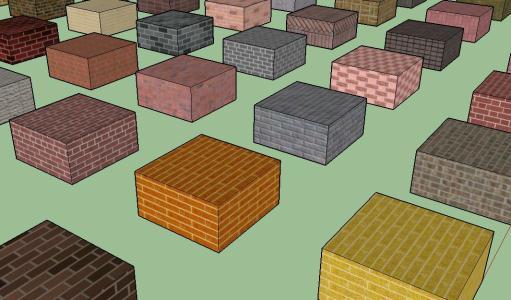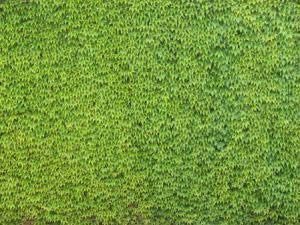Metallic Structure Mon-Ten DWG Section for AutoCAD
ADVERTISEMENT

ADVERTISEMENT
Metallic structure of Mon-Ten- 15m maximum.Details foundation -Plants – Section
Drawing labels, details, and other text information extracted from the CAD file (Translated from Spanish):
shoe, plant, see detail, column, die, detail, ground, natural terrain., cut, in both directions., foundation, column projection., details, trabe or frame, stringer, fª round anchor in form, includes nuts leveling, to receive column with plate, without scale, column, gutter flat sheet pintro, structure, ridge, columns, crossbar
Raw text data extracted from CAD file:
| Language | Spanish |
| Drawing Type | Section |
| Category | Utilitarian Buildings |
| Additional Screenshots |
 |
| File Type | dwg |
| Materials | Other |
| Measurement Units | Metric |
| Footprint Area | |
| Building Features | |
| Tags | adega, armazenamento, autocad, barn, cave, celeiro, cellar, DWG, FOUNDATION, grange, keller, le stockage, metallic, plants, scheune, section, speicher, storage, structure |








good