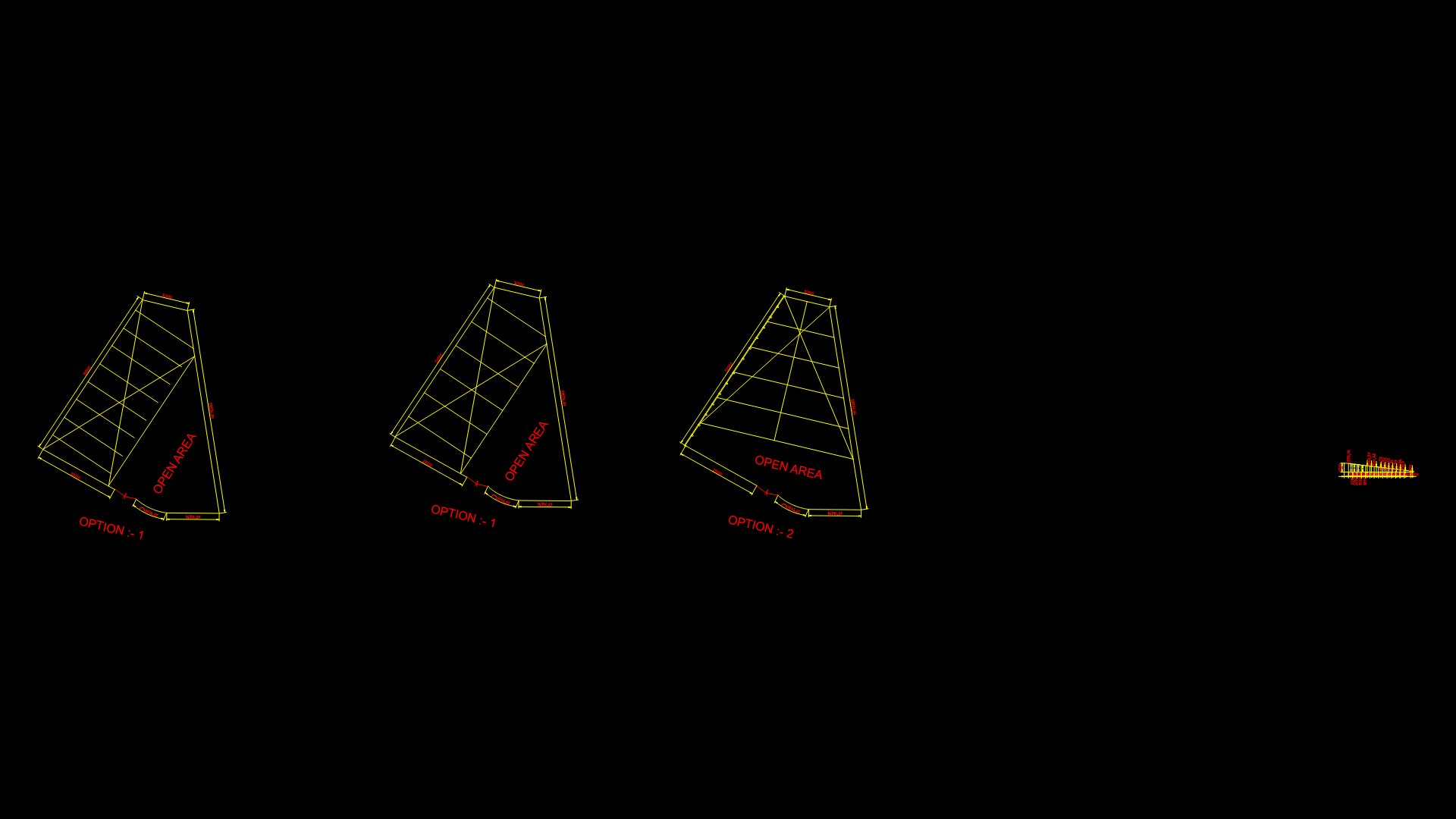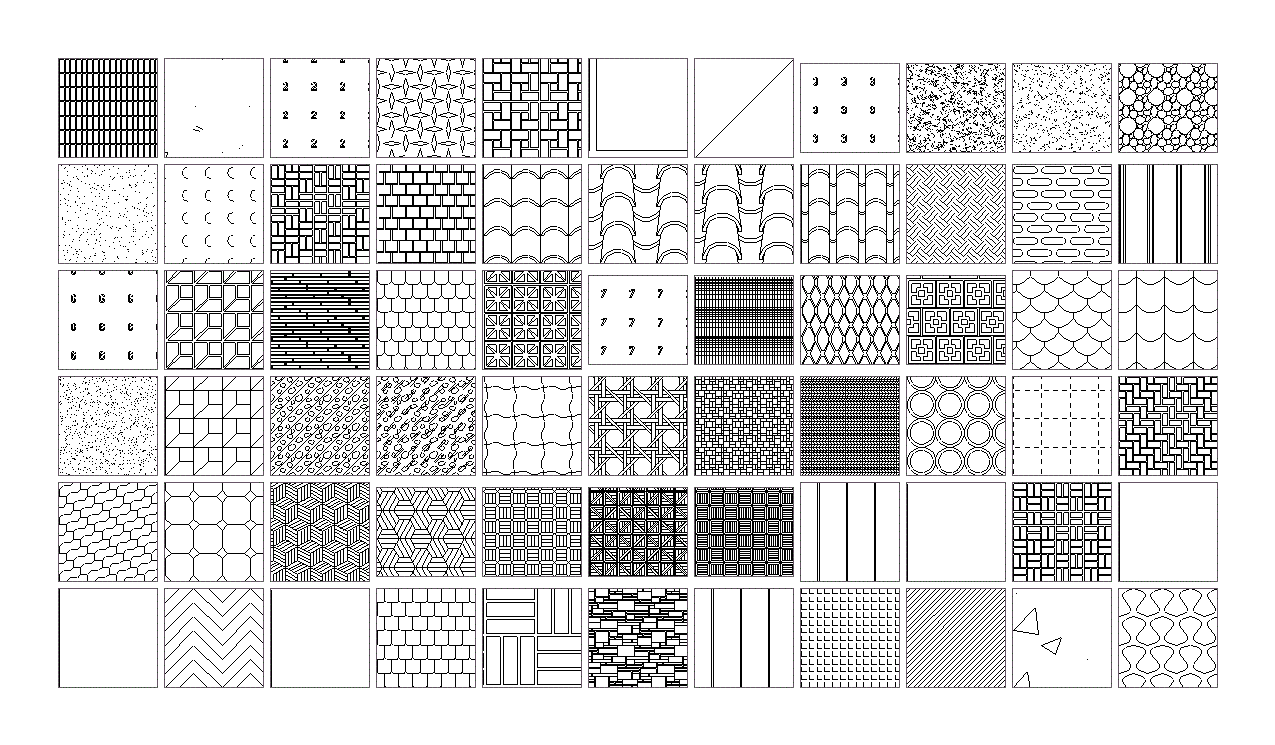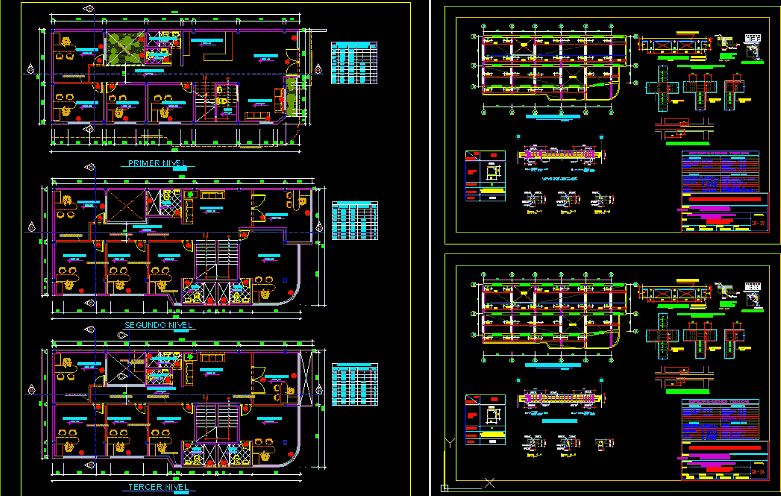Metallic Warehouse 90×108 DWG Section for AutoCAD
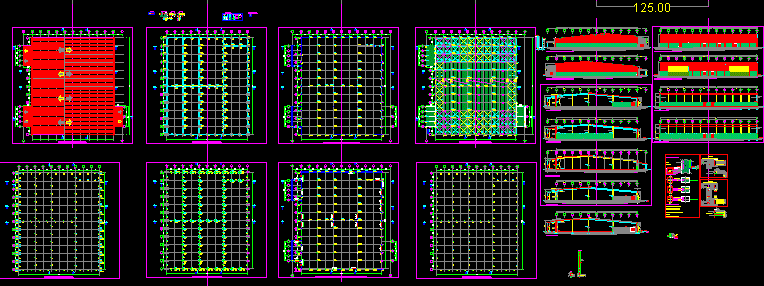
Metallic warehouse – Plants – Sections – Elevations
Drawing labels, details, and other text information extracted from the CAD file (Translated from Spanish):
col.met., view, girder metal, support, pair, metal, girder, support, base, view, edge, col.hº, external gutter with drop, insulation, board, hºaº wall, eaves, wall, typical meeting channel with sink, sink, diversion chamber, typical meeting chamber diversion, drainage channel, partition wall, partition, pluvial drain gutter, cut cc, plantdecarpinteriasp erimetraleseinteriore s, npt, designation, level work, nsvf, nivf, Level finished floor, level embankment, upper level foundation beam, lower level foundation beam, nfbc, nfbg, foundation level foundation girls, level foundation large bases, nfpi, level foundation pilotines, on axes hij, on axes bcdefg, metal beam, union plate , welded union
Raw text data extracted from CAD file:
| Language | Spanish |
| Drawing Type | Section |
| Category | Utilitarian Buildings |
| Additional Screenshots |
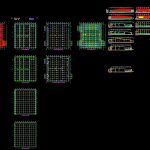 |
| File Type | dwg |
| Materials | Other |
| Measurement Units | Metric |
| Footprint Area | |
| Building Features | |
| Tags | adega, armazenamento, autocad, barn, cave, celeiro, cellar, DWG, elevations, grange, keller, le stockage, metallic, plants, scheune, section, sections, speicher, storage, warehouse |
