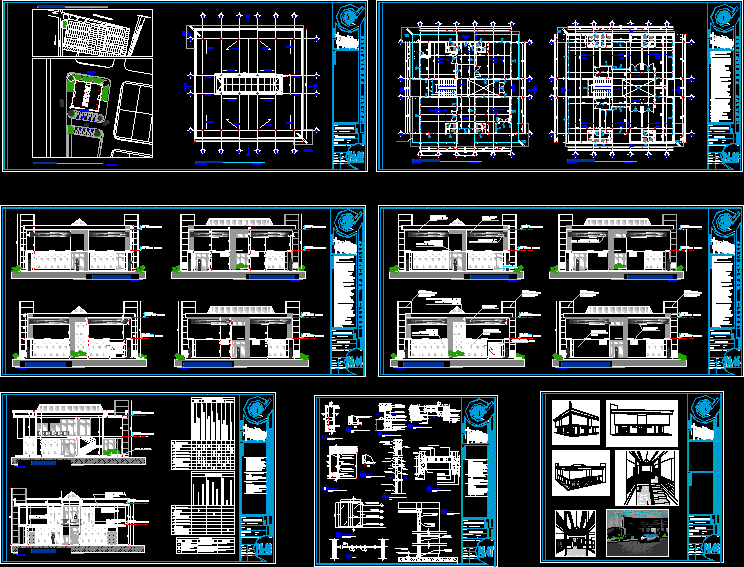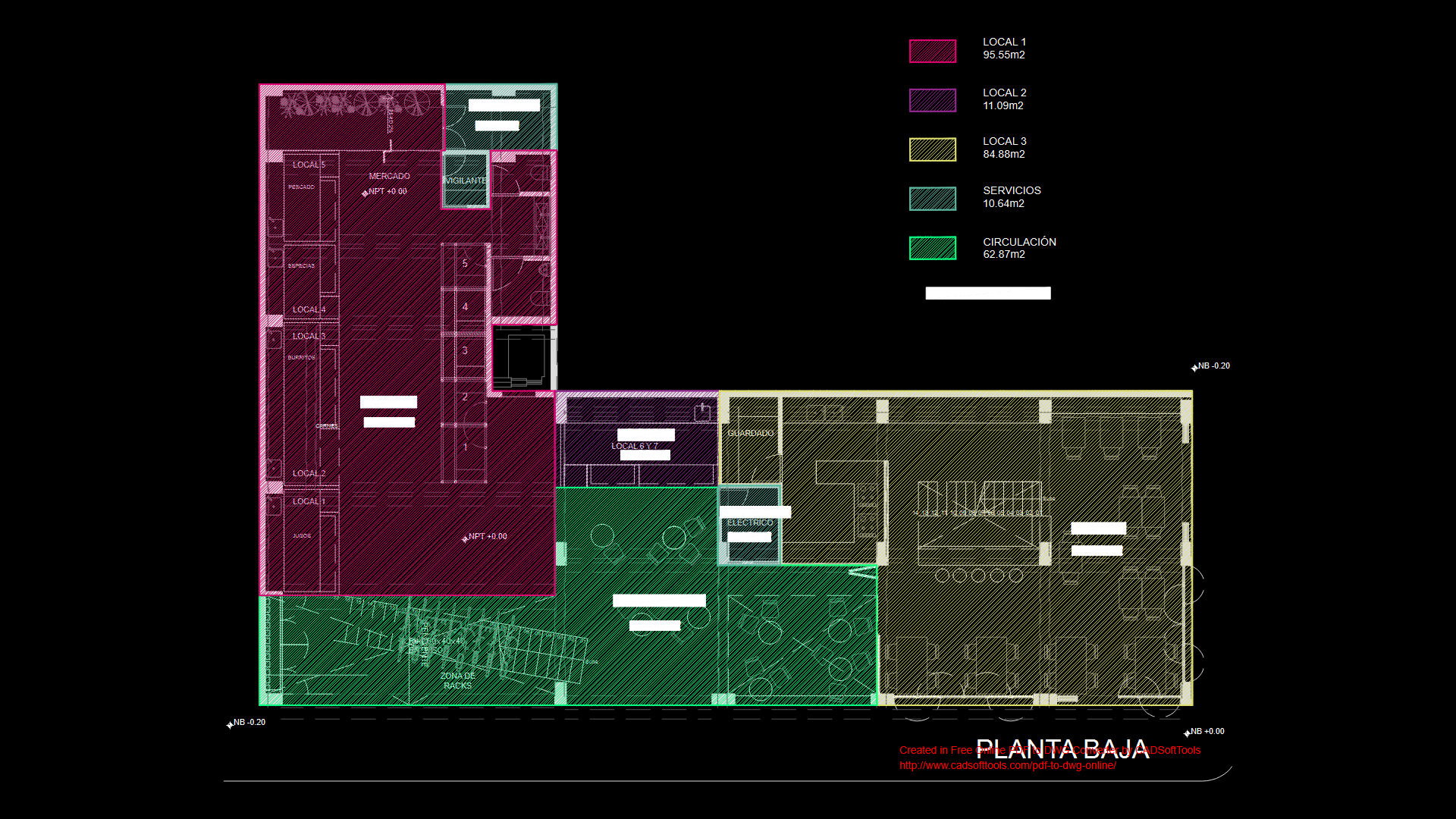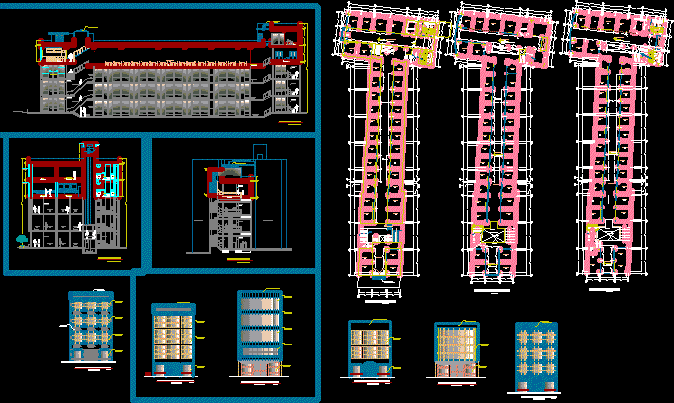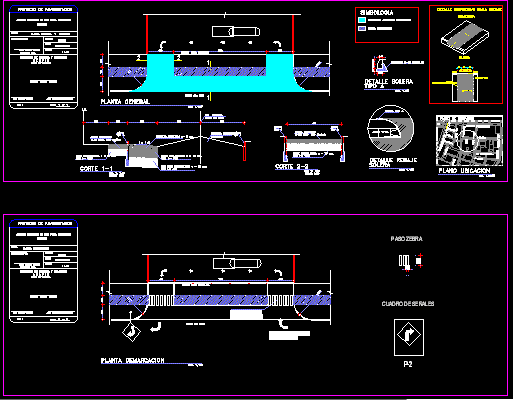Mini Mall DWG Full Project for AutoCAD

Commercial two-level, full project; 10 commercial location with parking in front of a residential planning, architectural project, structure, health and details.
Drawing labels, details, and other text information extracted from the CAD file (Translated from Spanish):
aa, bb, details of ladders, angular load stiffener stiffener of a core plate placed on a point of support or under a concentrated load., intermediate angular stiffener stiffener of a core plate placed between load stiffeners to increase the strength of The diagonal compression reinforcements., double beam girder beams of steel plates and profiles that has a rectangular hollow section. also beam of load and tubular beam., jacena cable-stayed beam celocias beams where other beams of celocia, beam and beam of laminated or extruded metal whose transversal section has the shape of the letter i uppercase., angle bracket angular short used to join two structural bars that are at a right angle, angular seat in a knot resistant to the shear stress, short angular on which a beam rests, knot with seat action knot resistant to shear, made by welding or tying the wings of a beam to the supporting support, by means of a seat angle below the beam and another angular stabilizer by the upper part of the same., rigid steel union knot made to develop a certain moment of resistance, generally welding a continuous element of sheets without welds in the areas of maximum negative bending moments. It can also be achieved to reduce traction tensions by greatly increasing the edge., high strength bolt-limiting bolt that has a grooved end that breaks and jumps when reaching the required torque., indicate another separation, in both directions, bolt nelson self-welding, electrowelded mesh, of placing of, steel deck in trabes, correct position, galvanic sheet, incorrect position, jacena formed by, joists formed by, formation of the cantilever by union, date :, esc.plot., discipline :, chapter:, fuel vice-presidency, pdv network project, typical details manual for construction, architecture, archive :, engineering management, and architecture, revision :, arch. alan prieto, arq. left pedro, level, direction, detail, plant, matte white paint, slab steel coated with dry wall, polished granite, white color, rodap., Rustic ceramic brocade, walls, finished panel, ceilings, floors, environment, parking, board room, internal corridors, external corridors, exterior areas, staircase, rooms, bathrooms, light colors, ceramic color according to ceramic, colors according to floor ceramic, peach color or similar, fluffed frieze with graffiti paint, rubber paint, pastel colors , ceramic curbstone, design area :, drawing :, arch. sylvia westphal d., location, owner, scale :, data, content, ground floor and high, revised :, approved :, sheet :, architecture floor, ing. elect. left margoth, c.i.v., ing. civil., urb. the palms barinas, lark constructions, c. a., ground floor, steel slab in sight, up, screen, acrylic, with light, local commercial, project:, observations, upper floor, vacuum, floor ceiling, projection slab mezzanine, rear facade, front, danger, facade lat . left, facade lat. right, details doors, details, perspectives, type, vertical tubular handle, knob lock, accessories, glass door, lock floor pin, public toilets, entrance enclosure and premises, hardware box, brand and observations, lateral pin for padlock -closure of, iron with padlock. cisa or similar., fixed of the upper and lower profile., schalage chromed knob outside key, floor lock, assigned use, color graphene frieze, peach, exterior walls, anodized gray anodized aluminum upper profile, fixed tubular profile puller top to bottom in anodized gray, bottom profile in anodized gray aluminum, laminated glass door, front view, glass door section, aa cut, anodized gray top profile, level interior finish floor: puido granite, metal sheet, masonry wall, mortar filling, structural floor, lateral reinforcement, anchor, metal, door leaf, overlap tab, latch handle, internal reinforcement in sheet, bb section, section aa, romanilla metalica, metallic pin, in upper frame, plates for, fixation of the frame, metal hinges, typical, handle latch, on floor, frame, exterior door, anchor plate, metal door stamped, romanilla window, masonry wall and frieze finish paint color gray, int., ext., wood panel, internal reinforcement of wood, romanilla of wood, romanilla in wood, internal reinforcement horizontal in wood, wall of manposteria, horizontal top reinforcement in wood, superficial frame of wood perimetral to the romanilla, horizontal bottom reinforcement in wood, wood color natural color: sealer, manposteria wall, mortar filling, porr
Raw text data extracted from CAD file:
| Language | Spanish |
| Drawing Type | Full Project |
| Category | Retail |
| Additional Screenshots |
 |
| File Type | dwg |
| Materials | Aluminum, Glass, Masonry, Steel, Wood, Other |
| Measurement Units | Metric |
| Footprint Area | |
| Building Features | Garden / Park, Deck / Patio, Parking |
| Tags | agency, autocad, boutique, commercial, DWG, front, full, Kiosk, Level, location, mall, mini, parking, Pharmacy, planning, Project, residential, Shop, shopping center |








