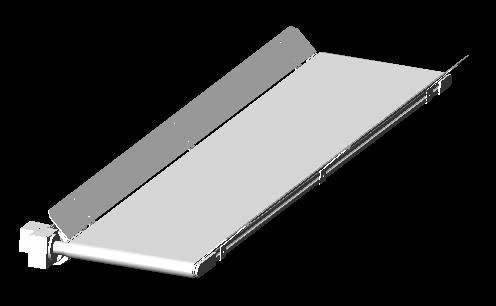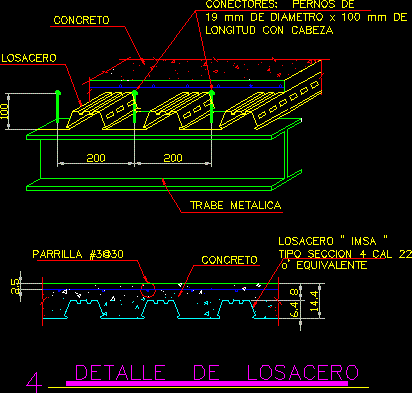Mini Super – Several Installations DWG Block for AutoCAD
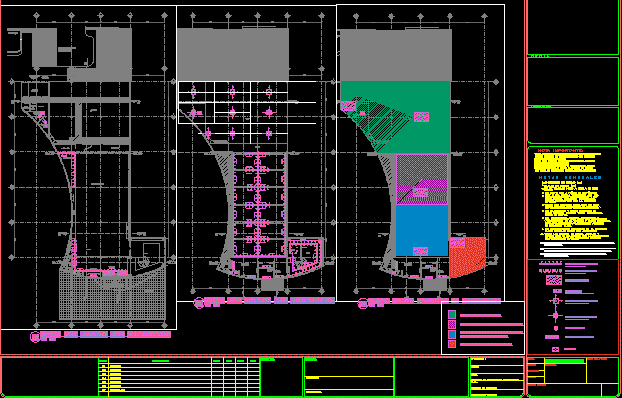
Mini super one level – Electric installations- Smoke detection- Closed circuit TV – Data – Conditioning air
Drawing labels, details, and other text information extracted from the CAD file (Translated from Spanish):
title, esc., preliminary information valid only for the project, upper floor, warehouse, empty, meeting room, director office, work stations, digging, empty, file, stationery, auxiliary, npt, exhibition area, access plaza , access service, loading and unloading yard, salchichoneria, soft drinks, warehouse, customer services, lobby, boxes, jewelry, cigars, ice, loading and unloading, ground floor, terrace, dressing rooms, women, men, carts, groceries, enceres , trans section, a-a ‘, section long, cto. electric, b-b ‘, toilet cellar, control, refrigeration, duct, jewelry store, bridge, nlbp, plafon, wait, cafe, see partial plans, cut, sim., cellar, air injection, air recycling, handler, minisplit, grid recycling, injection, recycling, grille injection, extractor, air curtain, duct, lobby and customer service, ground floor criterion air conditioning, high floor criterion air conditioning, plant roof location of handlers, revision, description, I do, review, approve, project:, consultant:, location, date, owner, key of the plan, date :, content :, project manager, project manager, project:, vo.bo., graphic scale, drawing :, dimension, scale, strictly specified in its title, other work, without the prior authorization of trust constructions, this project with others, nor used in conjunction with any, can not be copied, broken down into parts, used to elaborate, all the information contained nida in this plane including specifications, for this reason this plan should be used only for purposes, and designs presented are and should remain as property of, important note :, confidence building sa cv, location, north, direction of projects and construction, design, architectural project, all the finishes indicated in this, the specifications that correspond., plan should be executed according to, facilities, any discrepancy, should be consulted with the address, general notes, this plan should be verified with the corresponding structural and, the levels are to panes of albanileria, no dimensions at scale of this, of work., plane., on the scale., the dimensions and dimensions described in, these drawings, should have precedence, and conditions in the work and group trust, contractors must specify and, be responsible for all dimensions, must be notified of any riacion, in the indicated dimensions and conditions, in any plane., the modifications made in the present, plan cancel all the previous ones., all the measures of cloths, angles and, levels that are related to the intersection, of any type of elements , should be verified on site, specifications and modulations in process, revision, review with project department before, to make acquisitions and contracts, for project adjustments will be handled, technical sheets, executives, symbology, fixed camera, square , interleaving, polarized duplex wall contact, duplex polarized contact on floor, stations, work, office, director, room, meetings, trust group, arch. miguel garcia etchegaray, the european, cabo san lucas baja california sur, mexico, cabo san lucas, the european s.a. of c.v., smoke detector, photo beem, voice and data output, audio output
Raw text data extracted from CAD file:
| Language | Spanish |
| Drawing Type | Block |
| Category | Mechanical, Electrical & Plumbing (MEP) |
| Additional Screenshots |
  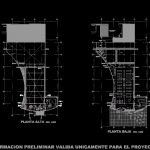  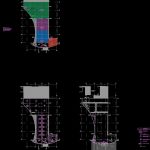 |
| File Type | dwg |
| Materials | Other |
| Measurement Units | Metric |
| Footprint Area | |
| Building Features | Deck / Patio |
| Tags | autocad, block, circuit, closed, detection, DWG, einrichtungen, electric, facilities, gas, gesundheit, installations, l'approvisionnement en eau, la sant, le gaz, Level, machine room, maquinas, maschinenrauminstallations, mini, provision, smoke, super, tv, wasser bestimmung, water |



