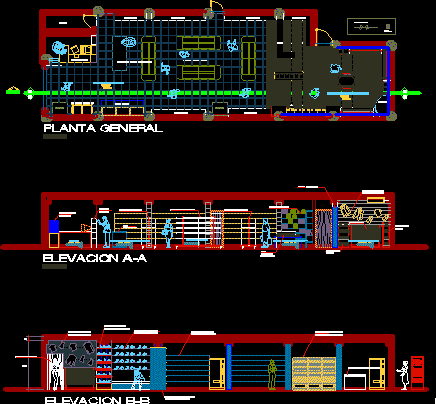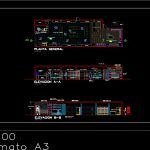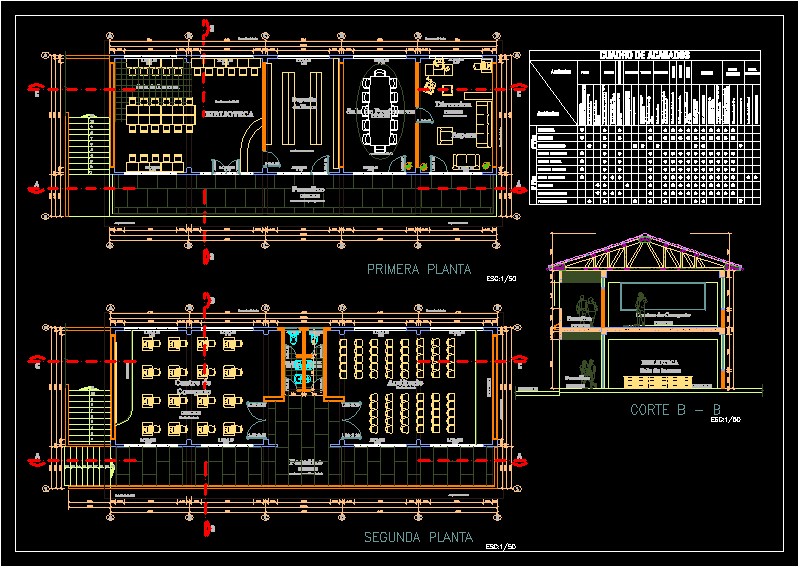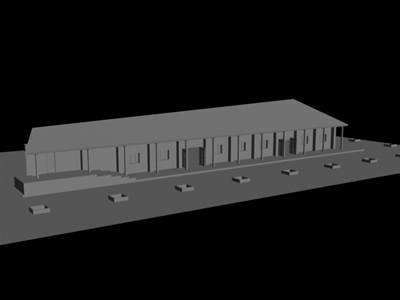Minimarket DWG Section for AutoCAD

MINIMARKET – Plant – Section
Drawing labels, details, and other text information extracted from the CAD file (Translated from Spanish):
maq cold drinks, ice cream, accessory and low side module, accessory, platform that supports accessories, base, no scale, glass, elevation, floor, lateral elevation, storage gondola, isometrica, panel, asnilla, zoclo, support for panel, type, aluminum hook embedded in the glass sheet, metal frame, fastener hook, protections, meat, fish, etc., shop, glass blocks, waves model, universal encyclopedia, viii, vii, iii, book, storage, furniture for bread, elevation bb, elevation aa, general plant, self-service, mirror, box, meats and vegetables, groceries, school supplies, clothing store, baskets, shelves, sweets, vertical tower, display of garments, wooden planks, furniture burrita, table, rectangular, area of meat and vegetables, grocery area, school supplies, shoe sales area, shelves, ice cream sale, baskets, register box, dressing room, shoe exhibitor, melamine shelf, jewelry and jewelery display, display of garments, wooden shelf, display of stuffed animals, display of bread, furniture of wood and glass, furniture for sale of ice cream, semi-circular dressing room, glass and metal furniture, display of shoes, dichroic, lighting system, minimarket, ceramic, tiles, refrigerator, meat and fish
Raw text data extracted from CAD file:
| Language | Spanish |
| Drawing Type | Section |
| Category | Retail |
| Additional Screenshots |
 |
| File Type | dwg |
| Materials | Aluminum, Glass, Wood, Other |
| Measurement Units | Metric |
| Footprint Area | |
| Building Features | |
| Tags | autocad, commercial, DWG, mall, market, plant, section, shopping, supermarket, trade |








