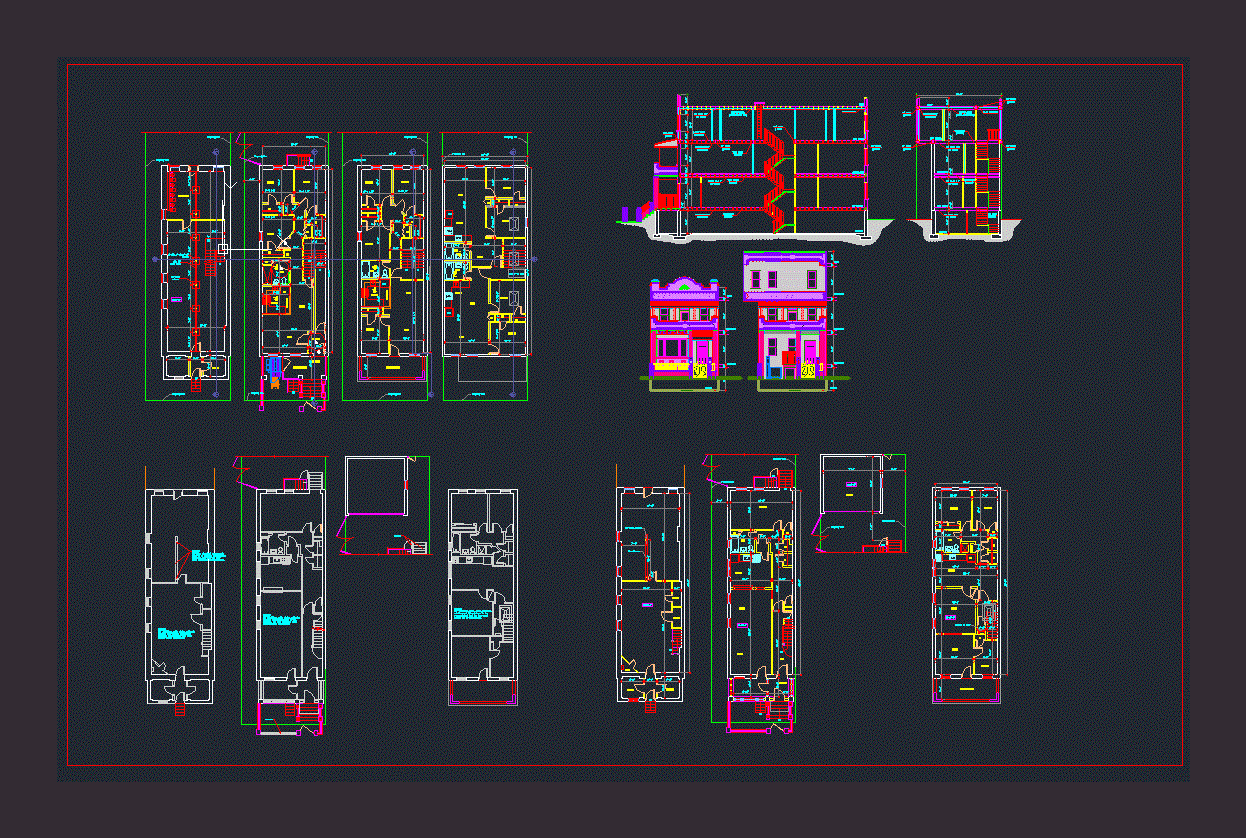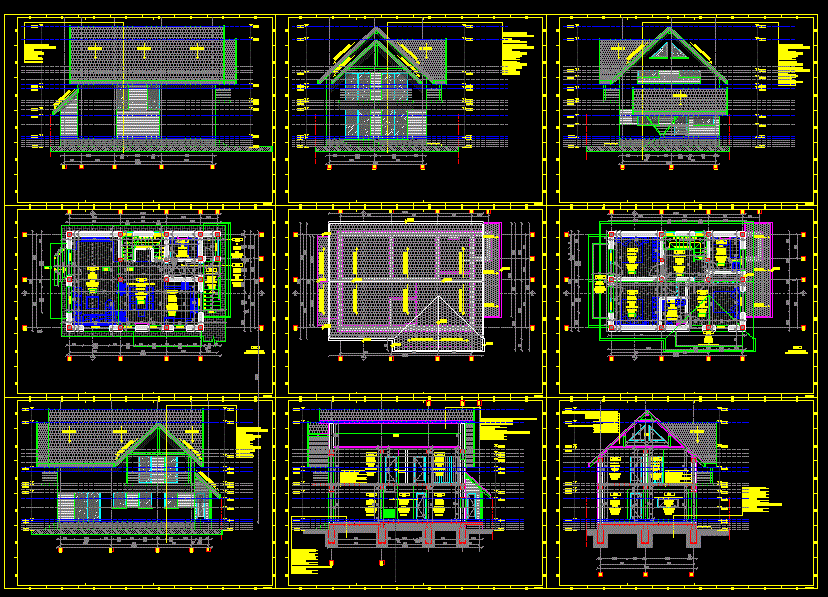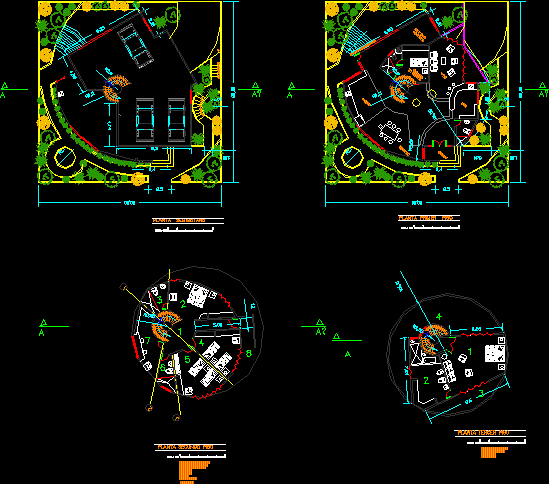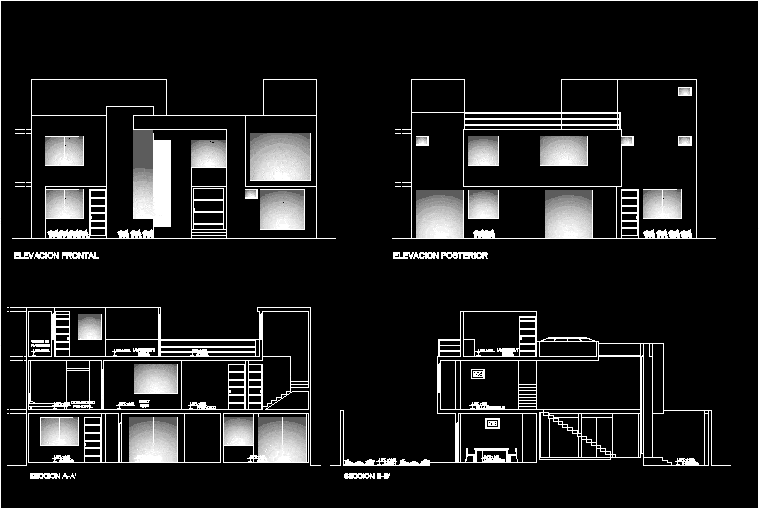Minor Residential Project DWG Full Project for AutoCAD
ADVERTISEMENT

ADVERTISEMENT
Minor Residential Project – Plantas – Cortes – Vistas – Instalaciones
Drawing labels, details, and other text information extracted from the CAD file:
ladder to roof, cl., storage, ref., kitchen, bath, lin., dining, living, bedroom, entrance, hall, covert terrace, meter, wood beam, garage, property line, drop arch, boiler room, cellar, roof
Raw text data extracted from CAD file:
| Language | English |
| Drawing Type | Full Project |
| Category | House |
| Additional Screenshots |
 |
| File Type | dwg |
| Materials | Steel, Wood, Other |
| Measurement Units | Imperial |
| Footprint Area | |
| Building Features | Garage |
| Tags | apartamento, apartment, appartement, aufenthalt, autocad, casa, chalet, cortes, dwelling unit, DWG, full, haus, house, instalaciones, logement, maison, plantas, Project, residên, residence, residential, unidade de moradia, villa, wohnung, wohnung einheit |








