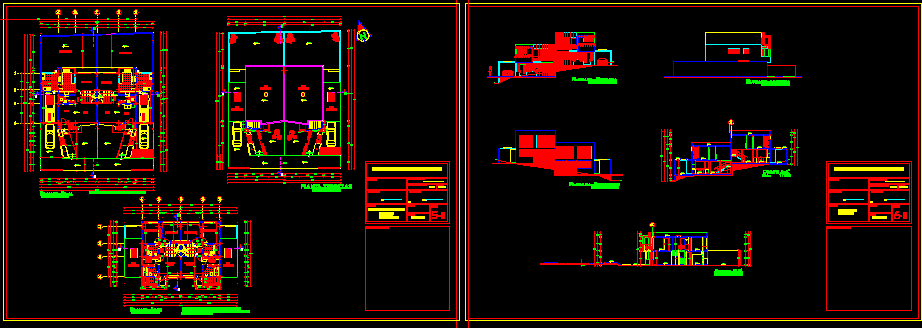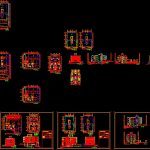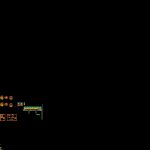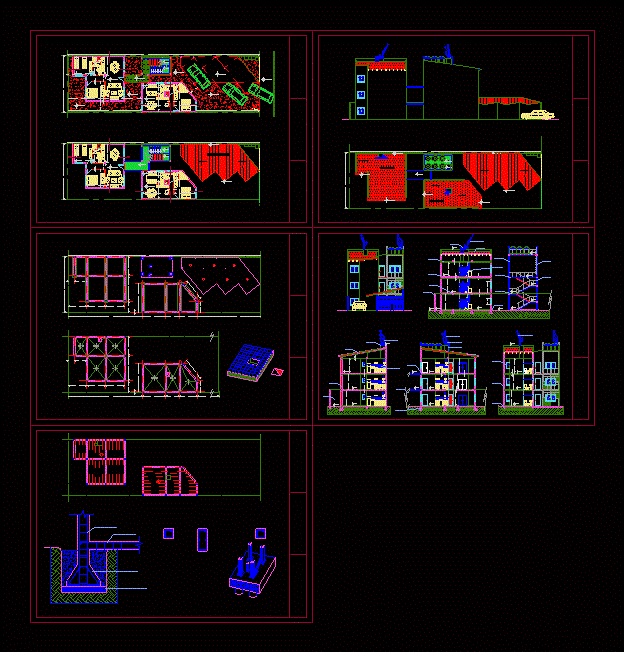Mixed Residential DWG Block for AutoCAD

Set mixed residential houses and an apartment building facades, cuts, plants and topography.
Drawing labels, details, and other text information extracted from the CAD file (Translated from Spanish):
scales :, indicated, hall, hall, dining room, entrance, kitchen, laundry, garage, bedroom, master, walking, closet, bathroom, private patio, slope, hall, nnt, road axis, reference axis, location :, cadastral key :, number of the property :, contains :, drawing :, date :, sheet :, signature :, ci :, facades, houses, municipal stamps :, courts, houses, scale :, terraces, designer :, owner :, residential complex bougainvillea, plant terraces, ground floor, upper floor, architectural floors houses, balcony, vehicular, bedroom, master, living, laundry, cut-to-a ‘, office, elevator, lobby, waiting room, garage visits, garage visits b, garage, customers, warehouse, front facade, left side facade, front garden, machine room, right side facade, b-b ‘court, rear facade, plant dept. type, subsoil plant, plant, machine plants, plant covers, ground floor building, ground floor plant, garage visits, plant type building, plant machinery room, plant covers, plant machinery room, front facade, right side facade, side facade left, back facade, pablo ruiz, inaccessible terrace, levels :, terrace, cellar, recreational area, garage visits, balcony, eye
Raw text data extracted from CAD file:
| Language | Spanish |
| Drawing Type | Block |
| Category | Condominium |
| Additional Screenshots |
  |
| File Type | dwg |
| Materials | Other |
| Measurement Units | Metric |
| Footprint Area | |
| Building Features | Garden / Park, Deck / Patio, Garage, Elevator |
| Tags | apartment, autocad, block, building, condo, cuts, DWG, eigenverantwortung, facades, Family, group home, grup, HOUSES, mehrfamilien, mixed, multi, multifamily housing, ownership, partnerschaft, partnership, plants, residential, set, topography |








