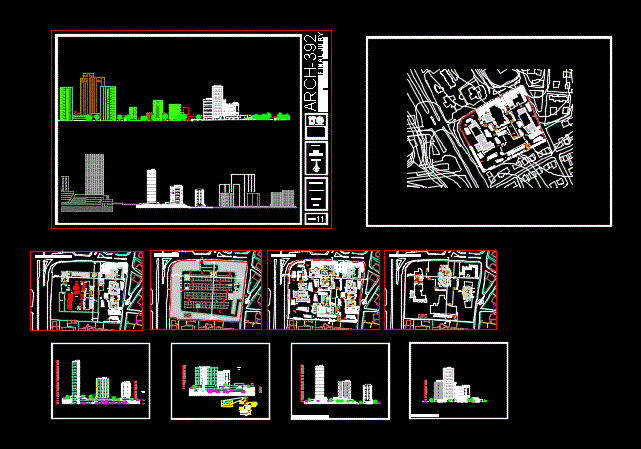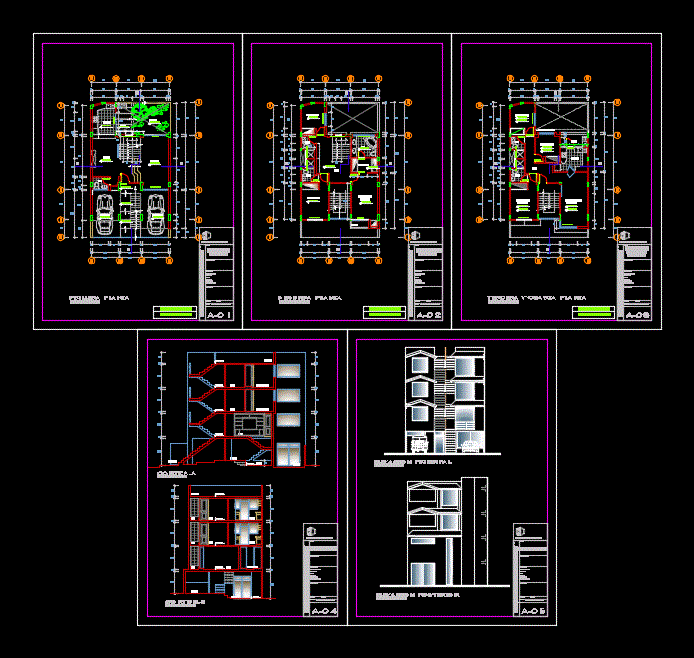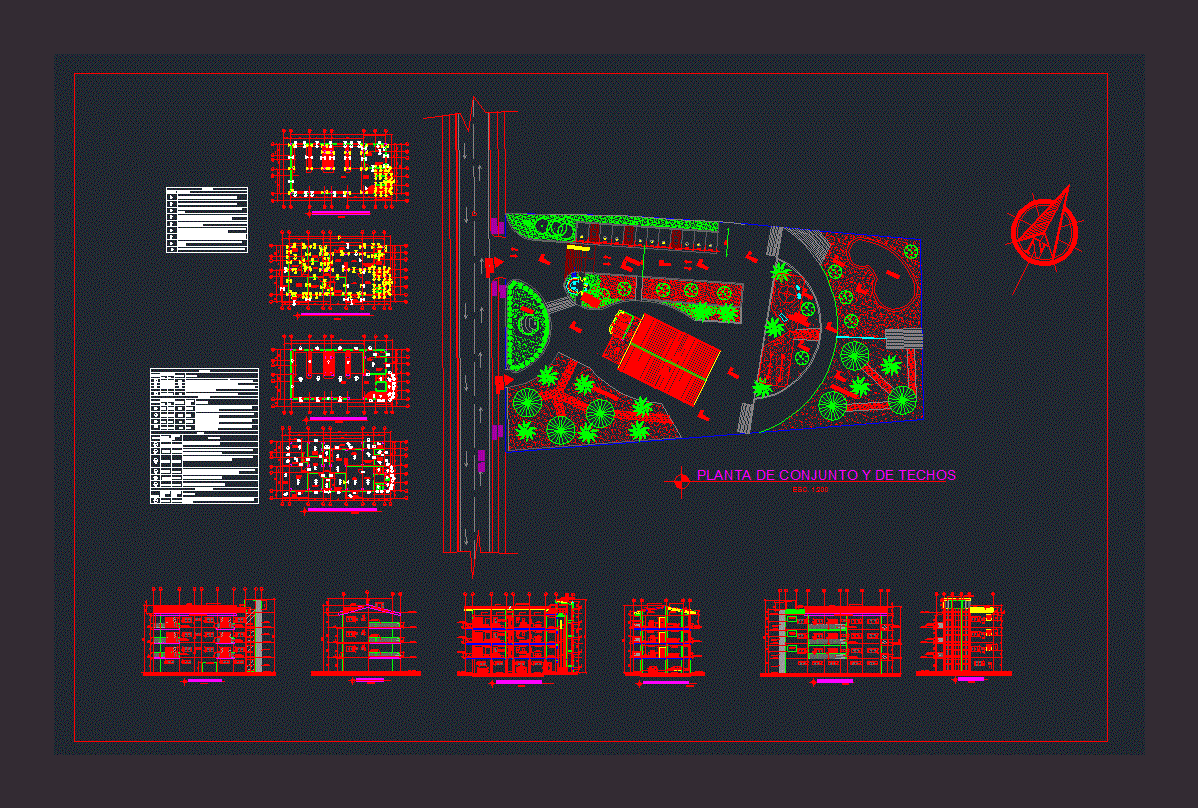Mixed-Use Development DWG Full Project for AutoCAD

Includes residential development project; offices and units of cultural centers in Istanbul with all the detailed drawings. Each unit has its own identity – Total area covered 33,000 m2; excluding Metro underground parking and shopping center.
Drawing labels, details, and other text information extracted from the CAD file:
room, secretarial chair, ground floor, services, generator, section a a’, section c c’, shop, coffee shop, studio, lobby, entrance, cultural center, office cafe, loading dock, tower lobby, waiting, admin, restaurant cafe, info desk, fitness center, exhibition area, food court, kids play area, food chains, book shop, souvenir shop, reception, parking, section, a-a’, c – c’, compacted backfilling, hollow bricks, typical section in the commercial slab, top steel, bottom steel, screeding, fill under the tiles, tiles, finishing mat., protective concrete, raft foundation, retaining wall details:, foundation details:, typical floor plan, sheet no., eastern mediterranean, university, department of, architecture, stamp, student no.:, sheet title:, site, mixed-use development -istanbul, final jury, ahmed umer jamil, silohutes, front elevation, north east elevation
Raw text data extracted from CAD file:
| Language | English |
| Drawing Type | Full Project |
| Category | Condominium |
| Additional Screenshots | |
| File Type | dwg |
| Materials | Concrete, Steel, Other |
| Measurement Units | Metric |
| Footprint Area | |
| Building Features | Garden / Park, Parking |
| Tags | apartment, autocad, building, centers, condo, cultural, detailed, development, DWG, eigenverantwortung, Family, full, group home, grup, includes, mehrfamilien, mixed, multi, multifamily housing, offices, ownership, partnerschaft, partnership, Project, residential, units |








