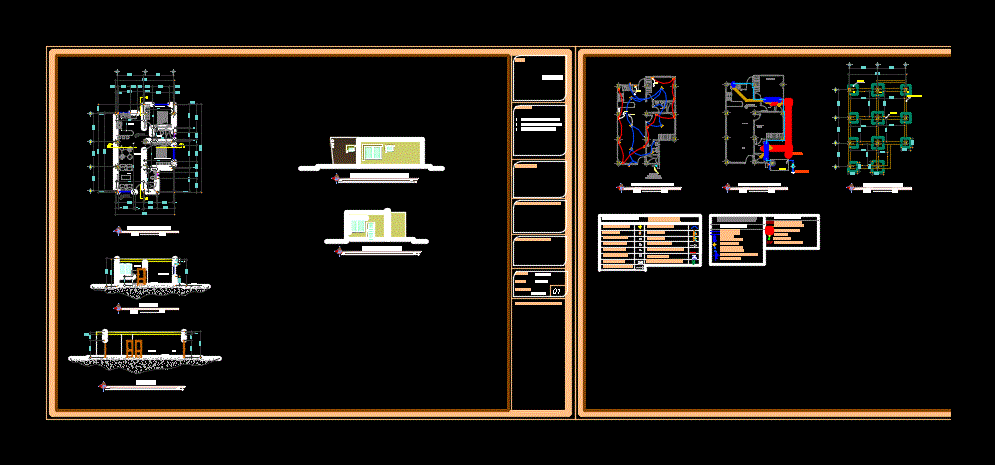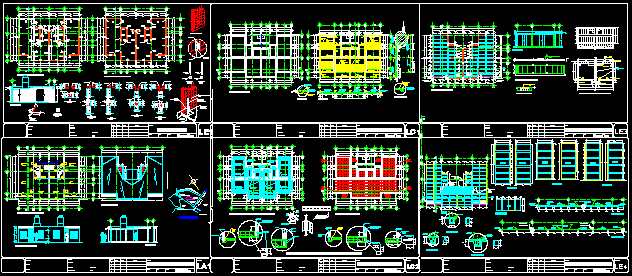Modern Ground Floor Apartment DWG Plan for AutoCAD

Architectural plans; structural plans; sanitary facilities; drinking water facilities; electrical installations; 2 cuts; 2 facades
Drawing labels, details, and other text information extracted from the CAD file (Translated from Spanish):
room., contains :, work :, owner :, architectural project :, structural design :, sr. Garcia Meza Camilo Octavio Sra. alicia ortiz, scale:, date :, format:, indicated, institutional records:, simple switch, lighting circuit, breaker box, wall, double switch, triple switch, triwey switch, power circuit, power outlet circuit, phone jack, television or cable tv, lighting line, register box, main pipe, secondary pipe, inst. a.a.s., down, ventilation, driving, inst. aapp, symbology, meter, water pump, low or up, distribution, stopcocks, universal node, connection to the network, socket aa.pp, connection from the network, architectural floor, esc :, front facade, side facade right, living room, kitchen, bedroom, ss.hh, master bedroom, electricity supply from the public network, cistern., electrical installations, sanitary facilities, plinths, exterior walls, chains, pi, p ii, foundation plant, cut aa, cut bb
Raw text data extracted from CAD file:
| Language | Spanish |
| Drawing Type | Plan |
| Category | House |
| Additional Screenshots |
 |
| File Type | dwg |
| Materials | Other |
| Measurement Units | Metric |
| Footprint Area | |
| Building Features | |
| Tags | apartamento, apartment, appartement, architectural, aufenthalt, autocad, casa, chalet, drinking, dwelling unit, DWG, electrical, electrical installations, facilities, floor, ground, haus, house, Housing, logement, maison, modern, plan, plans, residên, residence, Sanitary, sanitary installations, structural, unidade de moradia, villa, water, wohnung, wohnung einheit |








