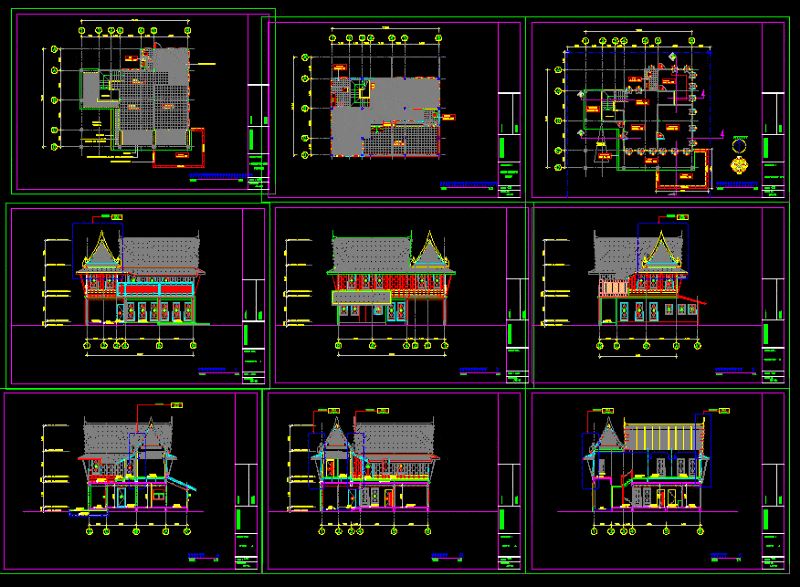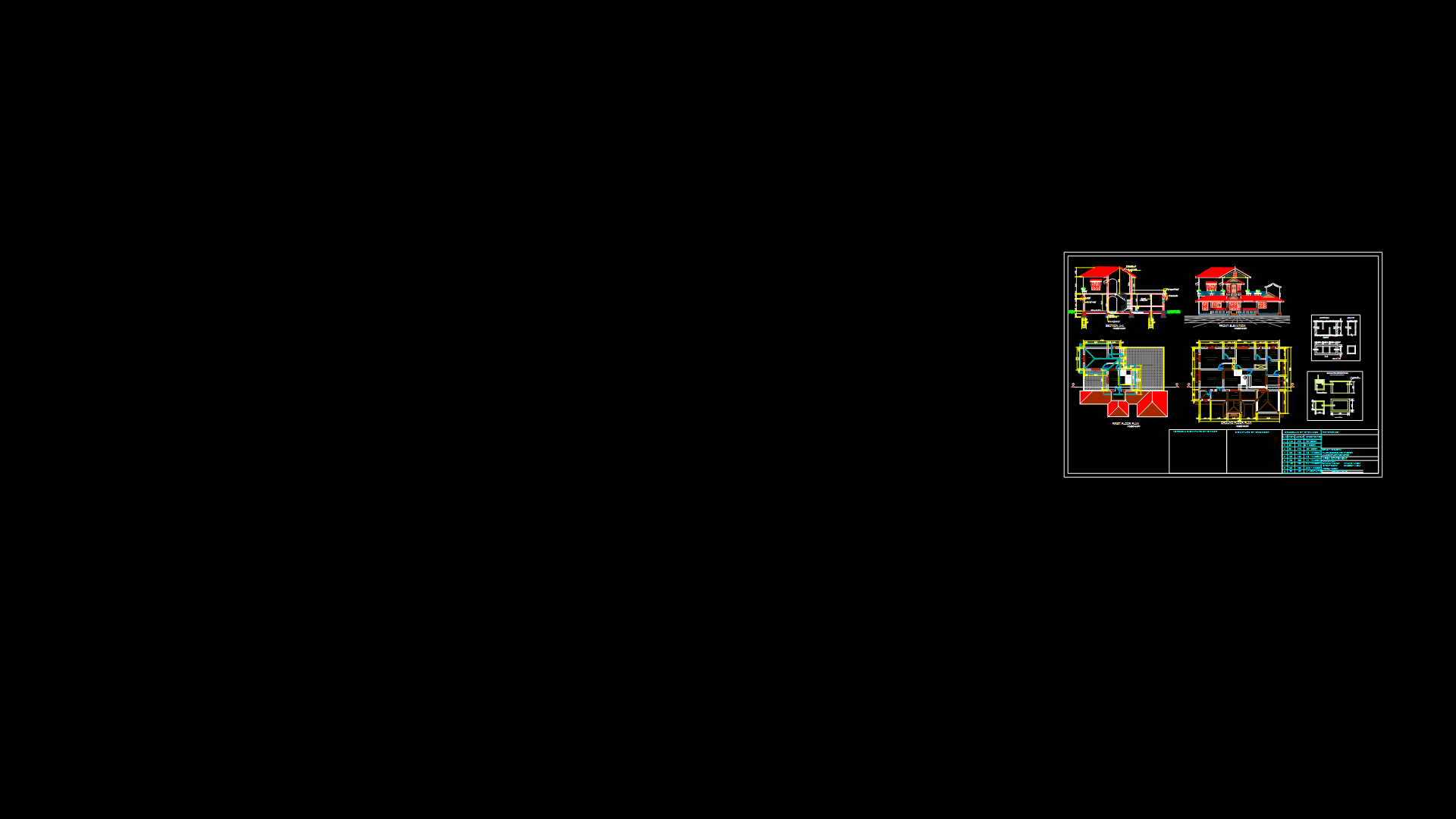Modern House — Afghanistan DWG Section for AutoCAD
ADVERTISEMENT

ADVERTISEMENT
mediafire – plants – sections – elevations
Drawing labels, details, and other text information extracted from the CAD file:
drawing title :, drawing no., scale :, architects :, structure, engineers :, scale, parking r., àµãõâáíòëòã, fd., ëáòâàëµø, nts, cl., slope, µòá slope, pantry, àãõâº, Ẻ
Raw text data extracted from CAD file:
| Language | English |
| Drawing Type | Section |
| Category | House |
| Additional Screenshots |
 |
| File Type | dwg |
| Materials | Glass, Other |
| Measurement Units | Metric |
| Footprint Area | |
| Building Features | Garden / Park, Parking |
| Tags | apartamento, apartment, appartement, aufenthalt, autocad, casa, chalet, dwelling unit, DWG, elevations, haus, house, logement, maison, modern, plants, residên, residence, section, sections, unidade de moradia, villa, wohnung, wohnung einheit |








